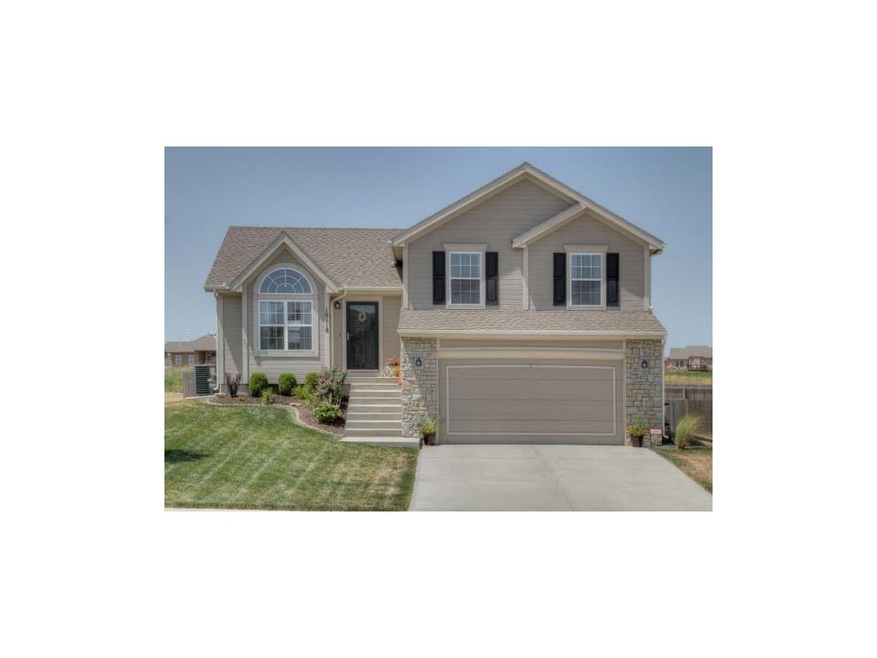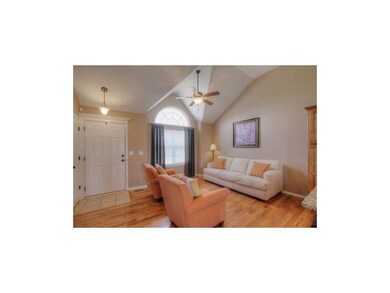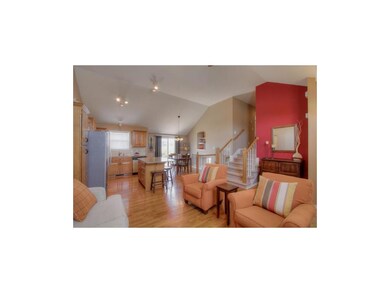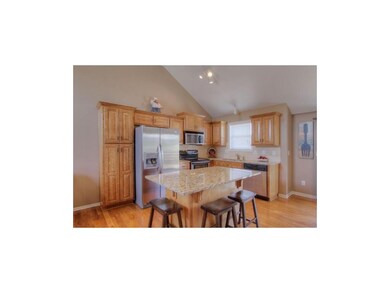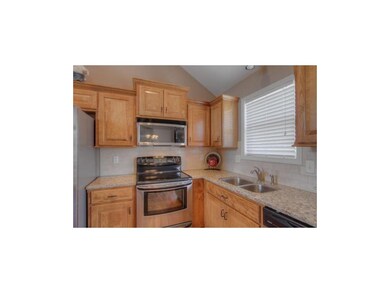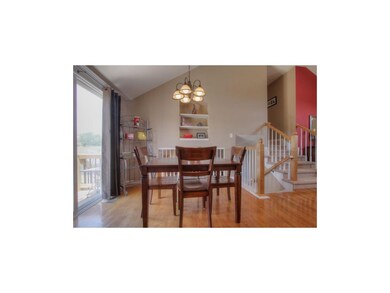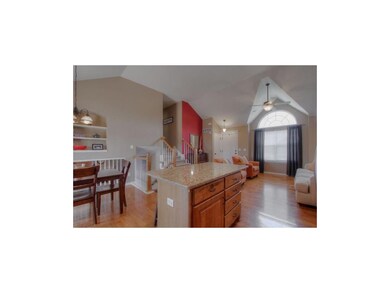
10118 N Lewis Ave Kansas City, MO 64157
Northland NeighborhoodHighlights
- Deck
- Vaulted Ceiling
- Wood Flooring
- Lewis And Clark Elementary School Rated A
- Traditional Architecture
- Separate Formal Living Room
About This Home
As of June 2025One owner show stopper. This home shows like a model, newly add 1/2 bath in LL, oversized deck, huge lot in great subdivision. Hwy access close to 1-35.
Home Details
Home Type
- Single Family
Est. Annual Taxes
- $3,538
Year Built
- Built in 2007
Lot Details
- Privacy Fence
- Wood Fence
HOA Fees
- $31 Monthly HOA Fees
Parking
- 2 Car Attached Garage
Home Design
- Traditional Architecture
- Tri-Level Property
- Composition Roof
Interior Spaces
- Wet Bar: Carpet, Ceiling Fan(s), Wood Floor, Fireplace
- Built-In Features: Carpet, Ceiling Fan(s), Wood Floor, Fireplace
- Vaulted Ceiling
- Ceiling Fan: Carpet, Ceiling Fan(s), Wood Floor, Fireplace
- Skylights
- Thermal Windows
- Shades
- Plantation Shutters
- Drapes & Rods
- Family Room with Fireplace
- Separate Formal Living Room
Kitchen
- Eat-In Kitchen
- Dishwasher
- Granite Countertops
- Laminate Countertops
- Disposal
Flooring
- Wood
- Wall to Wall Carpet
- Linoleum
- Laminate
- Stone
- Ceramic Tile
- Luxury Vinyl Plank Tile
- Luxury Vinyl Tile
Bedrooms and Bathrooms
- 3 Bedrooms
- Cedar Closet: Carpet, Ceiling Fan(s), Wood Floor, Fireplace
- Walk-In Closet: Carpet, Ceiling Fan(s), Wood Floor, Fireplace
- Double Vanity
- <<tubWithShowerToken>>
Basement
- Sump Pump
- Laundry in Basement
Outdoor Features
- Deck
- Enclosed patio or porch
Utilities
- Central Heating and Cooling System
- Back Up Gas Heat Pump System
Listing and Financial Details
- Assessor Parcel Number 10-816-00-08-6.00
Community Details
Overview
- Trails Of Brentwood Subdivision
Recreation
- Community Pool
- Trails
Ownership History
Purchase Details
Home Financials for this Owner
Home Financials are based on the most recent Mortgage that was taken out on this home.Purchase Details
Home Financials for this Owner
Home Financials are based on the most recent Mortgage that was taken out on this home.Purchase Details
Home Financials for this Owner
Home Financials are based on the most recent Mortgage that was taken out on this home.Purchase Details
Home Financials for this Owner
Home Financials are based on the most recent Mortgage that was taken out on this home.Purchase Details
Home Financials for this Owner
Home Financials are based on the most recent Mortgage that was taken out on this home.Similar Homes in Kansas City, MO
Home Values in the Area
Average Home Value in this Area
Purchase History
| Date | Type | Sale Price | Title Company |
|---|---|---|---|
| Warranty Deed | -- | Platinum Title | |
| Warranty Deed | -- | Platinum Title | |
| Warranty Deed | -- | Stewart Title Company | |
| Warranty Deed | -- | Coffelt Land Title Inc | |
| Interfamily Deed Transfer | -- | None Available | |
| Warranty Deed | -- | None Available |
Mortgage History
| Date | Status | Loan Amount | Loan Type |
|---|---|---|---|
| Open | $293,850 | New Conventional | |
| Previous Owner | $346,055 | No Value Available | |
| Previous Owner | $134,000 | New Conventional | |
| Previous Owner | $170,848 | FHA | |
| Previous Owner | $166,250 | New Conventional | |
| Previous Owner | $173,900 | Purchase Money Mortgage |
Property History
| Date | Event | Price | Change | Sq Ft Price |
|---|---|---|---|---|
| 06/02/2025 06/02/25 | Sold | -- | -- | -- |
| 04/17/2025 04/17/25 | Pending | -- | -- | -- |
| 04/17/2025 04/17/25 | For Sale | $350,000 | +4.5% | $231 / Sq Ft |
| 07/14/2023 07/14/23 | Sold | -- | -- | -- |
| 06/20/2023 06/20/23 | Pending | -- | -- | -- |
| 06/16/2023 06/16/23 | For Sale | $335,000 | +90.9% | $222 / Sq Ft |
| 11/01/2012 11/01/12 | Sold | -- | -- | -- |
| 09/10/2012 09/10/12 | Pending | -- | -- | -- |
| 07/19/2012 07/19/12 | For Sale | $175,500 | -- | -- |
Tax History Compared to Growth
Tax History
| Year | Tax Paid | Tax Assessment Tax Assessment Total Assessment is a certain percentage of the fair market value that is determined by local assessors to be the total taxable value of land and additions on the property. | Land | Improvement |
|---|---|---|---|---|
| 2024 | $3,538 | $42,280 | -- | -- |
| 2023 | $3,569 | $42,280 | $0 | $0 |
| 2022 | $3,291 | $37,730 | $0 | $0 |
| 2021 | $3,306 | $37,734 | $8,550 | $29,184 |
| 2020 | $3,013 | $32,640 | $0 | $0 |
| 2019 | $2,961 | $32,642 | $5,700 | $26,942 |
| 2018 | $2,938 | $31,810 | $0 | $0 |
| 2017 | $2,791 | $31,810 | $5,700 | $26,110 |
| 2016 | $2,791 | $30,800 | $5,700 | $25,100 |
| 2015 | $2,788 | $30,800 | $5,700 | $25,100 |
| 2014 | $2,683 | $29,470 | $5,700 | $23,770 |
Agents Affiliated with this Home
-
Jessica Hao

Seller's Agent in 2025
Jessica Hao
Compass Realty Group
(913) 593-3256
1 in this area
66 Total Sales
-
Melissa Bartlett

Buyer's Agent in 2025
Melissa Bartlett
Jason Mitchell Real Estate Missouri, LLC
(816) 224-5676
2 in this area
97 Total Sales
-
R
Seller's Agent in 2023
Rick Bradford
BHG Kansas City Homes
-
KBT KCN Team
K
Seller's Agent in 2012
KBT KCN Team
ReeceNichols - Leawood
(913) 293-6662
26 in this area
2,123 Total Sales
-
Kathy Koehler

Seller Co-Listing Agent in 2012
Kathy Koehler
ReeceNichols - Leawood
(913) 488-3639
139 Total Sales
-
Linda Clemons

Buyer's Agent in 2012
Linda Clemons
RE/MAX Innovations
(816) 564-2122
12 in this area
378 Total Sales
Map
Source: Heartland MLS
MLS Number: 1790068
APN: 10-816-00-08-006.00
- 10120 N Mckinley Ave
- 8604 NE 103rd St
- 8402 NE 102nd St
- 8812 NE 101st St
- 9931 N Lewis Ave
- 10154 N Lane Dr
- 8500 NE 99th Terrace
- 8535 N Wallace Ave
- 8904 NE 101st St
- 10008 N Marsh Ave
- 9839 N Farley Ave
- 8603 NE 98th Ct
- 8600 NE 87th Terrace
- 9046 NE 103rd Terrace
- 10512 N Donnelly Ave
- 10221 N Potter Ave
- 10332 N Potter Ave
- 9709 N Farley Ave
- 8808 NE 97th St
- 8664 NE 97th St
