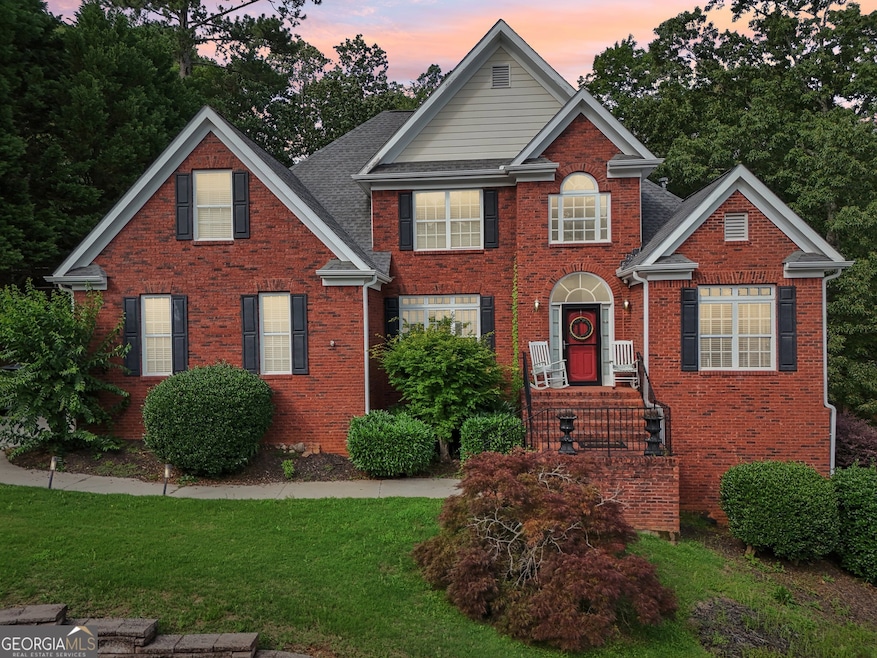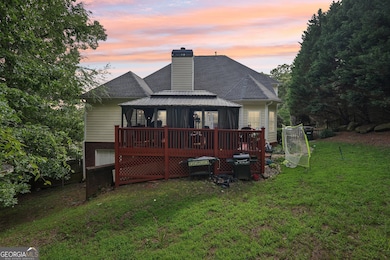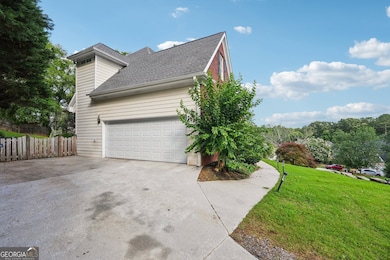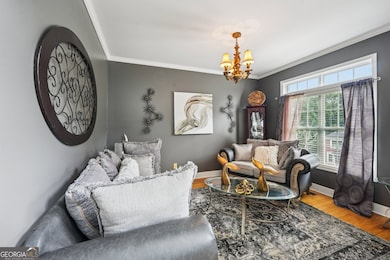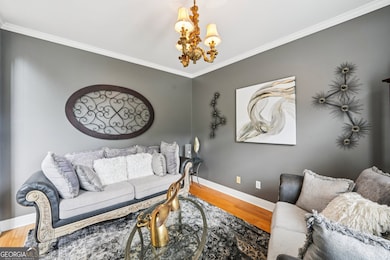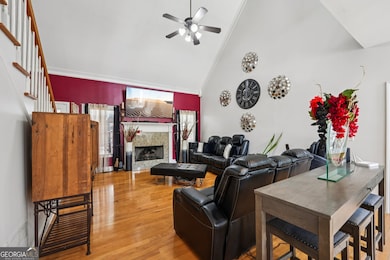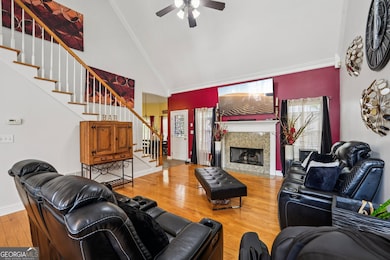10119 Azalea Dr Covington, GA 30014
Estimated payment $2,740/month
Total Views
7,724
4
Beds
2.5
Baths
2,796
Sq Ft
$150
Price per Sq Ft
Highlights
- Golf Course Community
- Fitness Center
- Deck
- Eastside High School Rated A-
- Clubhouse
- Traditional Architecture
About This Home
Great Buy! Great Neighborhood and Beautiful Home!!! Don't miss the opportunity to make this home your own. Situated in the desirable Covington Place Subdivision with a master on the main and a full basement. Conveniently located near Covington Square. This home has a cozy front porch. The interior has hardwood floors, a two-storey family room with a very open floor plan. Both formal living and dining rooms. Great schools!!! Hurry and schedule your appointment.
Home Details
Home Type
- Single Family
Est. Annual Taxes
- $5,696
Year Built
- Built in 2003
Lot Details
- 0.31 Acre Lot
- Privacy Fence
- Wood Fence
- Sloped Lot
HOA Fees
- $52 Monthly HOA Fees
Home Design
- Traditional Architecture
- Slab Foundation
- Composition Roof
- Brick Front
Interior Spaces
- 2-Story Property
- Tray Ceiling
- High Ceiling
- Ceiling Fan
- Double Pane Windows
- Family Room with Fireplace
- Laundry Room
Kitchen
- Breakfast Bar
- Microwave
- Dishwasher
- Disposal
Flooring
- Wood
- Carpet
- Laminate
Bedrooms and Bathrooms
- 4 Bedrooms | 1 Primary Bedroom on Main
- Walk-In Closet
- Double Vanity
Unfinished Basement
- Basement Fills Entire Space Under The House
- Interior and Exterior Basement Entry
- Boat door in Basement
- Stubbed For A Bathroom
Parking
- 2 Car Garage
- Parking Accessed On Kitchen Level
- Side or Rear Entrance to Parking
- Garage Door Opener
Outdoor Features
- Deck
Schools
- East Newton Elementary School
- Cousins Middle School
- Eastside High School
Utilities
- Central Heating and Cooling System
- High Speed Internet
- Phone Available
- Cable TV Available
Listing and Financial Details
- Tax Lot 5
Community Details
Overview
- $80 Initiation Fee
- Association fees include insurance, management fee, swimming, tennis
- Covington Place Subdivision
Amenities
- Clubhouse
Recreation
- Golf Course Community
- Tennis Courts
- Fitness Center
- Community Pool
Map
Create a Home Valuation Report for This Property
The Home Valuation Report is an in-depth analysis detailing your home's value as well as a comparison with similar homes in the area
Home Values in the Area
Average Home Value in this Area
Tax History
| Year | Tax Paid | Tax Assessment Tax Assessment Total Assessment is a certain percentage of the fair market value that is determined by local assessors to be the total taxable value of land and additions on the property. | Land | Improvement |
|---|---|---|---|---|
| 2024 | $5,696 | $188,640 | $26,000 | $162,640 |
| 2023 | $6,064 | $186,600 | $15,200 | $171,400 |
| 2022 | $4,925 | $151,560 | $15,200 | $136,360 |
| 2021 | $4,590 | $121,920 | $15,200 | $106,720 |
| 2020 | $4,926 | $123,480 | $15,200 | $108,280 |
| 2019 | $4,855 | $119,480 | $15,200 | $104,280 |
| 2018 | $4,810 | $117,040 | $15,200 | $101,840 |
| 2017 | $3,950 | $96,120 | $15,200 | $80,920 |
| 2016 | $3,641 | $88,600 | $8,800 | $79,800 |
| 2015 | $3,306 | $80,360 | $8,800 | $71,560 |
| 2014 | $3,174 | $80,360 | $0 | $0 |
Source: Public Records
Property History
| Date | Event | Price | List to Sale | Price per Sq Ft |
|---|---|---|---|---|
| 09/29/2025 09/29/25 | Price Changed | $419,900 | -6.5% | $150 / Sq Ft |
| 07/07/2025 07/07/25 | Price Changed | $449,000 | -3.4% | $161 / Sq Ft |
| 06/27/2025 06/27/25 | For Sale | $465,000 | -- | $166 / Sq Ft |
Source: Georgia MLS
Purchase History
| Date | Type | Sale Price | Title Company |
|---|---|---|---|
| Warranty Deed | $316,000 | -- | |
| Warranty Deed | $228,000 | -- | |
| Deed | $285,000 | -- | |
| Quit Claim Deed | -- | -- | |
| Deed | $38,000 | -- |
Source: Public Records
Mortgage History
| Date | Status | Loan Amount | Loan Type |
|---|---|---|---|
| Open | $300,200 | New Conventional | |
| Previous Owner | $222,220 | FHA | |
| Previous Owner | $256,000 | No Value Available | |
| Previous Owner | $242,750 | New Conventional |
Source: Public Records
Source: Georgia MLS
MLS Number: 10552856
APN: C082B00000088000
Nearby Homes
- 9122 Golfview Cir
- 9183 Golfview Cir
- 8384 Fairway Dr
- 16653 Highway 36
- 9208 Golfview Cir
- 8110 Crestview Dr SE
- 8239 High Lake Terrace SE
- 215 Eagles Pkwy
- 6169 Pinewood Dr SE
- 6176 Pinewood Dr SE
- 11071 Suria Dr
- 11067 Suria Dr
- 11134 Suria Dr
- 11075 Suria Dr
- 11085 Suria Dr
- 11128 Suria Dr
- 11098 Suria Dr
- 11124 Suria Dr
- 9207 Golfview Cir
- 50 Camden Place
- 11085 Suria Dr
- 11075 Suria Dr
- 11071 Suria Dr
- 11067 Suria Dr
- 7702 Fawn Cir
- 5107 Hollybrook Rd SE
- 4291 Brookhaven Dr SE
- 6112 Clane Dr SE Unit 6112 Clane Dr
- 6152 Jackson Hwy SW
- 10144 Henderson Dr
- 9300 Delk Rd
- 95 Sagebrush Trail
- 10156 Magnolia Heights Cir
- 7125 Puckett St SW
- 7177 Puckett St SW
- 10920 By Pass Rd
- 30 Rosemoore Dr
- 11101 Covington Bypass Rd
