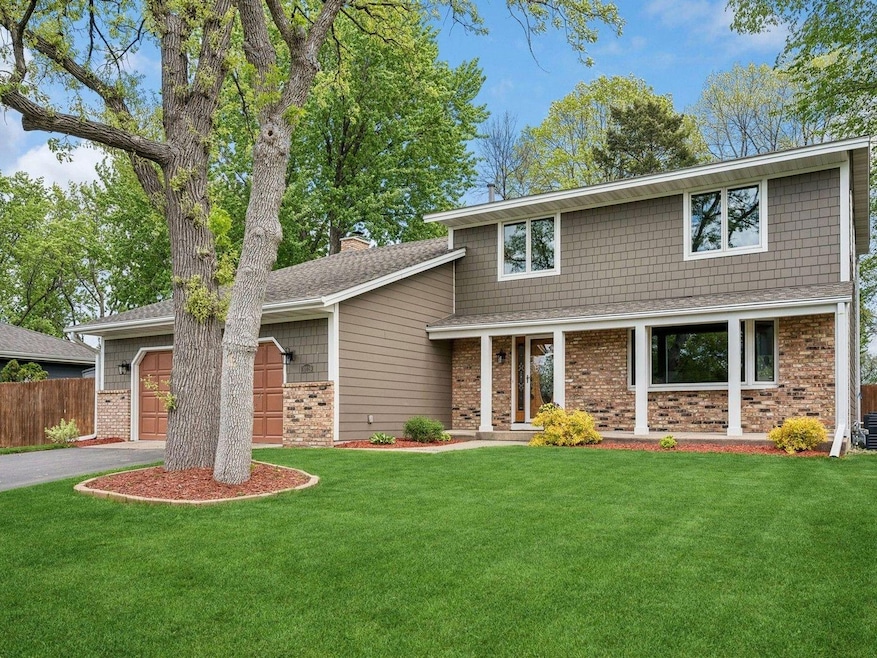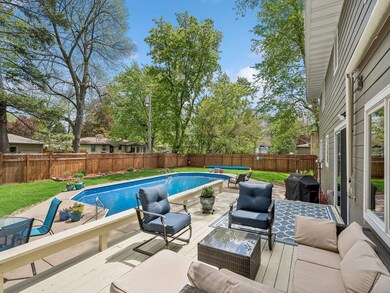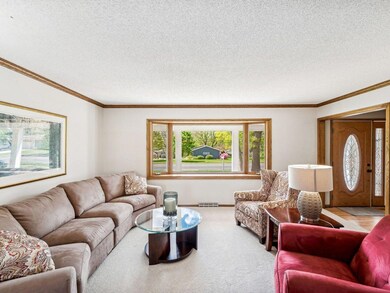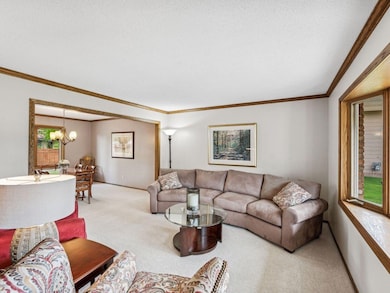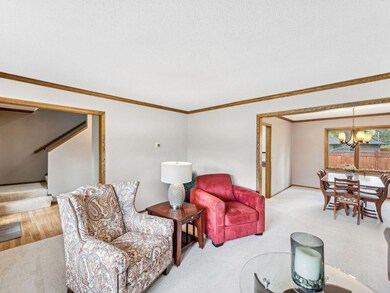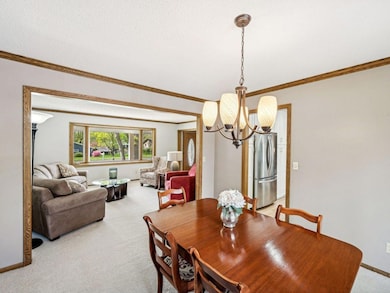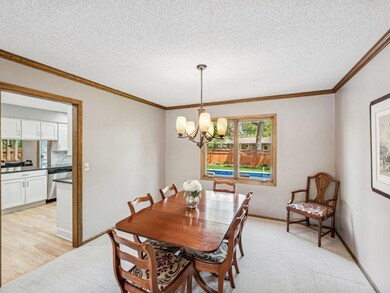
10119 Humboldt Ave S Minneapolis, MN 55431
West Bloomington NeighborhoodHighlights
- Heated In Ground Pool
- No HOA
- The kitchen features windows
- Living Room with Fireplace
- Stainless Steel Appliances
- 2 Car Attached Garage
About This Home
As of August 2024A REAL four bedroom, full-two story Colonial home with four baths set on a large, landscaped yard. Rec and playroom in lower level is 70% finished plus an enormous laundry/mech room. There is a pool facing family room with large brick fireplace open to casual dining, granite, stainless and white kitchen with oak floors. Large foyer opens to living area. All natural woodwork and doors throughout. Four bedrooms upstairs, includes a huge primary en suite. The entire home is cheerful and bright. Imagine sharing time around the 30 ft. in-ground pool, so beautifully blue surrounded by lawn, patio and raised deck. Too much sun? Extend the large awning! Entire rear yard has a handsome wooden, privacy fence including the garden area. Nearby access to 9-mile creek and walkway to Minnesota river valley. Be sure to review available supplements highlighting many of the recent replacements/upgrades; roof, windows, woodwork, and more. Extra large garage with finished floor. IT'S ALL HERE FOLKS!
Last Agent to Sell the Property
Lakes Sotheby's International Realty Listed on: 05/13/2024

Home Details
Home Type
- Single Family
Est. Annual Taxes
- $5,945
Year Built
- Built in 1977
Lot Details
- 0.3 Acre Lot
- Lot Dimensions are 100x130
- Privacy Fence
- Wood Fence
Parking
- 2 Car Attached Garage
- Garage Door Opener
Home Design
- Shake Siding
Interior Spaces
- 2-Story Property
- Brick Fireplace
- Entrance Foyer
- Family Room
- Living Room with Fireplace
- 2 Fireplaces
- Game Room with Fireplace
- Recreation Room
- Play Room
Kitchen
- Range
- Microwave
- Dishwasher
- Stainless Steel Appliances
- Disposal
- The kitchen features windows
Bedrooms and Bathrooms
- 4 Bedrooms
Laundry
- Dryer
- Washer
Finished Basement
- Basement Fills Entire Space Under The House
- Basement Storage
Pool
- Heated In Ground Pool
Utilities
- Forced Air Heating and Cooling System
- 150 Amp Service
Community Details
- No Home Owners Association
- Leigh C Harrisons 1St Add Subdivision
Listing and Financial Details
- Assessor Parcel Number 1602724430117
Ownership History
Purchase Details
Home Financials for this Owner
Home Financials are based on the most recent Mortgage that was taken out on this home.Purchase Details
Home Financials for this Owner
Home Financials are based on the most recent Mortgage that was taken out on this home.Similar Homes in Minneapolis, MN
Home Values in the Area
Average Home Value in this Area
Purchase History
| Date | Type | Sale Price | Title Company |
|---|---|---|---|
| Deed | $515,000 | -- | |
| Warranty Deed | $281,121 | Stewart Title Company |
Mortgage History
| Date | Status | Loan Amount | Loan Type |
|---|---|---|---|
| Open | $472,729 | New Conventional | |
| Previous Owner | $298,662 | New Conventional | |
| Previous Owner | $294,250 | New Conventional | |
| Previous Owner | $100,000 | Credit Line Revolving |
Property History
| Date | Event | Price | Change | Sq Ft Price |
|---|---|---|---|---|
| 08/08/2024 08/08/24 | Sold | $515,000 | -4.6% | $173 / Sq Ft |
| 07/15/2024 07/15/24 | Pending | -- | -- | -- |
| 06/10/2024 06/10/24 | Price Changed | $540,000 | -1.8% | $182 / Sq Ft |
| 05/13/2024 05/13/24 | For Sale | $550,000 | -- | $185 / Sq Ft |
Tax History Compared to Growth
Tax History
| Year | Tax Paid | Tax Assessment Tax Assessment Total Assessment is a certain percentage of the fair market value that is determined by local assessors to be the total taxable value of land and additions on the property. | Land | Improvement |
|---|---|---|---|---|
| 2023 | $5,922 | $491,000 | $149,400 | $341,600 |
| 2022 | $5,165 | $462,900 | $125,400 | $337,500 |
| 2021 | $4,799 | $402,800 | $122,100 | $280,700 |
| 2020 | $4,975 | $379,700 | $118,600 | $261,100 |
| 2019 | $4,896 | $382,200 | $118,600 | $263,600 |
| 2018 | $4,168 | $369,900 | $117,700 | $252,200 |
| 2017 | $4,039 | $304,700 | $103,100 | $201,600 |
| 2016 | $4,509 | $320,300 | $99,000 | $221,300 |
| 2015 | $4,348 | $298,900 | $96,100 | $202,800 |
| 2014 | -- | $280,200 | $93,100 | $187,100 |
Agents Affiliated with this Home
-
Duane Bakken

Seller's Agent in 2024
Duane Bakken
Lakes Sotheby's International Realty
(612) 867-2187
7 in this area
20 Total Sales
-
Kelli Barth
K
Buyer's Agent in 2024
Kelli Barth
eXp Realty
(320) 500-4397
1 in this area
9 Total Sales
Map
Source: NorthstarMLS
MLS Number: 6498344
APN: 16-027-24-43-0117
- 2109 Village Terrace
- 515 W 102nd St
- 401 W 102nd St
- 9717 Queen Rd
- 9916 Pillsbury Ave S
- 10101 Upton Rd
- 10517 Sheridan Ave S
- 420 W 107th St
- 10100 Upton Rd
- 10701 Hopkins Rd
- 10048 Upton Rd
- 10780 Lyndale Bluffs Trail
- 9720 Upton Rd
- 114 Mission Rd W
- 9642 Upton Rd
- 9850 Xerxes Curve S
- 156 Spring Valley Cir
- 10424 Washburn Ave S
- 10525 Blaisdell Cir
- 152 Spring Valley Cir
