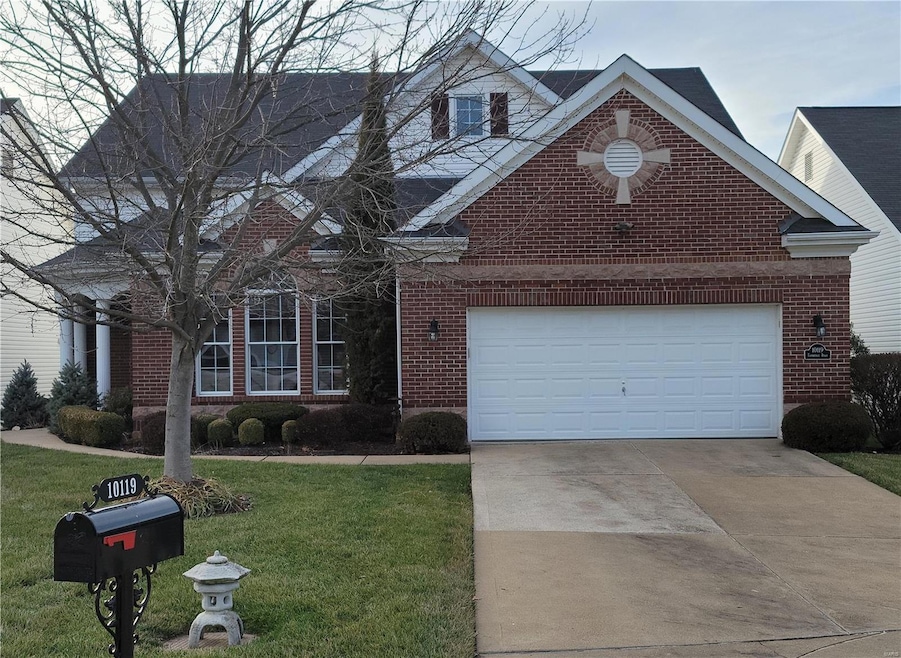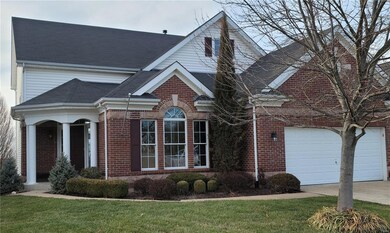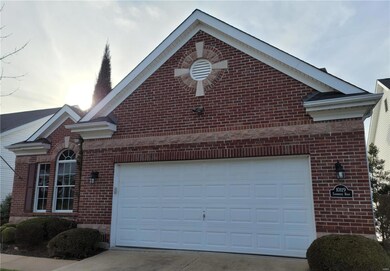
10119 Tanbridge Rd Saint Louis, MO 63128
Sappington NeighborhoodEstimated Value: $716,150 - $794,000
Highlights
- Primary Bedroom Suite
- Open Floorplan
- Vaulted Ceiling
- Kennerly Elementary School Rated A-
- Deck
- 1.5-Story Property
About This Home
As of March 2023Stand alone villa in a gated community, one of the largest floor plans with over 5,000 finished sq/ft. Enjoy main floor living w/ a soaring 2 story entry & open great room w/ soaring ceilings, crown molding & a wall of windows. GR is open to a large kitchen w/ center island, big pantry, large breakfast room w/ planning desk and hearth room w/ gas fireplace. Off the kitchen a lovely formal dining room. Large main floor master suite w/ walk-in closet, 2nd closet & mb w/ double sinks, whirlpool soaking tub & shower. Large MFL w/ wet sink as well. Upstairs an open loft area & 2 spacious bdrms w/ walk-in closets. The walk out LL has a 2nd full kitchen w/ a large island w/ seating, huge family room, rec area, exercise room & an office area along w/ a half bath. A lot of of storage all through this home, zoned heating and cooling & located in a great neighborhood convenient to the hospital and many local businesses. The low HOA fees, plantation shutters & lovely yard make this one a winner!
Last Agent to Sell the Property
EXP Realty, LLC License #2000152731 Listed on: 01/13/2023

Property Details
Home Type
- Condominium
Est. Annual Taxes
- $7,253
Year Built
- Built in 2002
Lot Details
- Backs To Open Common Area
- Backs to Trees or Woods
HOA Fees
- $150 Monthly HOA Fees
Parking
- 2 Car Attached Garage
- Garage Door Opener
Home Design
- 1.5-Story Property
- Traditional Architecture
- Villa
- Brick Veneer
- Vinyl Siding
Interior Spaces
- Open Floorplan
- Vaulted Ceiling
- Ceiling Fan
- Gas Fireplace
- Insulated Windows
- Tilt-In Windows
- Pocket Doors
- Panel Doors
- Two Story Entrance Foyer
- Great Room with Fireplace
- Formal Dining Room
- Wood Flooring
- Laundry on main level
Kitchen
- Eat-In Kitchen
- Breakfast Bar
- Walk-In Pantry
- Down Draft Cooktop
- Microwave
- Dishwasher
- Kitchen Island
- Solid Surface Countertops
- Built-In or Custom Kitchen Cabinets
- Disposal
Bedrooms and Bathrooms
- 4 Bedrooms | 1 Primary Bedroom on Main
- Primary Bedroom Suite
- Walk-In Closet
- Primary Bathroom is a Full Bathroom
- Dual Vanity Sinks in Primary Bathroom
- Whirlpool Tub and Separate Shower in Primary Bathroom
Basement
- Walk-Out Basement
- Basement Fills Entire Space Under The House
- Basement Ceilings are 8 Feet High
Outdoor Features
- Deck
Schools
- Kennerly Elem. Elementary School
- Robert H. Sperreng Middle School
- Lindbergh Sr. High School
Utilities
- Forced Air Zoned Cooling and Heating System
- Heating System Uses Gas
- Gas Water Heater
Listing and Financial Details
- Assessor Parcel Number 29L-43-0610
Community Details
Recreation
- Recreational Area
Ownership History
Purchase Details
Home Financials for this Owner
Home Financials are based on the most recent Mortgage that was taken out on this home.Purchase Details
Purchase Details
Home Financials for this Owner
Home Financials are based on the most recent Mortgage that was taken out on this home.Similar Homes in Saint Louis, MO
Home Values in the Area
Average Home Value in this Area
Purchase History
| Date | Buyer | Sale Price | Title Company |
|---|---|---|---|
| Jeffrey E Sellman And Mary G Sellman Revocabl | -- | Leaders Title | |
| Revocable Trust Agreement Of Charlotte E | -- | None Available | |
| Spence Charlotte E | $475,700 | -- |
Mortgage History
| Date | Status | Borrower | Loan Amount |
|---|---|---|---|
| Previous Owner | Spence Charlotte E | $337,500 |
Property History
| Date | Event | Price | Change | Sq Ft Price |
|---|---|---|---|---|
| 03/03/2023 03/03/23 | Sold | -- | -- | -- |
| 01/30/2023 01/30/23 | Pending | -- | -- | -- |
| 01/13/2023 01/13/23 | For Sale | $649,900 | -- | $126 / Sq Ft |
Tax History Compared to Growth
Tax History
| Year | Tax Paid | Tax Assessment Tax Assessment Total Assessment is a certain percentage of the fair market value that is determined by local assessors to be the total taxable value of land and additions on the property. | Land | Improvement |
|---|---|---|---|---|
| 2023 | $7,253 | $112,140 | $12,480 | $99,660 |
| 2022 | $7,331 | $108,780 | $18,720 | $90,060 |
| 2021 | $7,069 | $108,780 | $18,720 | $90,060 |
| 2020 | $7,269 | $107,930 | $15,490 | $92,440 |
| 2019 | $7,250 | $107,930 | $15,490 | $92,440 |
| 2018 | $7,340 | $99,410 | $9,440 | $89,970 |
| 2017 | $7,261 | $99,410 | $9,440 | $89,970 |
| 2016 | $6,564 | $85,310 | $12,030 | $73,280 |
| 2015 | $6,464 | $85,310 | $12,030 | $73,280 |
| 2014 | $5,729 | $74,840 | $21,510 | $53,330 |
Agents Affiliated with this Home
-
Tracy Ellis

Seller's Agent in 2023
Tracy Ellis
EXP Realty, LLC
(636) 299-3702
1 in this area
313 Total Sales
-
Rick Ellis

Seller Co-Listing Agent in 2023
Rick Ellis
EXP Realty, LLC
(636) 699-2197
1 in this area
24 Total Sales
-
Mary Nigh

Buyer's Agent in 2023
Mary Nigh
RedKey Realty Leaders
(314) 441-3365
4 in this area
145 Total Sales
Map
Source: MARIS MLS
MLS Number: MIS23001549
APN: 29L-43-0610
- 10010 Schuessler Rd
- 10315 Kennerly Rd
- 12586 Chardin Place Unit 4
- 12567 Chardin Place Unit 2
- 12544 Chardin Place Unit 2
- 10541 Mentz Hill Acres Dr
- 5140 Kennerly Place Dr Unit A
- 5108 Kennerly Place Dr Unit 7A
- 101 Worthington Cir Unit 35
- 10643 Leebur Dr
- 10571 Windswept Dr
- 10014 Aldred Dr
- 10711 Kennerly Rd
- 5011 Tealby Ln
- 4954 Brockwood Dr
- 4947 Butler Hill Rd
- 4818 Holmeswood Ct
- 10125 Carolynne Dr
- 12134 Blackhall Dr
- 9906 Sappington Rd
- 10119 Tanbridge Rd
- 10123 Tanbridge Rd
- 10115 Tanbridge Rd
- 10111 Tanbridge Rd
- 10131 Tanbridge Rd
- 10114 Tanbridge Rd
- 10107 Tanbridge Rd
- 10110 Tanbridge Rd
- 10118 Tanbridge Rd
- 10135 Tanbridge Rd
- 10122 Tanbridge Rd
- 10103 Tanbridge Rd
- 10139 Tanbridge Rd
- 10138 Tanbridge Rd
- 10143 Tanbridge Rd
- 10147 Tanbridge Rd
- 10146 Tanbridge Rd
- 10151 Tanbridge Rd
- 10297 Eddingham Terrace
- 10293 Eddingham Terrace


