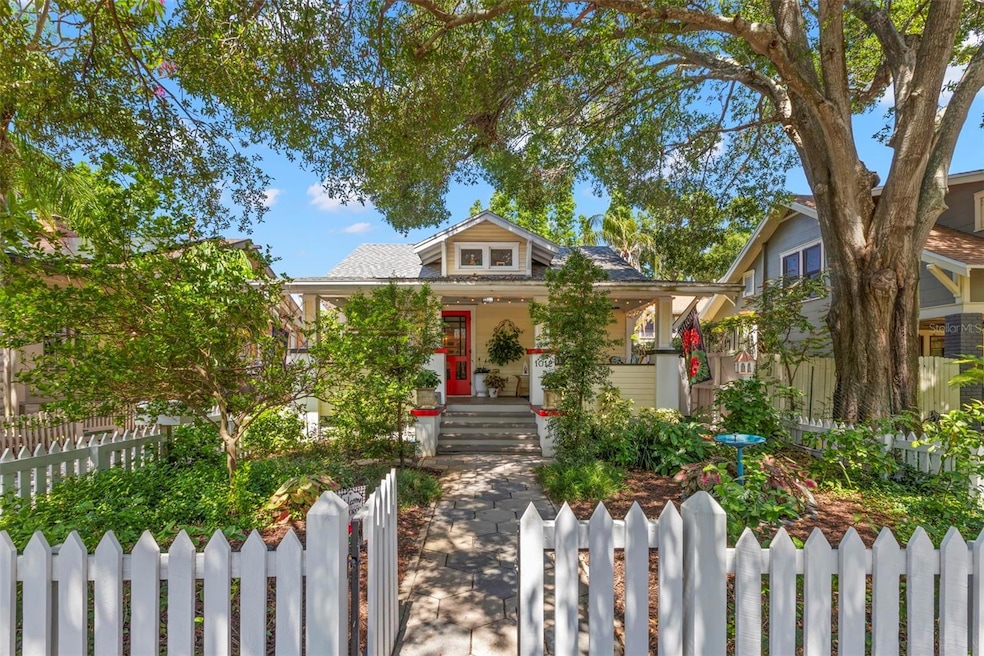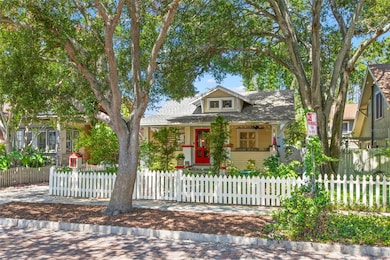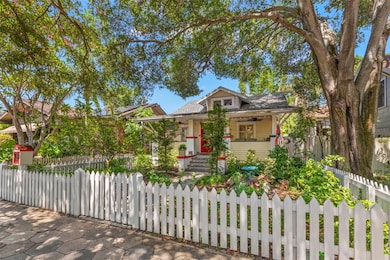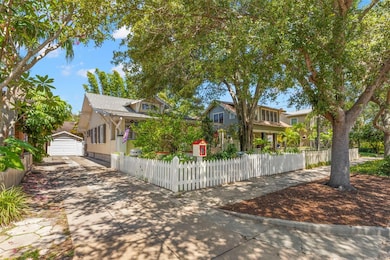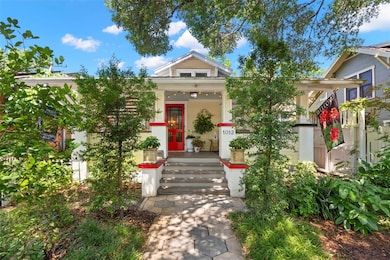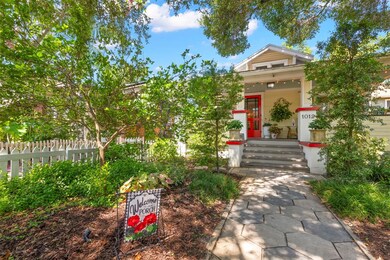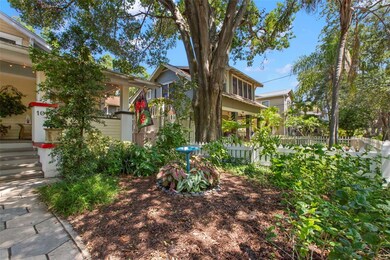
1012 3rd St N Saint Petersburg, FL 33701
Old Northeast NeighborhoodEstimated payment $5,409/month
Highlights
- Wood Flooring
- Main Floor Primary Bedroom
- High Ceiling
- St. Petersburg High School Rated A
- Bonus Room
- 5-minute walk to Historic Round Lake Park
About This Home
This renovated 1925 Craftsman bungalow is situated in the highly sought-after Old Northeast neighborhood. High and dry in a non-evacuation zone, it features custom black metal hurricane shutters for peace of mind that can stay up year-round. This quaint home boasts character and charm throughout, offering two bedrooms and two full baths with a downstairs living space of 966 sq ft, plus an additional 336 sq ft of finished upstairs space, ideal for a home office, music room, workout room, or flex space. The renovations thoughtfully preserved the 1920s era with shaker-style cabinets, wainscoting, hex tile bathroom flooring, trim moldings, and period lighting. Every square foot has been efficiently utilized, including built-ins throughout to maximize storage. Relax on the inviting porch that overlooks a xeriscape fenced in front yard with bird bath, perfect for gardening and bird watching. Custom built-in bookcases, a nod to 1920s design, define the living and dining areas. For those who love to cook, the kitchen provides a perfect workspace with gourmet features, including a dual-fuel Wolf natural gas range, soapstone countertops, a large apron sink with natural light from the casement window, custom wood shaker cabinets, subway tile, and schoolhouse lighting. The primary suite, located at the back of the home for privacy, features wainscoting, a clawfoot soaking tub, a marble vanity and walk-in closet with laundry. The second bedroom, overlooking the front porch, includes a custom shaker-style built-in closet. Heart pine wood floors and plantation shutters complete the interior, adding warmth and charm. Exit from the Dutch door to a fenced-in backyard that offers ample space for relaxation or entertaining, accented with a pergola and brick pavers.. Parking for up to four cars is available in the one-car garage and on the driveway—a rare convenience in this neighborhood. Schedule your private showing today to experience a blend of period charm with convenience in mind! The home is located within walking distance to restaurants and shops on 4th Street and is in close proximity to downtown and the waterfront.
Listing Agent
SMITH & ASSOCIATES REAL ESTATE Brokerage Phone: 727-342-3800 License #3220571 Listed on: 07/08/2025

Co-Listing Agent
SMITH & ASSOCIATES REAL ESTATE Brokerage Phone: 727-342-3800 License #3406974
Home Details
Home Type
- Single Family
Est. Annual Taxes
- $11,801
Year Built
- Built in 1925
Lot Details
- 4,177 Sq Ft Lot
- Lot Dimensions are 42x100
- East Facing Home
- Wood Fence
- Mature Landscaping
- Well Sprinkler System
- Street paved with bricks
Parking
- 1 Car Garage
- Driveway
- On-Street Parking
Home Design
- Bungalow
- Frame Construction
- Shingle Roof
- Wood Siding
Interior Spaces
- 1,302 Sq Ft Home
- 2-Story Property
- Built-In Features
- Crown Molding
- High Ceiling
- Ceiling Fan
- Window Treatments
- Living Room
- Dining Room
- Home Office
- Bonus Room
- Crawl Space
Kitchen
- Convection Oven
- Range with Range Hood
- Dishwasher
- Stone Countertops
- Solid Wood Cabinet
- Disposal
Flooring
- Wood
- Tile
Bedrooms and Bathrooms
- 2 Bedrooms
- Primary Bedroom on Main
- 2 Full Bathrooms
Laundry
- Laundry in unit
- Dryer
- Washer
Outdoor Features
- Courtyard
- Covered patio or porch
- Exterior Lighting
- Rain Gutters
- Private Mailbox
Utilities
- Central Heating and Cooling System
- Thermostat
- Natural Gas Connected
- Tankless Water Heater
- Gas Water Heater
- High Speed Internet
- Cable TV Available
Community Details
- No Home Owners Association
- Colonial Heights & 2Nd Add Subdivision
Listing and Financial Details
- Visit Down Payment Resource Website
- Legal Lot and Block 13 / 4
- Assessor Parcel Number 18-31-17-17334-004-0132
Map
Home Values in the Area
Average Home Value in this Area
Tax History
| Year | Tax Paid | Tax Assessment Tax Assessment Total Assessment is a certain percentage of the fair market value that is determined by local assessors to be the total taxable value of land and additions on the property. | Land | Improvement |
|---|---|---|---|---|
| 2024 | $5,027 | $677,442 | $478,884 | $198,558 |
| 2023 | $5,027 | $295,663 | $0 | $0 |
| 2022 | $4,898 | $287,051 | $0 | $0 |
| 2021 | $4,966 | $278,690 | $0 | $0 |
| 2020 | $4,969 | $274,842 | $0 | $0 |
| 2019 | $4,878 | $268,663 | $0 | $0 |
| 2018 | $4,808 | $263,654 | $0 | $0 |
| 2017 | $4,759 | $258,231 | $0 | $0 |
| 2016 | $4,712 | $252,920 | $0 | $0 |
| 2015 | $4,576 | $221,406 | $0 | $0 |
| 2014 | -- | $176,195 | $0 | $0 |
Property History
| Date | Event | Price | Change | Sq Ft Price |
|---|---|---|---|---|
| 07/08/2025 07/08/25 | For Sale | $799,000 | +6.5% | $614 / Sq Ft |
| 03/10/2023 03/10/23 | Sold | $750,000 | 0.0% | $776 / Sq Ft |
| 01/12/2023 01/12/23 | Pending | -- | -- | -- |
| 01/10/2023 01/10/23 | For Sale | $750,000 | -- | $776 / Sq Ft |
Purchase History
| Date | Type | Sale Price | Title Company |
|---|---|---|---|
| Warranty Deed | $750,000 | Luxe Title Services | |
| Warranty Deed | $315,000 | Greenleaf Title Llc | |
| Warranty Deed | -- | -- | |
| Warranty Deed | $168,300 | -- | |
| Warranty Deed | $48,500 | -- |
Mortgage History
| Date | Status | Loan Amount | Loan Type |
|---|---|---|---|
| Open | $550,000 | New Conventional | |
| Previous Owner | $63,700 | Credit Line Revolving | |
| Previous Owner | $283,500 | New Conventional | |
| Previous Owner | $166,250 | New Conventional | |
| Previous Owner | $250,000 | Fannie Mae Freddie Mac | |
| Previous Owner | $134,000 | New Conventional | |
| Previous Owner | $46,000 | New Conventional |
Similar Homes in Saint Petersburg, FL
Source: Stellar MLS
MLS Number: TB8403130
APN: 18-31-17-17334-004-0132
- 316 11th Ave N
- 434 Joyce Terrace N
- 421 10th Ave N
- 311 12th Ave N
- 145 10th Ave N Unit 8
- 917 Dartmoor St N
- 310 8th Ave N
- 157 9th Ave N
- 457 8th Ave N
- 525 9th Ave N Unit 2
- 121 7th Ave N
- 235 6th Ave N
- 227 6th Ave N
- 135 12th Ave NE
- 943 7th St N
- 224 6th Ave N Unit 12
- 126 14th Ave NE
- 146 8th Ave NE
- 460 15th Ave N
- 205 5th Ave N Unit 501
- 316 13th Ave N Unit B
- 310 8th Ave N
- 220 7th Ave N
- 440-450 14th Ave N
- 116 14th Ave NE
- 450 15th Ave N
- 460 15th Ave N
- 235 10th Ave NE
- 205 5th Ave N Unit 301
- 801 7th St N
- 618 7th Ave N Unit A
- 226 5th Ave N Unit 605
- 528 6th St N
- 425 2nd St N
- 125 5th Ave NE Unit 240
- 125 5th Ave NE Unit 250
- 425 2nd St N Unit 20
- 425 2nd St N Unit 21
- 425 2nd St N Unit 16
- 425 2nd St N Unit 4
