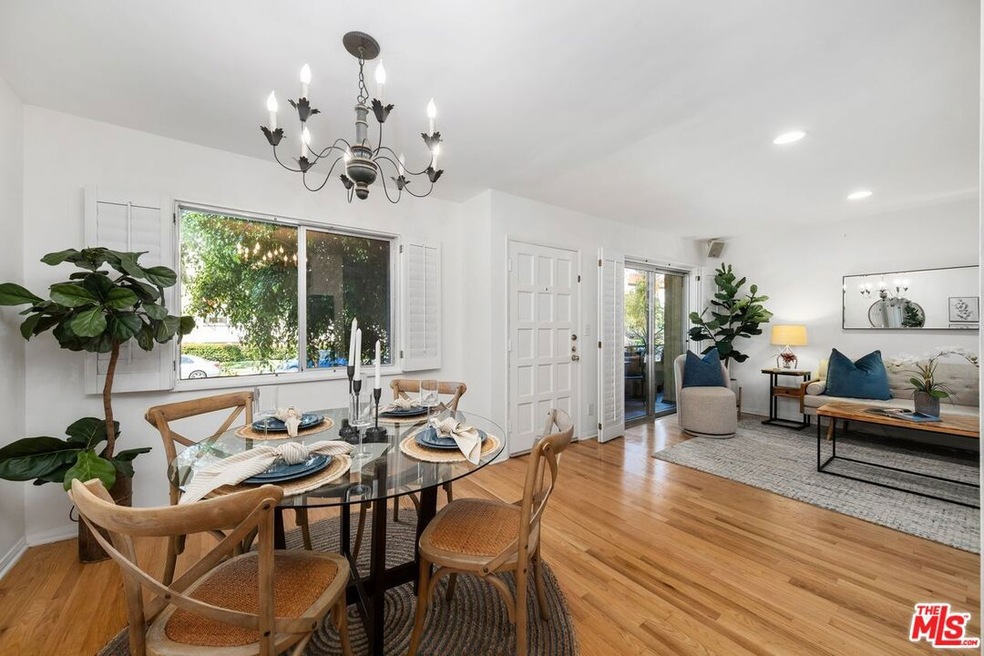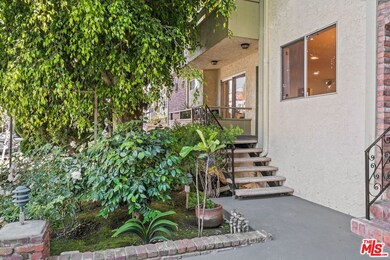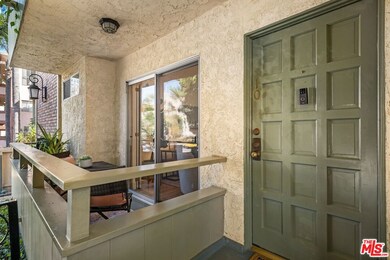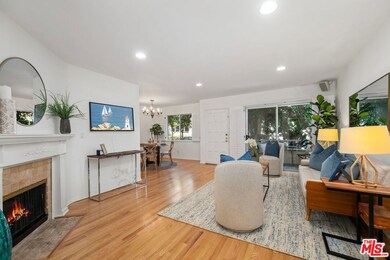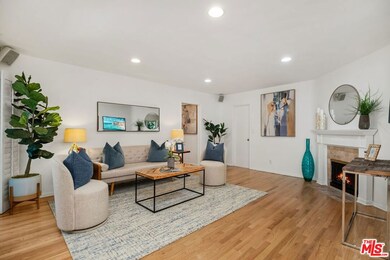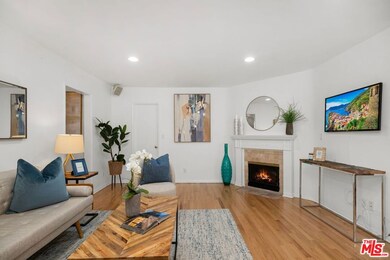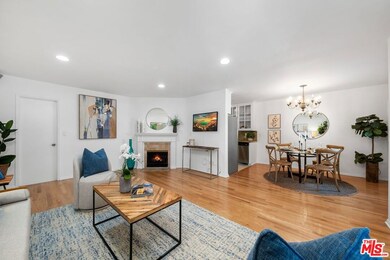
1012 7th St Unit 10 Santa Monica, CA 90403
Wilshire Montana NeighborhoodHighlights
- Primary Bedroom Suite
- Automatic Gate
- Contemporary Architecture
- Roosevelt Elementary School Rated A+
- 0.34 Acre Lot
- 2-minute walk to Christine Emerson Reed Park
About This Home
As of September 2023Delightful single-level, front-facing corner unit in an ideal location North of Wilshire. This charming 2 bed + 2 bath condo is light and bright and has beautiful, newly refinished solid Oak floors. Spacious living room has gas fireplace, huge closet, and sliding glass doors that lead to a good-sized balcony. The galley kitchen looks out to the dining area with a large sunny front-facing window that brings tons of natural light in. The primary suite has a private bath and two closets, one of which is a large walk-in. The secondary bedroom has a wonderful south-facing window that floods the room with light. Stackable washer and dryer in a closet in the hallway between two bedrooms. This condo has an abundance of storage space. Two side-by-side parking spaces with huge storage cabinets in the secured community parking garage. A block and a half North of Wilshire on a tree-lined street. This sweet front, corner unit is elevated from the street creating privacy and airflow and feels like a home with it's own private entrance. The tree enshrouded front-facing balcony is an idyllic place to work, BBQ and enjoy the lovely church bells at St Monica's. A great location, in the excellent Roosevelt Elementary school district, near the beach, St Monica's, Montana shops and restaurants, Promenade's shopping restaurants & movies, Ocean bluffs-Palisades & Reed Parks. HOA dues include earthquake insurance. Please see "doc" link (above) for additional information regarding the condo and the HOA.
Last Agent to Sell the Property
Coldwell Banker Realty License #01218699 Listed on: 07/28/2023

Property Details
Home Type
- Condominium
Est. Annual Taxes
- $11,720
Year Built
- Built in 1970
Lot Details
- End Unit
- South Facing Home
- Landscaped
HOA Fees
- $480 Monthly HOA Fees
Home Design
- Contemporary Architecture
- Composition Roof
- Stucco
Interior Spaces
- 954 Sq Ft Home
- 2-Story Property
- Recessed Lighting
- Gas Fireplace
- Plantation Shutters
- Sliding Doors
- Living Room with Fireplace
- Dining Area
Kitchen
- Galley Kitchen
- Electric Oven
- Range
- Microwave
- Dishwasher
- Granite Countertops
Flooring
- Wood
- Tile
Bedrooms and Bathrooms
- 2 Bedrooms
- Primary Bedroom Suite
- Walk-In Closet
- Mirrored Closets Doors
- 2 Full Bathrooms
- Bathtub with Shower
Laundry
- Laundry Room
- Dryer
- Washer
Home Security
Parking
- 2 Parking Spaces
- Side by Side Parking
- Automatic Gate
- Parking Garage Space
- Controlled Entrance
Utilities
- Heating Available
- Property is located within a water district
Additional Features
- Balcony
- City Lot
Listing and Financial Details
- Assessor Parcel Number 4292-006-038
Community Details
Overview
- Association fees include earthquake insurance, building and grounds, gas, trash, water, water and sewer paid, insurance, sewer
- 20 Units
- Rubin Properties Association
- Low-Rise Condominium
Amenities
- Community Storage Space
Pet Policy
- Pets Allowed
Security
- Controlled Access
- Carbon Monoxide Detectors
- Fire and Smoke Detector
Ownership History
Purchase Details
Home Financials for this Owner
Home Financials are based on the most recent Mortgage that was taken out on this home.Purchase Details
Home Financials for this Owner
Home Financials are based on the most recent Mortgage that was taken out on this home.Purchase Details
Home Financials for this Owner
Home Financials are based on the most recent Mortgage that was taken out on this home.Purchase Details
Home Financials for this Owner
Home Financials are based on the most recent Mortgage that was taken out on this home.Purchase Details
Home Financials for this Owner
Home Financials are based on the most recent Mortgage that was taken out on this home.Purchase Details
Home Financials for this Owner
Home Financials are based on the most recent Mortgage that was taken out on this home.Purchase Details
Home Financials for this Owner
Home Financials are based on the most recent Mortgage that was taken out on this home.Purchase Details
Home Financials for this Owner
Home Financials are based on the most recent Mortgage that was taken out on this home.Similar Homes in Santa Monica, CA
Home Values in the Area
Average Home Value in this Area
Purchase History
| Date | Type | Sale Price | Title Company |
|---|---|---|---|
| Grant Deed | $961,000 | Usa National Title | |
| Grant Deed | $293,500 | Old Republic Title Company | |
| Grant Deed | -- | First Southwestern Title Co | |
| Interfamily Deed Transfer | -- | Equity Title | |
| Grant Deed | -- | Equity Title | |
| Quit Claim Deed | -- | Title Land Company Inc | |
| Quit Claim Deed | -- | Title Land Company Inc | |
| Quit Claim Deed | -- | Title Land Company Inc |
Mortgage History
| Date | Status | Loan Amount | Loan Type |
|---|---|---|---|
| Open | $330,453 | New Conventional | |
| Closed | $333,000 | New Conventional | |
| Previous Owner | $145,000 | New Conventional | |
| Previous Owner | $217,000 | Unknown | |
| Previous Owner | $225,000 | Unknown | |
| Previous Owner | $225,000 | Unknown | |
| Previous Owner | $225,000 | Unknown | |
| Previous Owner | $230,000 | Unknown | |
| Previous Owner | $234,800 | No Value Available | |
| Previous Owner | $216,000 | No Value Available | |
| Previous Owner | $120,000 | No Value Available | |
| Previous Owner | $123,500 | No Value Available |
Property History
| Date | Event | Price | Change | Sq Ft Price |
|---|---|---|---|---|
| 09/15/2023 09/15/23 | Sold | $961,000 | +6.9% | $1,007 / Sq Ft |
| 08/17/2023 08/17/23 | Pending | -- | -- | -- |
| 07/28/2023 07/28/23 | For Sale | $899,000 | -- | $942 / Sq Ft |
Tax History Compared to Growth
Tax History
| Year | Tax Paid | Tax Assessment Tax Assessment Total Assessment is a certain percentage of the fair market value that is determined by local assessors to be the total taxable value of land and additions on the property. | Land | Improvement |
|---|---|---|---|---|
| 2024 | $11,720 | $961,000 | $768,800 | $192,200 |
| 2023 | $5,469 | $425,064 | $301,678 | $123,386 |
| 2022 | $5,386 | $416,730 | $295,763 | $120,967 |
| 2021 | $5,231 | $408,560 | $289,964 | $118,596 |
| 2019 | $5,132 | $396,443 | $281,364 | $115,079 |
| 2018 | $4,836 | $388,671 | $275,848 | $112,823 |
| 2016 | $4,644 | $373,581 | $265,138 | $108,443 |
| 2015 | $4,580 | $367,971 | $261,156 | $106,815 |
| 2014 | $4,524 | $360,764 | $256,041 | $104,723 |
Agents Affiliated with this Home
-
Kate Bransfield

Seller's Agent in 2023
Kate Bransfield
Coldwell Banker Realty
(310) 395-1133
19 in this area
49 Total Sales
-
Cindee Zabner

Buyer's Agent in 2023
Cindee Zabner
Equity Union
(818) 517-0018
1 in this area
68 Total Sales
Map
Source: The MLS
MLS Number: 23-291935
APN: 4292-006-038
- 519 California Ave Unit 5
- 911 7th St Unit D
- 1124 7th St
- 1018 5th St
- 1101 Lincoln Blvd Unit 1
- 917 5th St
- 844 7th St Unit 1
- 1147 Lincoln Blvd
- 1018 4th St Unit 203
- 1040 4th St Unit 405
- 1040 4th St Unit 112
- 425 Idaho Ave Unit 4
- 828 Lincoln Blvd Unit 10
- 837 Lincoln Blvd Unit 6
- 930 California Ave Unit 105
- 817 6th St Unit F
- 844 5th St
- 1144 10th St Unit 3
- 231 California Ave
- 1032 3rd St Unit 103
