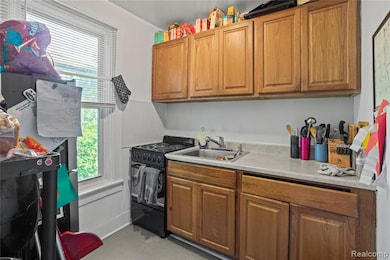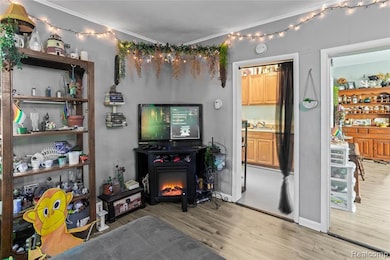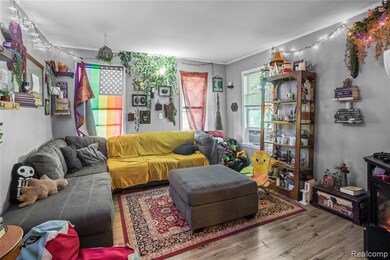1012 8th St Port Huron, MI 48060
Estimated payment $1,003/month
Total Views
25,106
5
Beds
2
Baths
1,914
Sq Ft
$73
Price per Sq Ft
About This Home
Great investment opportunity! This two-unit investment property is ideally located close to downtown Port Huron. The lower unit features 3 bedrooms, while the upper unit offers 2 bedrooms—each with its own separate entrance and water heater for added privacy and convenience. Both units are currently leased, providing immediate passive income potential. Don’t miss out on this solid addition to your investment portfolio!
Property Details
Home Type
- Multi-Family
Est. Annual Taxes
Year Built
- Built in 1900
Lot Details
- 1,742 Sq Ft Lot
- Lot Dimensions are 30 x 66
Home Design
- Duplex
- Block Foundation
- Asphalt Roof
- Vinyl Construction Material
Interior Spaces
- 2 Full Bathrooms
- 1,914 Sq Ft Home
- 2-Story Property
- Unfinished Basement
Utilities
- Forced Air Heating System
- Heating System Uses Natural Gas
- Separate Meters
- Natural Gas Water Heater
Listing and Financial Details
- Assessor Parcel Number 067430530000
Community Details
Overview
- 2 Units
- White Subdivision
Pet Policy
- Call for details about the types of pets allowed
Map
Create a Home Valuation Report for This Property
The Home Valuation Report is an in-depth analysis detailing your home's value as well as a comparison with similar homes in the area
Home Values in the Area
Average Home Value in this Area
Tax History
| Year | Tax Paid | Tax Assessment Tax Assessment Total Assessment is a certain percentage of the fair market value that is determined by local assessors to be the total taxable value of land and additions on the property. | Land | Improvement |
|---|---|---|---|---|
| 2025 | $2,854 | $53,200 | $0 | $0 |
| 2024 | $2,779 | $50,300 | $0 | $0 |
| 2023 | $2,820 | $44,500 | $0 | $0 |
| 2022 | $827 | $45,400 | $0 | $0 |
| 2020 | $794 | $35,000 | $35,000 | $0 |
| 2019 | $780 | $26,000 | $0 | $0 |
| 2018 | $763 | $26,000 | $0 | $0 |
| 2016 | $611 | $25,200 | $0 | $0 |
| 2015 | $600 | $24,600 | $24,600 | $0 |
| 2014 | $600 | $23,200 | $23,200 | $0 |
| 2013 | -- | $23,300 | $0 | $0 |
Source: Public Records
Property History
| Date | Event | Price | List to Sale | Price per Sq Ft | Prior Sale |
|---|---|---|---|---|---|
| 01/30/2026 01/30/26 | Price Changed | $140,000 | -6.6% | $73 / Sq Ft | |
| 10/03/2025 10/03/25 | Price Changed | $149,900 | -3.2% | $78 / Sq Ft | |
| 07/24/2025 07/24/25 | Price Changed | $154,900 | -3.1% | $81 / Sq Ft | |
| 06/16/2025 06/16/25 | For Sale | $159,900 | +113.2% | $84 / Sq Ft | |
| 04/15/2022 04/15/22 | Sold | $75,000 | -6.3% | $39 / Sq Ft | View Prior Sale |
| 03/04/2022 03/04/22 | Pending | -- | -- | -- | |
| 01/08/2022 01/08/22 | Price Changed | $80,000 | -15.8% | $42 / Sq Ft | |
| 10/09/2021 10/09/21 | For Sale | $95,000 | -- | $50 / Sq Ft |
Source: Realcomp
Purchase History
| Date | Type | Sale Price | Title Company |
|---|---|---|---|
| Warranty Deed | $75,000 | None Listed On Document |
Source: Public Records
Source: Realcomp
MLS Number: 20251005704
APN: 06-743-0530-000
Nearby Homes
- 819 Court St Unit 2
- 502 Huron Ave
- 1805 Military St
- 1104 Minnie St
- 823 Beard St
- 2455 Military St Unit 5
- 1422 Lyon St Unit C
- 2210 Willow St
- 2423 Walnut St
- 2900 Golden Crest Ct
- 2060 Parkdale Dr
- 3345 Military St
- 2849 15th Ave
- 2324 Brandywine Ln
- 3126 Gratiot Ave
- 3758 W Water St Unit A
- 2960-2968 Beach Rd
- 3991 Brookstone Place
- 3900 Aspen Dr
- 3501 N River Rd







