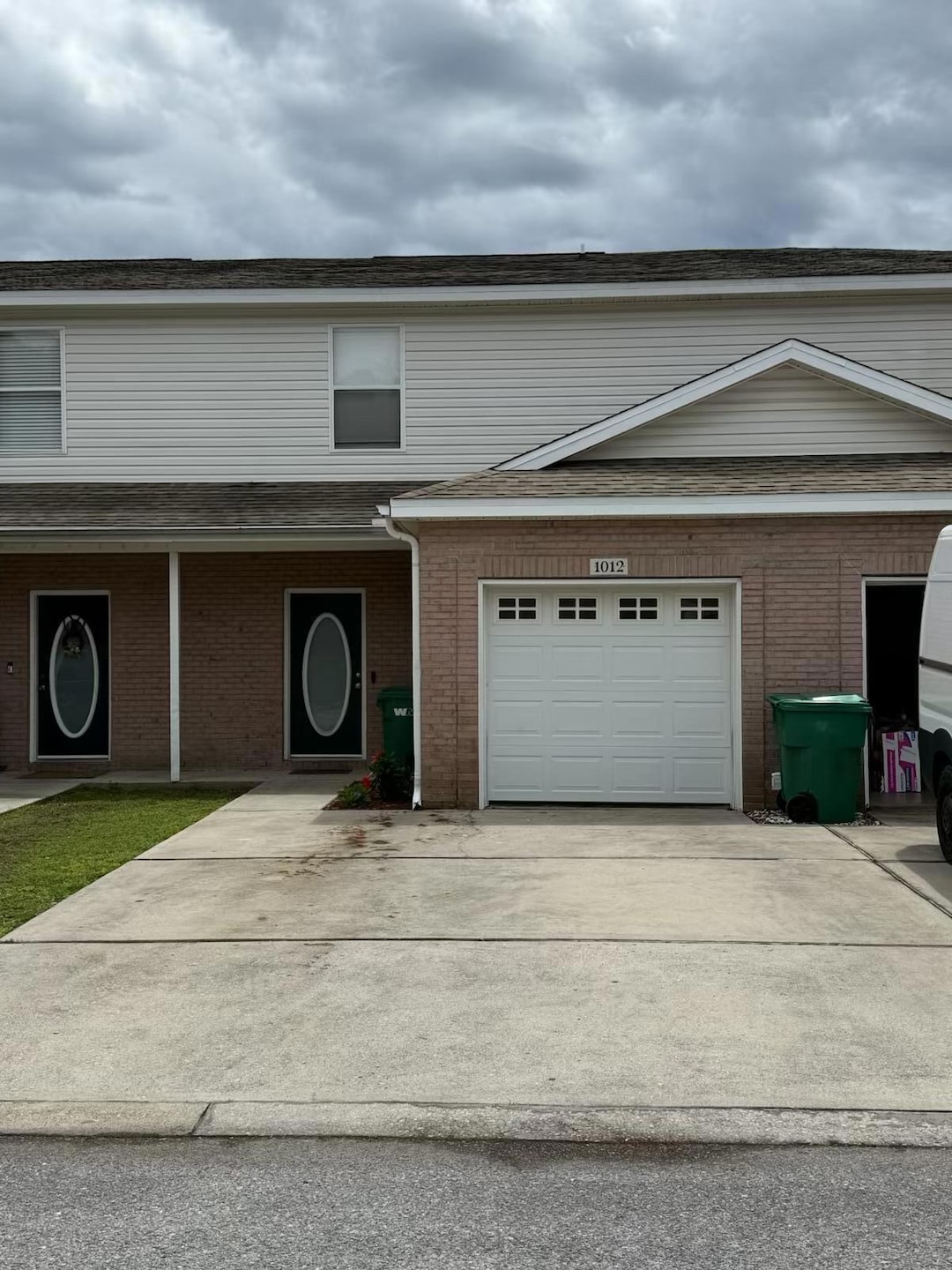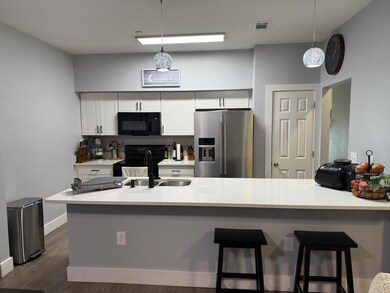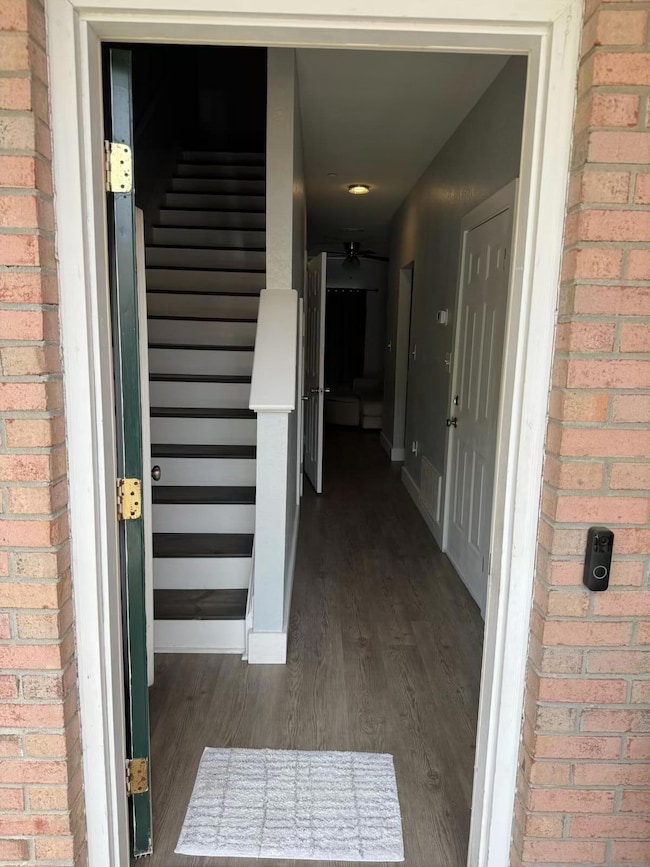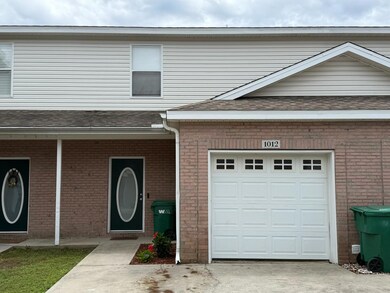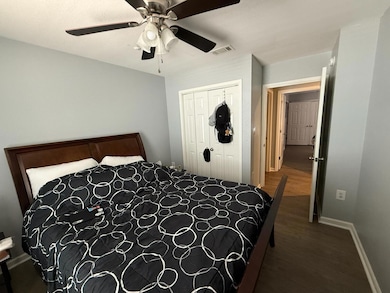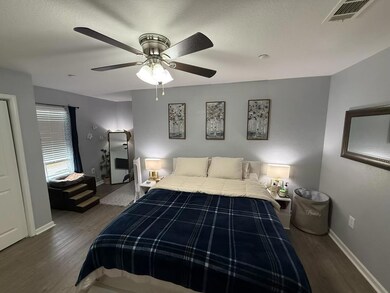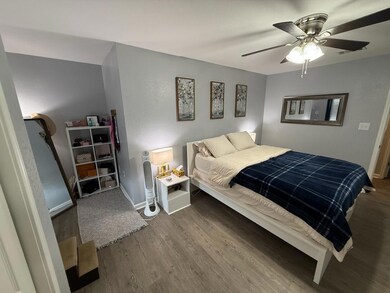1012 Anniston Ct Unit 13 Fort Walton Beach, FL 32548
Highlights
- Great Room
- Laundry Room
- 1 Car Garage
- Fort Walton Beach High School Rated A
- Central Heating and Cooling System
- Dining Area
About This Home
Charming Townhome in the Heart of Fort Walton Beach!Discover this beautifully maintained 3-bedroom, 2.5-bath townhome offering 1,400 square feet of comfortable living space. Nestled in a prime central location, you're just minutes from shopping, schools, dining, and the beach!The open-concept main level features a spacious living room, a bright kitchen with breakfast bar, and a convenient half bath—perfect for guests. Upstairs, you'll find three generously sized bedrooms, including a primary suite with a private bath and walk-in closet. A one-car garage offers added storage and covered parking.
Townhouse Details
Home Type
- Townhome
Est. Annual Taxes
- $2,957
Year Built
- Built in 2005
Parking
- 1 Car Garage
- 2 Carport Spaces
Interior Spaces
- 1,396 Sq Ft Home
- 2-Story Property
- Great Room
- Dining Area
- Laundry Room
Bedrooms and Bathrooms
- 3 Bedrooms
Schools
- Elliott Point Elementary School
- Meigs Middle School
- Choctawhatchee High School
Additional Features
- 1,742 Sq Ft Lot
- Central Heating and Cooling System
Community Details
- Yacht Club Oaks Lot 13 Subdivision
- On-Site Maintenance
Listing and Financial Details
- Assessor Parcel Number 12-2S-24-1030-0000-0130
Map
Source: Emerald Coast Association of REALTORS®
MLS Number: 976426
APN: 12-2S-24-1030-0000-0130
- 218 Troy St NE
- 258 Kidd St
- 132 Alabama Ave NW
- 5 Laguna St Unit 203
- 5 Laguna St Unit 201
- 5 Laguna St Unit 205
- 53 Yacht Club Dr NE Unit 8
- 147 Mississippi Ave NW
- 120 Mississippi Ave NW
- 136 Opp Blvd NE
- 88 Yacht Club Dr NE
- 122 Opp Blvd NE
- 113 Rainbow Dr NW
- 115 Hughes St NE Unit B3
- 35 Highland Dr NW
- 30 Maples St NW
- 30 NE Harbeson Ave Unit A&B
- 48 Robinwood Dr NW
- 204 Bayou Woods Dr NW
- 111 Sotir St NW
