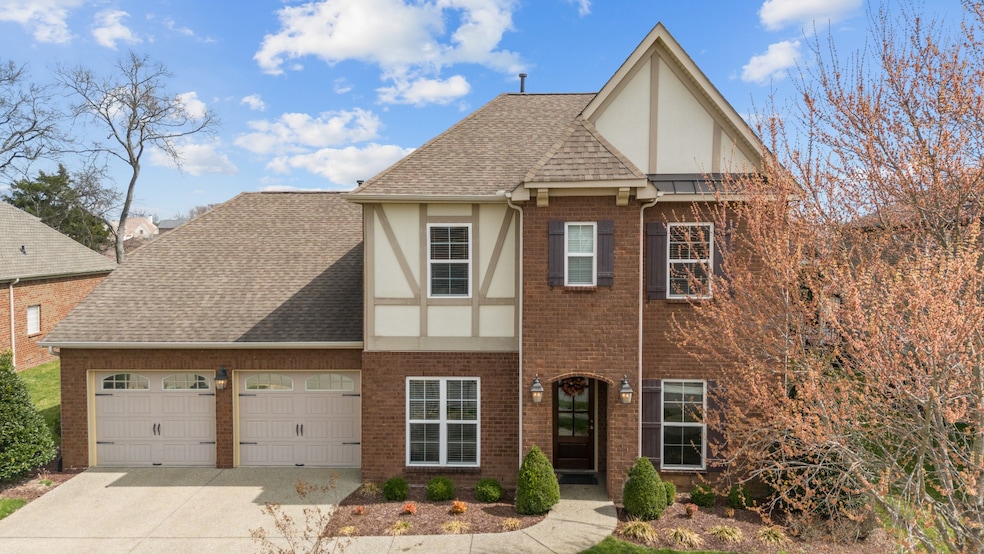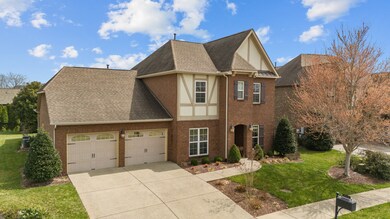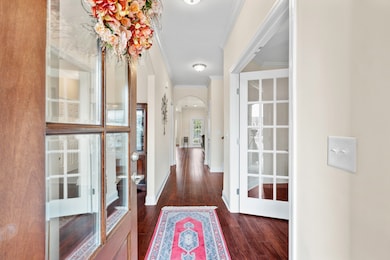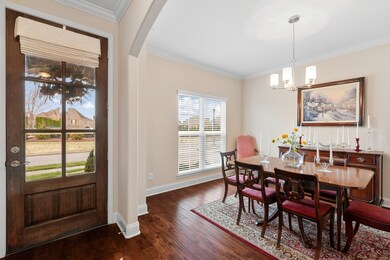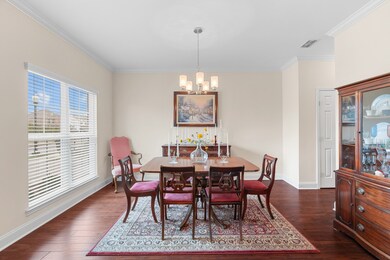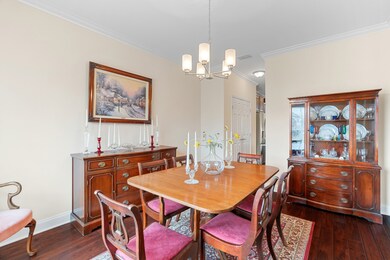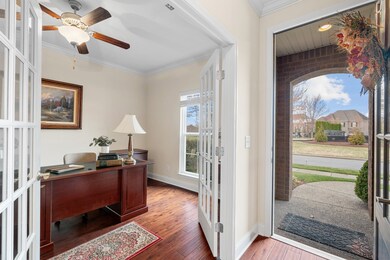
1012 Baxter Ln Gallatin, TN 37066
Highlights
- Golf Course Community
- Fitness Center
- 1 Fireplace
- Jack Anderson Elementary School Rated A-
- Clubhouse
- Separate Formal Living Room
About This Home
As of April 2025Welcome home to this gorgeous home in the highly sought-after Fairvue Plantation, Gallatin’s premier golf community! With more than 3,100 square feet of living space & 4-bedrooms & 3.5-bathrooms 1012 Baxter offers an ideal layout with the primary suite conveniently located on the main level. Nestled in a prime location, you’ll love being close to Sumner County’s top-rated schools, premier shopping, and excellent dining options. Step outside to enjoy a beautifully landscaped yard, perfect for relaxing or entertaining. Plus, pickleball enthusiasts will appreciate the close proximity to the community courts! Experience luxury living in a vibrant neighborhood with access to golf, lakefront views, and top-tier amenities. Don’t miss this incredible opportunity—schedule your private showing today!
Last Agent to Sell the Property
RE/MAX Exceptional Properties Brokerage Phone: 6159696751 License #290114 Listed on: 03/14/2025

Home Details
Home Type
- Single Family
Est. Annual Taxes
- $3,929
Year Built
- Built in 2014
Lot Details
- 10,454 Sq Ft Lot
- Lot Dimensions are 65x130
- Level Lot
HOA Fees
- $60 Monthly HOA Fees
Parking
- 2 Car Attached Garage
Home Design
- Brick Exterior Construction
- Slab Foundation
- Shingle Roof
Interior Spaces
- 3,152 Sq Ft Home
- Property has 2 Levels
- Ceiling Fan
- 1 Fireplace
- Separate Formal Living Room
- Interior Storage Closet
Kitchen
- Double Oven
- Dishwasher
- Disposal
Flooring
- Carpet
- Vinyl
Bedrooms and Bathrooms
- 4 Bedrooms | 1 Main Level Bedroom
- Walk-In Closet
Outdoor Features
- Patio
Schools
- Jack Anderson Elementary School
- Station Camp Middle School
- Station Camp High School
Utilities
- Cooling Available
- Central Heating
- Underground Utilities
Listing and Financial Details
- Assessor Parcel Number 136O D 01500 000
Community Details
Overview
- $100 One-Time Secondary Association Fee
- Green Farms Subdivision
Amenities
- Clubhouse
Recreation
- Golf Course Community
- Tennis Courts
- Community Playground
- Fitness Center
- Community Pool
- Trails
Ownership History
Purchase Details
Home Financials for this Owner
Home Financials are based on the most recent Mortgage that was taken out on this home.Purchase Details
Home Financials for this Owner
Home Financials are based on the most recent Mortgage that was taken out on this home.Similar Homes in Gallatin, TN
Home Values in the Area
Average Home Value in this Area
Purchase History
| Date | Type | Sale Price | Title Company |
|---|---|---|---|
| Warranty Deed | $785,000 | Massey Title | |
| Warranty Deed | $785,000 | Massey Title | |
| Warranty Deed | $380,986 | None Available |
Mortgage History
| Date | Status | Loan Amount | Loan Type |
|---|---|---|---|
| Open | $690,000 | New Conventional | |
| Closed | $690,000 | New Conventional |
Property History
| Date | Event | Price | Change | Sq Ft Price |
|---|---|---|---|---|
| 04/24/2025 04/24/25 | Sold | $785,000 | -0.6% | $249 / Sq Ft |
| 03/20/2025 03/20/25 | Pending | -- | -- | -- |
| 03/14/2025 03/14/25 | For Sale | $789,900 | +364.9% | $251 / Sq Ft |
| 05/18/2016 05/18/16 | Price Changed | $169,900 | -5.6% | $54 / Sq Ft |
| 04/23/2016 04/23/16 | For Sale | $179,900 | -52.8% | $57 / Sq Ft |
| 05/23/2014 05/23/14 | Sold | $380,986 | -- | $121 / Sq Ft |
Tax History Compared to Growth
Tax History
| Year | Tax Paid | Tax Assessment Tax Assessment Total Assessment is a certain percentage of the fair market value that is determined by local assessors to be the total taxable value of land and additions on the property. | Land | Improvement |
|---|---|---|---|---|
| 2024 | $2,862 | $201,425 | $31,250 | $170,175 |
| 2023 | $3,779 | $123,800 | $16,250 | $107,550 |
| 2022 | $3,791 | $123,800 | $16,250 | $107,550 |
| 2021 | $3,791 | $123,800 | $16,250 | $107,550 |
| 2020 | $3,791 | $123,800 | $16,250 | $107,550 |
| 2019 | $3,791 | $0 | $0 | $0 |
| 2018 | $3,464 | $0 | $0 | $0 |
| 2017 | $3,464 | $0 | $0 | $0 |
| 2016 | $2,481 | $0 | $0 | $0 |
| 2015 | -- | $0 | $0 | $0 |
| 2014 | -- | $0 | $0 | $0 |
Agents Affiliated with this Home
-
Becky Andrews

Seller's Agent in 2025
Becky Andrews
RE/MAX
(615) 969-6751
3 in this area
183 Total Sales
-
Lynda Burge

Seller Co-Listing Agent in 2025
Lynda Burge
RE/MAX
(615) 485-8200
4 in this area
193 Total Sales
-
Graham Meadors

Buyer's Agent in 2025
Graham Meadors
Pilkerton Realtors
(615) 268-9678
1 in this area
41 Total Sales
-
Hays Estes

Buyer Co-Listing Agent in 2025
Hays Estes
Pilkerton Realtors
(615) 668-1611
1 in this area
46 Total Sales
-
Jessica Neal
J
Seller's Agent in 2014
Jessica Neal
Beazer Homes
-

Buyer's Agent in 2014
Denise Connor
Map
Source: Realtracs
MLS Number: 2804388
APN: 136O-D-015.00
- 1029 Baxter Ln
- 1198 Potter Ln
- 1039 Laffite Way
- 1229 Overton Cir
- 1140 Landing Pvt Ct
- 1141 Landing Pvt Ct
- 1237 Potter Ln
- 287 Chancery Dr
- 1243 Potter Ln
- 1161 Chloe Dr
- 1266 Potter Ln
- 1225 Chloe Dr
- 1024 Club View Dr Unit F401
- 1024 Club View Dr Unit A101
- 1024 Club View Dr Unit E303
- 1024 Club View Dr Unit E102
- 2040 Albatross Way
- 1261 Chloe Dr
- 2044 Albatross Way
- 229 Claremont Ct
