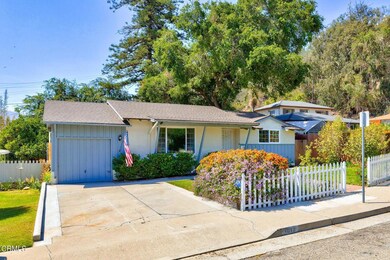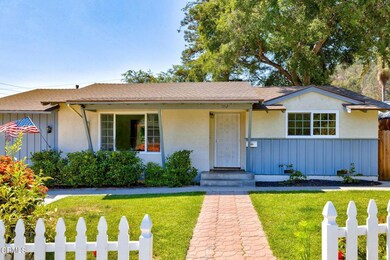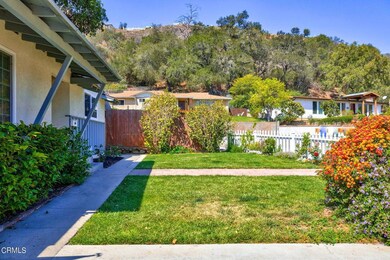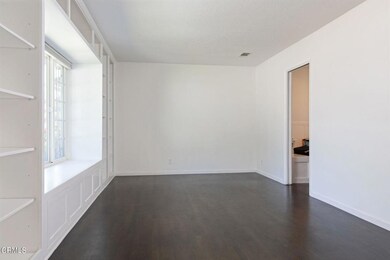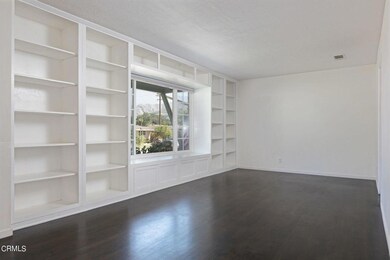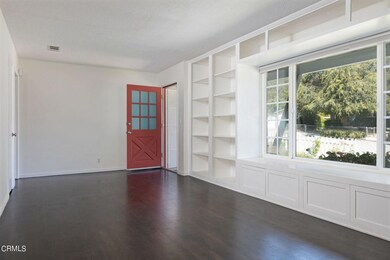
1012 Cadway St Santa Paula, CA 93060
Estimated Value: $749,301 - $848,000
Highlights
- Mountain View
- No HOA
- 1 Car Attached Garage
- Wood Flooring
- Breakfast Area or Nook
- Double Pane Windows
About This Home
As of July 2021ACCEPTING BACKUP OFFERS! This is the one! Charming home located on a quiet cul-de-sac in the heart of Santa Paula. Pride of ownership shines bright in this well maintained home with new interior paint, dual paned windows throughout, upgraded HVAC, and a newer roof installed in 2015. The beautifully stained original oak floors greet you as you enter the functional 3 bed, 2 bath floorplan that includes a custom built bookshelf with a reading nook in the living room, walk-in master closet, and in house laundry. The backyard is both functional and beautiful, complete with a large deck for entertaining, fire pit, raised garden beds, mature fruit trees including avocado, orange, lemon & apple, chicken coop (with 8 chickens), children's playground, large storage shed with a roll-up door, and string lights for when you want to enjoy the cool Santa Paula nights outside. The detached storage shed is fully permitted with electrical and makes for the ultimate workshop or possible ADU conversion. Schedule your showing before this one is gone!
Home Details
Home Type
- Single Family
Est. Annual Taxes
- $7,622
Year Built
- Built in 1956
Lot Details
- 7,480 Sq Ft Lot
- Fenced
- No Sprinklers
- Property is zoned R2
Parking
- 1 Car Attached Garage
- Parking Available
- Driveway
Home Design
- Pillar, Post or Pier Foundation
- Raised Foundation
- Composition Roof
Interior Spaces
- 1,080 Sq Ft Home
- 1-Story Property
- Built-In Features
- Double Pane Windows
- Wood Flooring
- Mountain Views
- Alarm System
Kitchen
- Breakfast Area or Nook
- Gas Range
- Tile Countertops
Bedrooms and Bathrooms
- 3 Bedrooms
- Walk-In Closet
- 2 Full Bathrooms
Laundry
- Laundry Room
- Dryer
- Washer
Additional Features
- Shed
- Suburban Location
- Central Heating and Cooling System
Community Details
- No Home Owners Association
- Oaks 0524 Subdivision
Listing and Financial Details
- Tax Tract Number 8
- Assessor Parcel Number 1000062255
Ownership History
Purchase Details
Home Financials for this Owner
Home Financials are based on the most recent Mortgage that was taken out on this home.Purchase Details
Home Financials for this Owner
Home Financials are based on the most recent Mortgage that was taken out on this home.Purchase Details
Home Financials for this Owner
Home Financials are based on the most recent Mortgage that was taken out on this home.Purchase Details
Home Financials for this Owner
Home Financials are based on the most recent Mortgage that was taken out on this home.Similar Homes in Santa Paula, CA
Home Values in the Area
Average Home Value in this Area
Purchase History
| Date | Buyer | Sale Price | Title Company |
|---|---|---|---|
| Schmit Kathryn | $630,000 | Fidelity National Title Co | |
| Schultz David | $483,000 | Fidelity National Title Co | |
| Fennell Nathaniel T | $339,500 | Lawyers Title | |
| Newcombe Charles D | $170,000 | Old Republic Title Company |
Mortgage History
| Date | Status | Borrower | Loan Amount |
|---|---|---|---|
| Open | Schmit Kathryn | $504,000 | |
| Previous Owner | Schultz David | $385,000 | |
| Previous Owner | Schultz David | $386,400 | |
| Previous Owner | Fennell Nathaniel T | $10,185 | |
| Previous Owner | Fennell Nathaniel T | $15,666 | |
| Previous Owner | Fennell Nathaniel T | $305,550 | |
| Previous Owner | Newcombe Charles D | $244,000 | |
| Previous Owner | Newcombe Charles D | $148,998 | |
| Previous Owner | Newcombe Charles D | $230,000 | |
| Previous Owner | Newcombe Charles D | $157,250 |
Property History
| Date | Event | Price | Change | Sq Ft Price |
|---|---|---|---|---|
| 07/12/2021 07/12/21 | Sold | $630,000 | +0.2% | $583 / Sq Ft |
| 06/01/2021 06/01/21 | For Sale | $629,000 | +30.2% | $582 / Sq Ft |
| 07/12/2019 07/12/19 | Sold | $483,000 | -4.4% | $447 / Sq Ft |
| 06/13/2019 06/13/19 | Pending | -- | -- | -- |
| 05/21/2019 05/21/19 | For Sale | $505,000 | -- | $468 / Sq Ft |
Tax History Compared to Growth
Tax History
| Year | Tax Paid | Tax Assessment Tax Assessment Total Assessment is a certain percentage of the fair market value that is determined by local assessors to be the total taxable value of land and additions on the property. | Land | Improvement |
|---|---|---|---|---|
| 2024 | $7,622 | $655,452 | $426,044 | $229,408 |
| 2023 | $7,461 | $642,600 | $417,690 | $224,910 |
| 2022 | $7,247 | $630,000 | $409,500 | $220,500 |
| 2021 | $5,725 | $488,003 | $317,253 | $170,750 |
| 2020 | $5,698 | $483,000 | $314,000 | $169,000 |
| 2019 | $4,099 | $365,770 | $237,563 | $128,207 |
| 2018 | $4,046 | $358,599 | $232,905 | $125,694 |
| 2017 | $4,092 | $351,569 | $228,339 | $123,230 |
| 2016 | $3,844 | $344,676 | $223,862 | $120,814 |
| 2015 | $2,612 | $241,567 | $127,879 | $113,688 |
| 2014 | $2,513 | $224,384 | $125,375 | $99,009 |
Agents Affiliated with this Home
-
Evan Remedios

Seller's Agent in 2021
Evan Remedios
RE/MAX
(805) 415-9650
56 Total Sales
-
Dale King

Buyer's Agent in 2021
Dale King
Century 21 Masters
(805) 340-3670
49 Total Sales
-
Stuart Monteith

Buyer Co-Listing Agent in 2021
Stuart Monteith
Century 21 Masters
(805) 218-7242
53 Total Sales
-
Brenden Bowman

Seller's Agent in 2019
Brenden Bowman
eXp Realty of California Inc
(818) 968-7179
14 Total Sales
Map
Source: Ventura County Regional Data Share
MLS Number: V1-6158
APN: 100-0-062-255
- 1158 Woodland Dr
- 1201 Woodland Dr
- 953 Coronado Cir
- 960 Coronado Cir
- 964 Vista Pointe Place
- 1218 Forest Dr
- 1301 Manzanita Dr
- 0 Montclair Dr Unit V1-27682
- 1151 Grant Line St Unit A&B
- 1151 Grant Line St
- 1411 Ojai Rd
- 524 N 14th St
- 415 N 10th St
- 600 Monte Vista Dr
- 317 N Ojai St #Abcde
- 321 Walnut St
- 738 E Santa Paula St
- 579 Glade Dr
- 1850 Flannel Dr
- 1871 Flannel Dr
- 1012 Cadway St
- 1016 Cadway St
- 1011 Harvey Dr
- 1007 Harvey Dr
- 1015 Harvey Dr
- 1011 Cadway St
- 1022 Cadway St
- 1000 Cadway St
- 1017 Cadway St
- 1005 Cadway St
- 1025 Harvey Dr
- 1003 Harvey Dr
- 1001 Cadway St
- 1025 Cadway St
- 1012 Harvey Dr
- 1016 Harvey Dr
- 1012 Woodland Dr
- 1008 Harvey Dr
- 1004 Woodland Dr
- 1020 Harvey Dr

