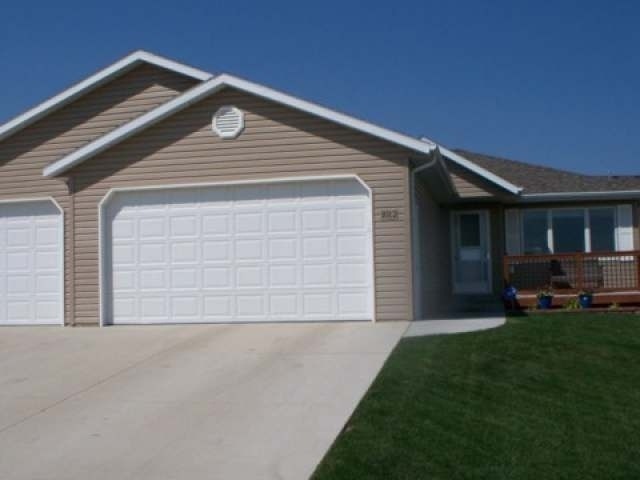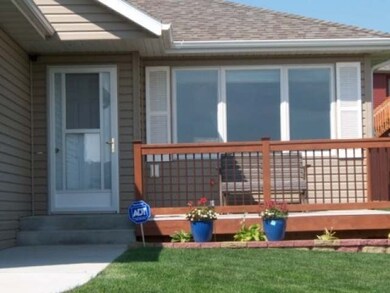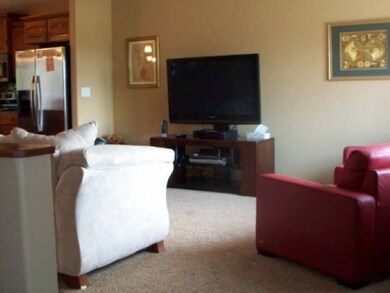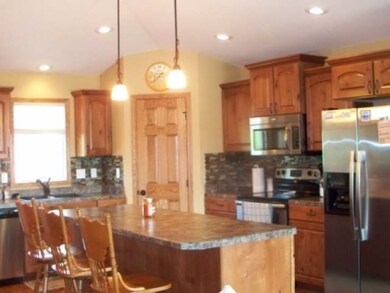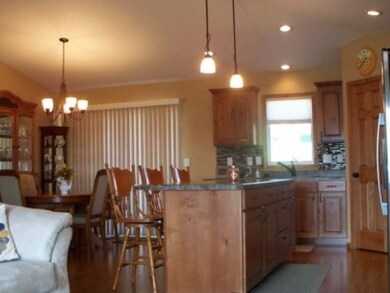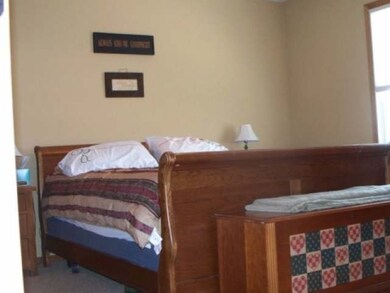
1012 Calvert Dr Bismarck, ND 58503
Highlights
- Deck
- Vaulted Ceiling
- 3 Car Attached Garage
- Century High School Rated A
- Ranch Style House
- Wet Bar
About This Home
As of May 2022Here's your chance to have a new home without the headache of having to put in a lawn!! This home features knotty alder cabinets with pull outs, soft close drawers, an island,and a walk in pantry. You will find granite counter tops and knotty alder cabinets in both bathrooms. The design of the home is the well sought after ranch style open floor plan with vaulted ceilings AND main floor laundry!! Master bedroom has a 3/4 large shower, a separate closet in the bathroom and a walk in closet. The basement features a beautiful family room with a wet bar area and a separate theater room with a GORGEOUS built in entertainment center. There is also room for two more bedrooms and another bath on this level.The landscaping has been beautifully done with a retaining wall, paver patio and sidewalk,brick work around the home with some perennials and decks on both the front AND back yard. The deck in back is HUGE for entertaining!! Parking pad added. Owner is licensed REALTOR.
Last Agent to Sell the Property
MARY SHELKEY MILLER
CENTURY 21 Morrison Realty Listed on: 09/03/2012
Home Details
Home Type
- Single Family
Est. Annual Taxes
- $3,007
Year Built
- Built in 2011
Lot Details
- 10,259 Sq Ft Lot
- Lot Dimensions are 87x138
Parking
- 3 Car Attached Garage
- Parking Pad
- Garage Door Opener
- Driveway
Home Design
- Ranch Style House
- Slab Foundation
- Shingle Roof
- Vinyl Siding
- Concrete Perimeter Foundation
Interior Spaces
- Wet Bar
- Vaulted Ceiling
- Ceiling Fan
- Window Treatments
- Partially Finished Basement
- Basement Fills Entire Space Under The House
- Fire and Smoke Detector
- Laundry on main level
Kitchen
- Oven
- Range
- Dishwasher
- Disposal
Flooring
- Carpet
- Laminate
- Tile
Bedrooms and Bathrooms
- 3 Bedrooms
- Walk-In Closet
- 1 Full Bathroom
Outdoor Features
- Deck
- Patio
Utilities
- Humidifier
- Forced Air Heating and Cooling System
- Heating System Uses Natural Gas
- High Speed Internet
- Phone Available
- Satellite Dish
- Cable TV Available
Listing and Financial Details
- Assessor Parcel Number 1580-007-055
Ownership History
Purchase Details
Home Financials for this Owner
Home Financials are based on the most recent Mortgage that was taken out on this home.Similar Homes in Bismarck, ND
Home Values in the Area
Average Home Value in this Area
Purchase History
| Date | Type | Sale Price | Title Company |
|---|---|---|---|
| Warranty Deed | $214,900 | -- |
Mortgage History
| Date | Status | Loan Amount | Loan Type |
|---|---|---|---|
| Open | $202,497 | New Conventional | |
| Closed | $200,314 | New Conventional |
Property History
| Date | Event | Price | Change | Sq Ft Price |
|---|---|---|---|---|
| 05/09/2022 05/09/22 | Sold | -- | -- | -- |
| 04/22/2022 04/22/22 | Pending | -- | -- | -- |
| 04/15/2022 04/15/22 | For Sale | $430,000 | +55.8% | $152 / Sq Ft |
| 02/01/2013 02/01/13 | Sold | -- | -- | -- |
| 12/28/2012 12/28/12 | Pending | -- | -- | -- |
| 09/03/2012 09/03/12 | For Sale | $276,000 | -- | $137 / Sq Ft |
Tax History Compared to Growth
Tax History
| Year | Tax Paid | Tax Assessment Tax Assessment Total Assessment is a certain percentage of the fair market value that is determined by local assessors to be the total taxable value of land and additions on the property. | Land | Improvement |
|---|---|---|---|---|
| 2024 | $4,998 | $195,550 | $36,000 | $159,550 |
| 2023 | $4,792 | $195,550 | $36,000 | $159,550 |
| 2022 | $4,058 | $186,750 | $36,000 | $150,750 |
| 2021 | $4,461 | $174,850 | $32,500 | $142,350 |
| 2020 | $4,266 | $172,650 | $32,500 | $140,150 |
| 2019 | $3,974 | $166,700 | $0 | $0 |
| 2018 | $3,682 | $166,700 | $29,000 | $137,700 |
| 2017 | $3,155 | $166,700 | $29,000 | $137,700 |
| 2016 | $3,155 | $166,700 | $22,000 | $144,700 |
| 2014 | -- | $151,950 | $0 | $0 |
Agents Affiliated with this Home
-
Alyssa Symanowski
A
Seller's Agent in 2022
Alyssa Symanowski
Realty One Group - Encore
(701) 426-0397
79 Total Sales
-
KIRSTIN WILHELM
K
Buyer's Agent in 2022
KIRSTIN WILHELM
New Nest Realty, LLC
(701) 391-8080
157 Total Sales
-
M
Seller's Agent in 2013
MARY SHELKEY MILLER
CENTURY 21 Morrison Realty
-
ARLENE VOLK
A
Buyer's Agent in 2013
ARLENE VOLK
CENTURY 21 Morrison Realty
(701) 426-8890
104 Total Sales
Map
Source: Bismarck Mandan Board of REALTORS®
MLS Number: 3318123
APN: 1580-007-055
- 1906 Prairie Hawk Dr
- 5312 Superior Dr
- 5536 Niagara Dr
- 5601 Yukon Dr
- 1025 57th Ave NW
- 5518 Normandy St
- 1109 E Lasalle Dr
- 1117 E Lasalle Dr Unit 5
- 4918 Windsor St
- 643 Flint Dr
- 5612 Superior Dr
- 5008 Hudson St
- 4808 Ottawa St
- 5323 Mica Dr
- 506 Flint Dr
- 1000 Bremner Ave
- 900 Bremner Ave
- 1019 Bremner Ave
- 1101 Bremner Ave
- 524 Quarry Ln
