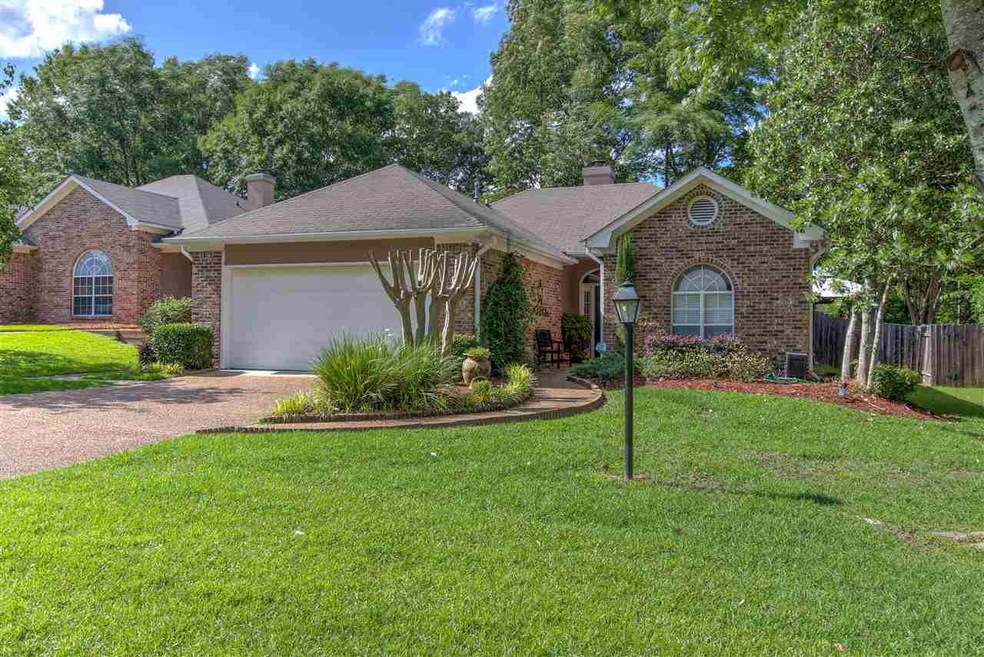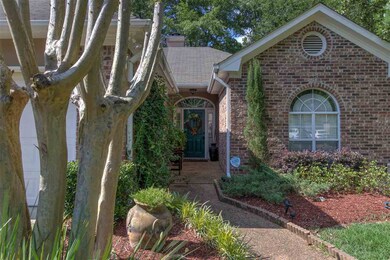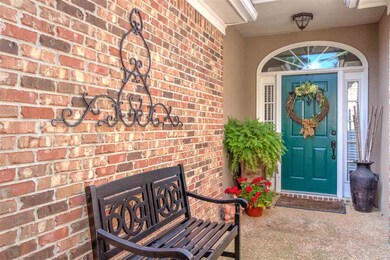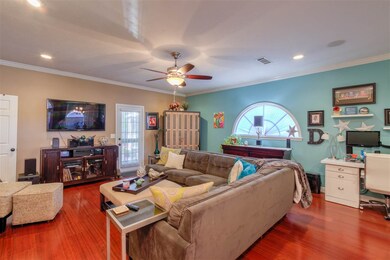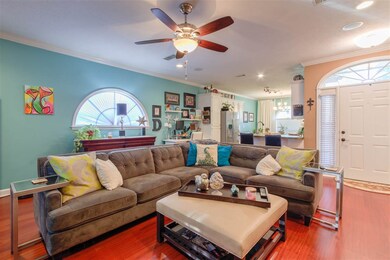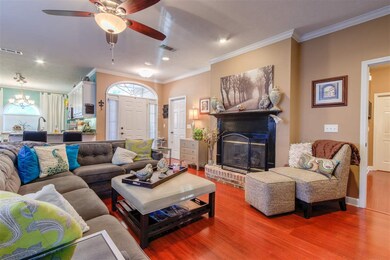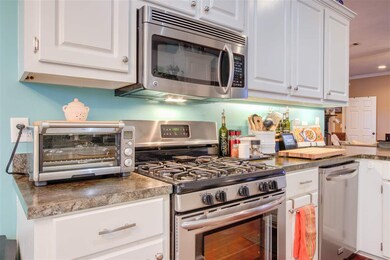
1012 Camdenmill Dr Ridgeland, MS 39157
Highlights
- Waterfront
- Deck
- Traditional Architecture
- Ann Smith Elementary School Rated A-
- Multiple Fireplaces
- Wood Flooring
About This Home
As of June 2019Well maintained and a GREAT location! A perfect setting in the backyard for friends and family to gather with a lovely attached deck. This 3 bedroom/2 bathroom home is close to the Reservoir and Natchez Trace. It is located just before the Spillway off of Lake Harbor, which leads you over the Pearl River. This quiet neighborhood is located minutes from shopping, fishing, restaurants and more. Contact your favorite Realtor today!
Last Agent to Sell the Property
Amy Boes
BHHS Ann Prewitt Realty Listed on: 05/24/2019
Home Details
Home Type
- Single Family
Est. Annual Taxes
- $1,225
Year Built
- Built in 1996
Lot Details
- Waterfront
- Cul-De-Sac
- Privacy Fence
- Back Yard Fenced
HOA Fees
- $13 Monthly HOA Fees
Parking
- 2 Car Attached Garage
Home Design
- Traditional Architecture
- Patio Home
- Brick Exterior Construction
- Slab Foundation
- Asphalt Shingled Roof
Interior Spaces
- 1,606 Sq Ft Home
- 1-Story Property
- Ceiling Fan
- Multiple Fireplaces
- Aluminum Window Frames
- Attic Vents
- Home Security System
Kitchen
- Eat-In Kitchen
- Gas Oven
- Range
- Microwave
- Dishwasher
- Disposal
Flooring
- Wood
- Carpet
- Concrete
- Ceramic Tile
Bedrooms and Bathrooms
- 3 Bedrooms
- Walk-In Closet
- 2 Full Bathrooms
Outdoor Features
- Deck
- Slab Porch or Patio
- Shed
Schools
- Ann Smith Elementary School
- Olde Towne Middle School
- Ridgeland High School
Utilities
- Central Air
- Heating System Uses Natural Gas
- Gas Water Heater
Community Details
- Camdenmill Subdivision
Listing and Financial Details
- Assessor Parcel Number 28089-072H-33A-162
Ownership History
Purchase Details
Home Financials for this Owner
Home Financials are based on the most recent Mortgage that was taken out on this home.Purchase Details
Home Financials for this Owner
Home Financials are based on the most recent Mortgage that was taken out on this home.Similar Homes in Ridgeland, MS
Home Values in the Area
Average Home Value in this Area
Purchase History
| Date | Type | Sale Price | Title Company |
|---|---|---|---|
| Warranty Deed | -- | -- | |
| Warranty Deed | -- | None Available |
Mortgage History
| Date | Status | Loan Amount | Loan Type |
|---|---|---|---|
| Open | $176,641 | FHA | |
| Previous Owner | $145,000 | New Conventional | |
| Previous Owner | $149,246 | FHA |
Property History
| Date | Event | Price | Change | Sq Ft Price |
|---|---|---|---|---|
| 05/08/2025 05/08/25 | For Sale | $249,500 | 0.0% | $155 / Sq Ft |
| 04/30/2025 04/30/25 | Off Market | -- | -- | -- |
| 02/04/2025 02/04/25 | For Sale | $249,500 | 0.0% | $155 / Sq Ft |
| 01/31/2025 01/31/25 | Off Market | -- | -- | -- |
| 11/01/2024 11/01/24 | For Sale | $249,500 | +38.7% | $155 / Sq Ft |
| 06/14/2019 06/14/19 | Sold | -- | -- | -- |
| 05/26/2019 05/26/19 | Pending | -- | -- | -- |
| 05/24/2019 05/24/19 | For Sale | $179,900 | -- | $112 / Sq Ft |
Tax History Compared to Growth
Tax History
| Year | Tax Paid | Tax Assessment Tax Assessment Total Assessment is a certain percentage of the fair market value that is determined by local assessors to be the total taxable value of land and additions on the property. | Land | Improvement |
|---|---|---|---|---|
| 2024 | $1,308 | $14,918 | $0 | $0 |
| 2023 | $2,374 | $22,035 | $0 | $0 |
| 2022 | $2,374 | $22,035 | $0 | $0 |
| 2021 | $1,226 | $14,157 | $0 | $0 |
| 2020 | $2,288 | $21,236 | $0 | $0 |
| 2019 | $1,226 | $14,157 | $0 | $0 |
| 2018 | $1,226 | $14,157 | $0 | $0 |
| 2017 | $1,203 | $13,943 | $0 | $0 |
| 2016 | $1,033 | $12,368 | $0 | $0 |
| 2015 | $1,033 | $12,368 | $0 | $0 |
| 2014 | $1,033 | $12,368 | $0 | $0 |
Agents Affiliated with this Home
-
Linda Graham

Seller's Agent in 2025
Linda Graham
Coldwell Banker Graham
(601) 291-0306
6 in this area
82 Total Sales
-
A
Seller's Agent in 2019
Amy Boes
BHHS Ann Prewitt Realty
-
Julia Hill-Triplett

Buyer's Agent in 2019
Julia Hill-Triplett
eXp Realty
(601) 573-1457
45 Total Sales
Map
Source: MLS United
MLS Number: 1320299
APN: 072H-33A-162-00-00
- 7012 Copper Cove
- 1013 Brashears Point
- 13 Breakers Ln
- 21 Breakers Ln
- 348 Lakeview Rd
- 46 Breakers Ln
- 65 Breakers Ln
- 713 Hawthorn Green Dr
- 735 Wicklow Place Unit A
- 1869 Lincolnshire Blvd
- 92 Breakers Ln
- 122 Breakers Ln
- 702 Trinity Ln
- 915 Montrose Dr
- 740 Orleans Cir
- 630 Camdenpark Dr
- 107 Hawks Nest Bluff
- 720 Esplanade Dr
- 460 Saint Andrews Dr
- 772 Oakmont Pkwy
