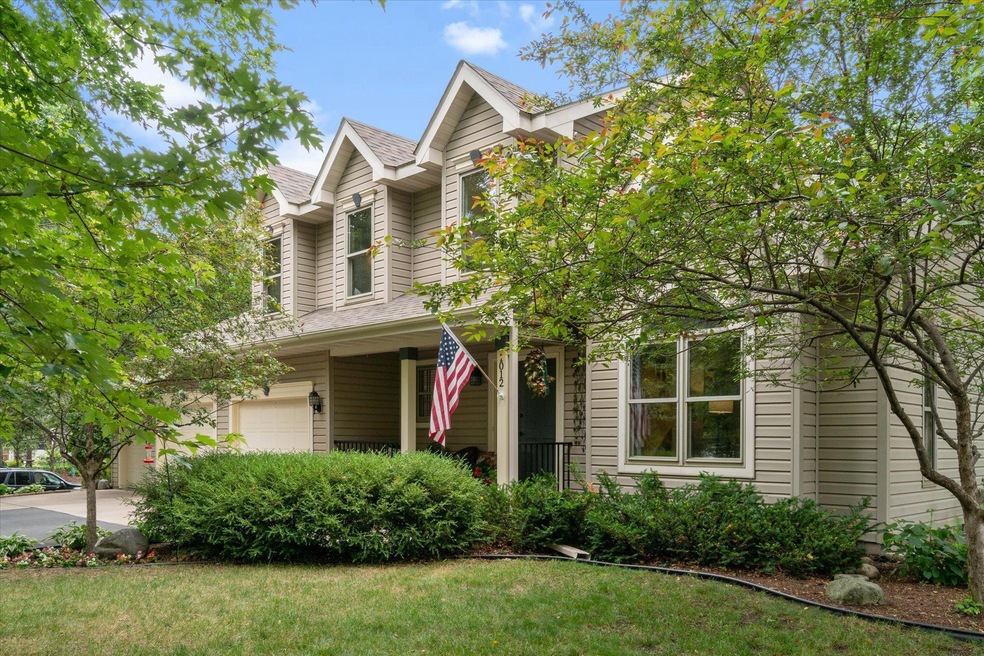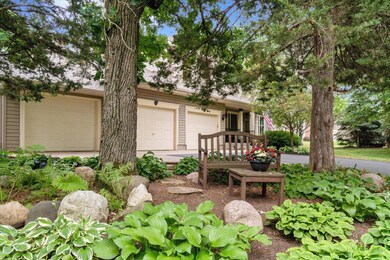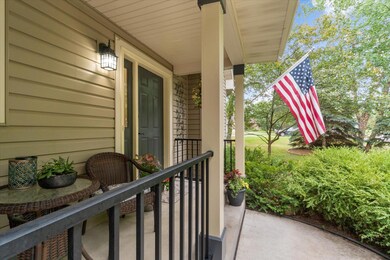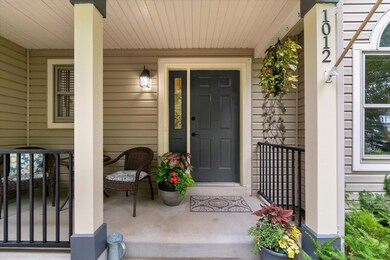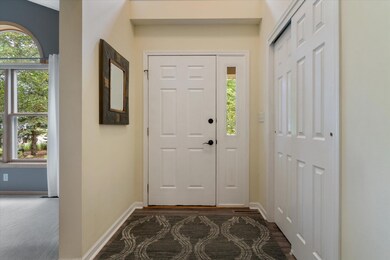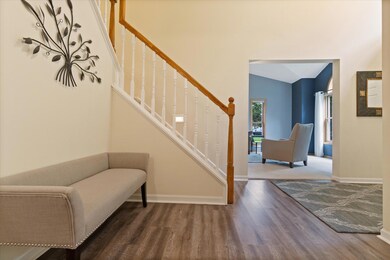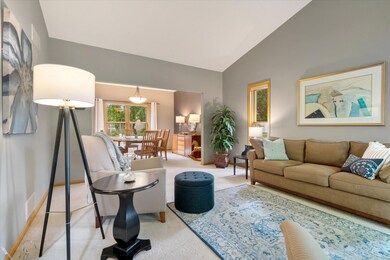
1012 Cardinal Cir Hudson, WI 54016
Highlights
- Family Room with Fireplace
- Corner Lot
- Cul-De-Sac
- Willow River Elementary School Rated A
- The kitchen features windows
- 3 Car Attached Garage
About This Home
As of February 2025MOVE IN READY! Beautiful 2 story in sought after Jacobson's Woods, close to YMCA, High School and all Hudson has to offer. Exceptionally cared for - great layout - main floor offers formal living rm with vaulted ceiling, large windows & fabulous natural light. It adjoins perfect sized formal dining room for those special occasions. Central, spacious, eat in kitchen w/ abundant storage & counter space, updated island with stunning stone surface & a coffee bar. Warm, open family rm off the kitchen offers beautiful built ins surrounding gas fireplace under transom windows. These rooms will be the heart of your home! Access your backyard oasis for even more space to entertain or just relax on the patio, deck or in the hammock at the end of your day. Upstairs offers 4 beds & 2 full baths - the master with double closets and sinks. Lower level is open, offering whatever space your lifestyle needs - with a new 3/4 bath and egress window. 3 car garage. Brand new roof. Come tour today!
Home Details
Home Type
- Single Family
Est. Annual Taxes
- $5,816
Year Built
- Built in 1996
Lot Details
- 0.37 Acre Lot
- Lot Dimensions are 1x1x1x1
- Cul-De-Sac
- Partially Fenced Property
- Wood Fence
- Corner Lot
HOA Fees
- $5 Monthly HOA Fees
Parking
- 3 Car Attached Garage
Home Design
- Flex
Interior Spaces
- 2-Story Property
- Family Room with Fireplace
- 2 Fireplaces
- Living Room
- Game Room with Fireplace
Kitchen
- Range
- Dishwasher
- The kitchen features windows
Bedrooms and Bathrooms
- 4 Bedrooms
Laundry
- Dryer
- Washer
Finished Basement
- Partial Basement
- Basement Window Egress
Utilities
- Forced Air Heating and Cooling System
Community Details
- Informal Jacobsons Woods Association
- Jacobsons Woods Second Add Subdivision
Listing and Financial Details
- Assessor Parcel Number 236197837000
Ownership History
Purchase Details
Home Financials for this Owner
Home Financials are based on the most recent Mortgage that was taken out on this home.Purchase Details
Home Financials for this Owner
Home Financials are based on the most recent Mortgage that was taken out on this home.Purchase Details
Map
Similar Homes in Hudson, WI
Home Values in the Area
Average Home Value in this Area
Purchase History
| Date | Type | Sale Price | Title Company |
|---|---|---|---|
| Warranty Deed | $589,000 | Edina Realty Title | |
| Warranty Deed | $525,000 | -- | |
| Interfamily Deed Transfer | -- | None Available |
Mortgage History
| Date | Status | Loan Amount | Loan Type |
|---|---|---|---|
| Open | $530,100 | New Conventional | |
| Previous Owner | $498,750 | New Conventional | |
| Previous Owner | $388,800 | New Conventional | |
| Previous Owner | $25,000 | Credit Line Revolving | |
| Previous Owner | $50,000 | Construction |
Property History
| Date | Event | Price | Change | Sq Ft Price |
|---|---|---|---|---|
| 02/03/2025 02/03/25 | Sold | $589,000 | 0.0% | $179 / Sq Ft |
| 01/02/2025 01/02/25 | For Sale | $589,000 | 0.0% | $179 / Sq Ft |
| 12/31/2024 12/31/24 | Off Market | $589,000 | -- | -- |
| 12/31/2024 12/31/24 | For Sale | $589,000 | +12.2% | $179 / Sq Ft |
| 08/26/2022 08/26/22 | Sold | $525,000 | 0.0% | $159 / Sq Ft |
| 07/11/2022 07/11/22 | Pending | -- | -- | -- |
| 07/11/2022 07/11/22 | For Sale | $525,000 | -- | $159 / Sq Ft |
Tax History
| Year | Tax Paid | Tax Assessment Tax Assessment Total Assessment is a certain percentage of the fair market value that is determined by local assessors to be the total taxable value of land and additions on the property. | Land | Improvement |
|---|---|---|---|---|
| 2024 | $65 | $379,100 | $75,900 | $303,200 |
| 2023 | $6,066 | $379,100 | $75,900 | $303,200 |
| 2022 | $5,816 | $379,100 | $75,900 | $303,200 |
| 2021 | $5,916 | $379,100 | $75,900 | $303,200 |
| 2020 | $6,067 | $379,100 | $75,900 | $303,200 |
| 2019 | $5,729 | $298,800 | $72,000 | $226,800 |
| 2018 | $5,677 | $298,800 | $72,000 | $226,800 |
| 2017 | $5,407 | $298,800 | $72,000 | $226,800 |
| 2016 | $5,407 | $298,800 | $72,000 | $226,800 |
| 2015 | $5,047 | $298,800 | $72,000 | $226,800 |
| 2014 | $4,957 | $298,800 | $72,000 | $226,800 |
| 2013 | $5,143 | $298,800 | $72,000 | $226,800 |
Source: NorthstarMLS
MLS Number: 6233376
APN: 236-1978-37-000
- 832 Summer Pines Cir
- 1302 Birch Dr
- 345 Baer Dr
- 2322 Oakridge Cir
- 1818 Hunter Hill Rd
- 1423 Hunter Hill Rd
- 1109 Saint Croix Heights
- 493 Kerry Way
- 520 Hunter Hill Rd
- 606 Oakwood Ct
- 757 Mallalieu Dr
- 2015 Highland Cir
- 1205 Riverside Drive N
- 1205 Riverside Dr N
- 231 13th St S
- 208 11th St S
- 1995 Highland Cir
- 726 Wisconsin St
- 220 11th St S
- 718 Martin Ave
