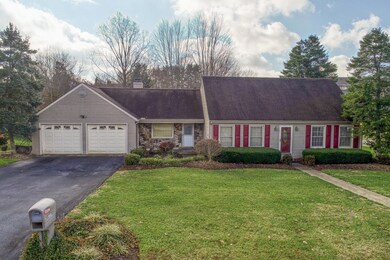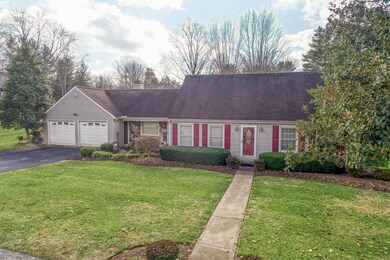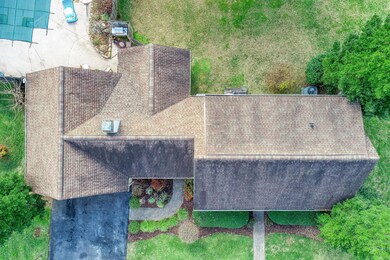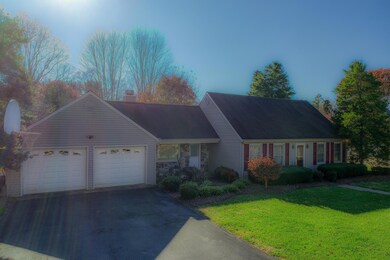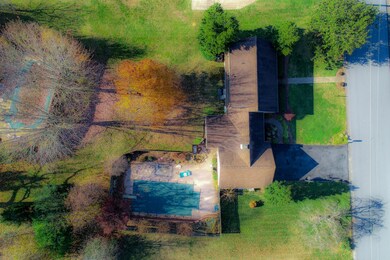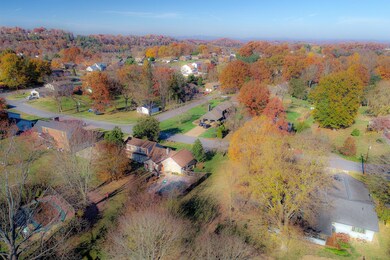
1012 Centerbrook Cir Kingsport, TN 37663
Estimated Value: $339,104 - $396,000
Highlights
- In Ground Pool
- Open Floorplan
- Wood Flooring
- John Adams Elementary School Rated A
- Cape Cod Architecture
- Main Floor Primary Bedroom
About This Home
As of March 2022Perfect Location in a nice neighborhood! Cape Cod with the master bedroom and laundry on the main level offers a total of 2,114 +/- square ft. There is a half bath in the laundry room. The large master bedroom has a ensuite bathroom and a huge walk in closet. There is hardwood floors on the main level with a nice open kitchen with a gas fireplace in the living room. You can go out the back door of the living room to the private 16X32 inground pool surrounded by a privacy fence. The home is nestled on a large 143.33X196.16 large lot in the middle of Colonial Heights surrounded by very nice well kept homes. The upstairs has two more bedrooms with a full bathroom and a bonus room for extra storage or a kids playroom for a total of 814+/- square ft. Bonus room square ft not included. The two car attached garage offers a small workshop area at the back and walk up stairs to a lit, floored attic area that hold all of your extra storage and seasonal decorations. The home has a architectural shingle roof and a ''Trane'' HVAC system. There a 4-5+/- ft (hidden) crawl space that has access from inside under the stairs for access to the water heater and the indoor HVAC unit. This home is being sold to settle an estate. There are 3 heirs. The home is being sold AS IS. *The home is move in ready and in above average condition. However, *THE ESTATE WILL MAKE NO REPAIRS AS THE RESULT OF ANY INSPECTIONS. You must be pre approved to preview this home. No offers will be considered without a pre approval letter attached to the offer. Buyer's agent to be comped 2.5%. Agents, ALL appts will go thru showingtime. *It is the absolute and sole responsibility of the buyer and the buyer's agent to verify all of the information stated here in. *No home sale contingency offers will be entertained. The ''zestimate'' is $343,300. Per ZILLOW.
Last Agent to Sell the Property
A Team Real Estate Professionals License #00314841 Listed on: 11/19/2021
Home Details
Home Type
- Single Family
Year Built
- Built in 1978
Lot Details
- Lot Dimensions are 143.33 x 196.16
- Privacy Fence
- Back Yard Fenced
- Landscaped
- Level Lot
- Property is in good condition
- Property is zoned RS
Home Design
- Cape Cod Architecture
- Shingle Roof
- Vinyl Siding
Interior Spaces
- 2,114 Sq Ft Home
- 2-Story Property
- Open Floorplan
- Ceiling Fan
- Gas Log Fireplace
- Double Pane Windows
- Entrance Foyer
- Living Room with Fireplace
- Bonus Room
- Washer and Electric Dryer Hookup
Kitchen
- Electric Range
- Kitchen Island
- Laminate Countertops
Flooring
- Wood
- Carpet
- Ceramic Tile
Bedrooms and Bathrooms
- 3 Bedrooms
- Primary Bedroom on Main
- Walk-In Closet
Basement
- Interior Basement Entry
- Dirt Floor
- Basement Cellar
- Crawl Space
Pool
- In Ground Pool
Schools
- Miller Perry Elementary School
- Sullivan Heights Middle School
- West Ridge High School
Utilities
- Central Heating and Cooling System
- Septic Tank
Community Details
- No Home Owners Association
- Quail Creek Estates Subdivision
- FHA/VA Approved Complex
Listing and Financial Details
- Assessor Parcel Number 106i A 038.00
Ownership History
Purchase Details
Home Financials for this Owner
Home Financials are based on the most recent Mortgage that was taken out on this home.Purchase Details
Purchase Details
Purchase Details
Home Financials for this Owner
Home Financials are based on the most recent Mortgage that was taken out on this home.Similar Homes in Kingsport, TN
Home Values in the Area
Average Home Value in this Area
Purchase History
| Date | Buyer | Sale Price | Title Company |
|---|---|---|---|
| Hite Jason Patrick | $300,000 | Heritage Title | |
| Hall Ronnie L | -- | -- | |
| Hall Ronnie L | -- | -- | |
| -- | $152,000 | -- |
Mortgage History
| Date | Status | Borrower | Loan Amount |
|---|---|---|---|
| Open | Hite Jason Patrick | $291,000 | |
| Previous Owner | Hall Ronnie Lyle | $11,500 | |
| Previous Owner | Hall Ronnie L | $146,600 | |
| Previous Owner | Hall Ronnie L | $144,400 | |
| Previous Owner | Clubb Julie L | $115,279 |
Property History
| Date | Event | Price | Change | Sq Ft Price |
|---|---|---|---|---|
| 03/07/2022 03/07/22 | Sold | $300,000 | -12.8% | $142 / Sq Ft |
| 01/01/2022 01/01/22 | Pending | -- | -- | -- |
| 11/19/2021 11/19/21 | For Sale | $344,100 | -- | $163 / Sq Ft |
Tax History Compared to Growth
Tax History
| Year | Tax Paid | Tax Assessment Tax Assessment Total Assessment is a certain percentage of the fair market value that is determined by local assessors to be the total taxable value of land and additions on the property. | Land | Improvement |
|---|---|---|---|---|
| 2024 | -- | $42,000 | $5,000 | $37,000 |
| 2023 | $1,850 | $42,000 | $5,000 | $37,000 |
| 2022 | $1,850 | $42,000 | $5,000 | $37,000 |
| 2021 | $1,799 | $42,000 | $5,000 | $37,000 |
| 2020 | $943 | $42,000 | $5,000 | $37,000 |
| 2019 | $1,700 | $36,675 | $5,000 | $31,675 |
| 2018 | $1,659 | $36,675 | $5,000 | $31,675 |
| 2017 | $1,659 | $36,675 | $5,000 | $31,675 |
| 2016 | $1,831 | $39,400 | $4,975 | $34,425 |
| 2014 | $1,725 | $39,425 | $0 | $0 |
Agents Affiliated with this Home
-
BRIAN GIVENS

Seller's Agent in 2022
BRIAN GIVENS
A Team Real Estate Professionals
(423) 327-1434
398 Total Sales
-
Laura Meade
L
Buyer's Agent in 2022
Laura Meade
Property Advisors
(423) 480-3749
122 Total Sales
Map
Source: Tennessee/Virginia Regional MLS
MLS Number: 9931209
APN: 106I-A-038.00
- 941 Meadow Ln
- 3141 Winesap Rd
- 117 Quail Heights Ct
- 1405 Kendrick Creek Rd
- 441 Oakmont Dr
- 509 Meadow Ln
- Tbd Lebanon Rd
- Lot 7 Lebanon Rd
- Lot 6 Lebanon Rd
- 408 Garmon Dr
- 777 Lebanon Rd
- 416 Meadow Ln
- 806 Sir Echo Dr
- 945 Beechwood Dr
- 710 Foothills Rd
- 712 Sir Echo Dr Unit 204
- 255 Alpine Trail
- 625 Parkway Dr
- 812 Beechwood Dr
- 1125 Eastbrook Dr
- 1012 Centerbrook Cir
- 1008 Centerbrook Cir
- 1016 Centerbrook Cir
- 109 Sandpiper Cir
- 1013 Centerbrook Cir
- 105 Sandpiper Cir
- 1081 Centerbrook Cir
- 113 Sandpiper Cir
- 1020 Centerbrook Cir
- 1004 Centerbrook Cir
- 1017 Centerbrook Cir
- 101 Sandpiper Cir
- 1024 Centerbrook Cir
- 106 Sandpiper Cir
- 117 Sandpiper Cir
- 1071 Centerbrook Cir
- 102 Sandpiper Cir
- 957 Meadow Ln
- 1028 Centerbrook Cir
- 953 Meadow Ln

