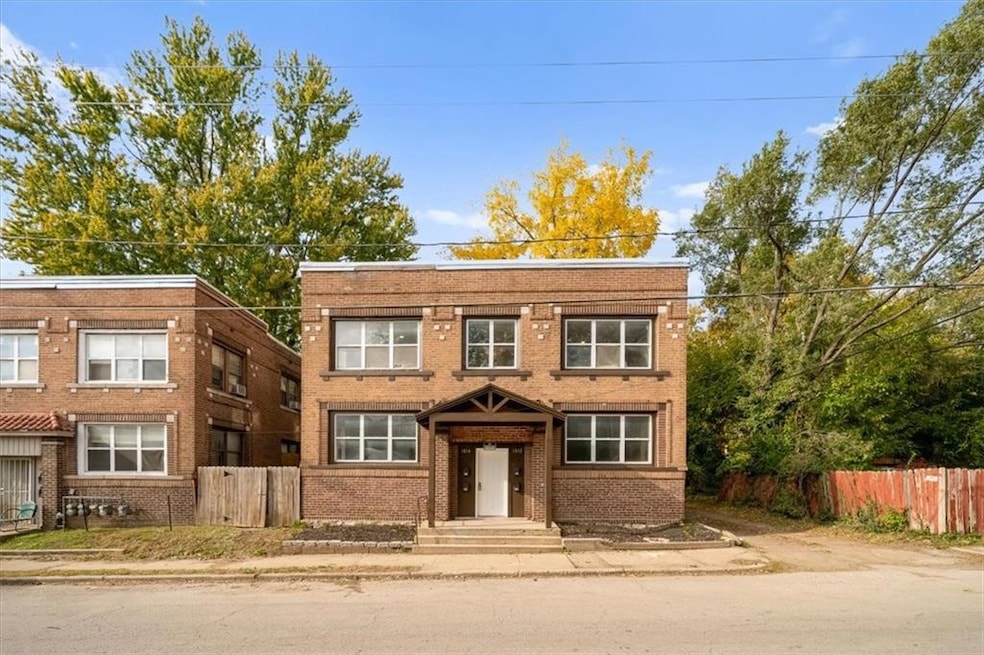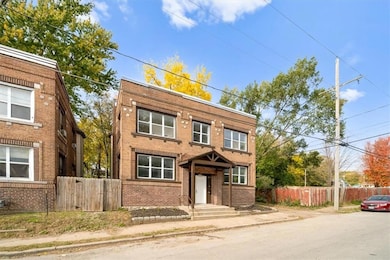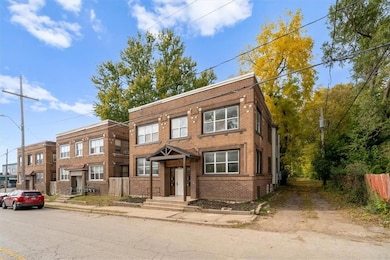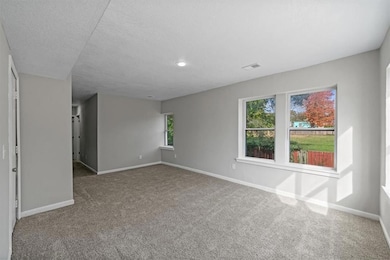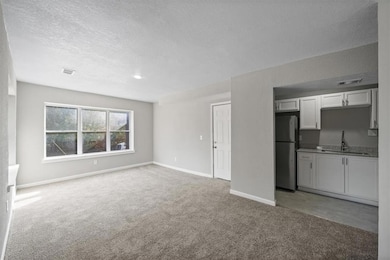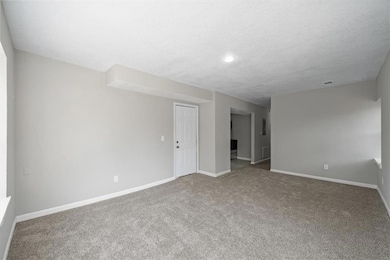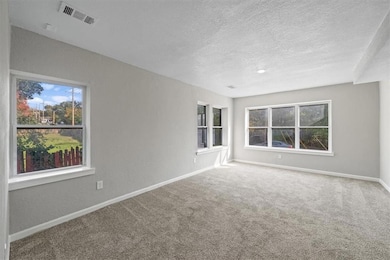1012 Chestnut Ave Kansas City, MO 64127
Independence Plaza NeighborhoodEstimated payment $2,154/month
Highlights
- Popular Property
- Security Guard
- Paved or Partially Paved Lot
- No HOA
- Central Air
- 4-minute walk to Prospect Plaza Park
About This Home
Fully Renovated Quadplex – Turnkey Investment in Downtown Kansas City
Outstanding investment opportunity located just minutes from premier entertainment, dining, and business districts in downtown Kansas City. This fully renovated four-unit property is completely turnkey, offering immediate cash flow and minimal maintenance requirements. Each apartment features a desirable 2-bedroom, 1-bathroom layout—perfect for long-term tenants seeking updated living spaces in a convenient, central location.
Recent renovations include modern finishes throughout, updated electrical and plumbing systems, and new heat pump HVAC units for all four apartments (installed in 2025). Each unit also features a built-in microwave oven over the range and in-unit laundry hookups ready for a stackable washer and dryer. Additional updates include new structural wood beams reinforcing the foundation, four water heaters ranging from one to six years old, and a roof replacement completed in 2015. The property boasts an attractive brick exterior on three sides and a welcoming covered portico entry.
This turnkey property offers strong rental potential with projected gross income of up to $4,000 per month, or $48,000 annually. The high-demand 2BR/1BA layouts promote excellent tenant retention, while the downtown location ensures consistent demand and long-term appreciation potential within one of Kansas City’s most promising growth corridors.
Listing Agent
Corbin Realty Brokerage Phone: 816-714-6920 License #2006038120 Listed on: 11/06/2025
Property Details
Home Type
- Multi-Family
Est. Annual Taxes
- $1,874
Year Built
- Built in 1915
Lot Details
- 2,641 Sq Ft Lot
- Paved or Partially Paved Lot
Parking
- On-Street Parking
Home Design
- Quadruplex
- Brick Exterior Construction
- Stone Siding
Interior Spaces
- 4 Bathrooms
- 3,150 Sq Ft Home
- 2-Story Property
- Fire and Smoke Detector
- Free-Standing Electric Oven
Utilities
- Central Air
- Heat Pump System
- Separate Meters
Listing and Financial Details
- Assessor Parcel Number 28-320-22-29-00-0-00-000
- $0 special tax assessment
Community Details
Overview
- No Home Owners Association
- 4 Units
- Given Add Subdivision
Additional Features
- Gross Income $48,000
- Security Guard
Map
Home Values in the Area
Average Home Value in this Area
Tax History
| Year | Tax Paid | Tax Assessment Tax Assessment Total Assessment is a certain percentage of the fair market value that is determined by local assessors to be the total taxable value of land and additions on the property. | Land | Improvement |
|---|---|---|---|---|
| 2025 | $1,874 | $18,844 | $1,594 | $17,250 |
| 2024 | $1,856 | $23,739 | $435 | $23,304 |
| 2023 | $1,856 | $23,739 | $709 | $23,030 |
| 2022 | $1,172 | $14,250 | $732 | $13,518 |
| 2021 | $1,168 | $14,250 | $732 | $13,518 |
| 2020 | $1,037 | $12,493 | $732 | $11,761 |
| 2019 | $1,016 | $12,493 | $732 | $11,761 |
| 2018 | $1,027 | $12,901 | $1,258 | $11,643 |
| 2017 | $1,007 | $12,901 | $1,258 | $11,643 |
| 2016 | $1,007 | $12,577 | $260 | $12,317 |
| 2014 | $1,010 | $12,577 | $260 | $12,317 |
Property History
| Date | Event | Price | List to Sale | Price per Sq Ft | Prior Sale |
|---|---|---|---|---|---|
| 11/06/2025 11/06/25 | For Sale | $379,000 | +1795.0% | $120 / Sq Ft | |
| 09/10/2015 09/10/15 | Sold | -- | -- | -- | View Prior Sale |
| 09/03/2015 09/03/15 | Pending | -- | -- | -- | |
| 06/17/2015 06/17/15 | For Sale | $20,000 | +60.0% | $6 / Sq Ft | |
| 04/07/2014 04/07/14 | Sold | -- | -- | -- | View Prior Sale |
| 02/26/2014 02/26/14 | Pending | -- | -- | -- | |
| 11/25/2013 11/25/13 | For Sale | $12,500 | -- | $4 / Sq Ft |
Purchase History
| Date | Type | Sale Price | Title Company |
|---|---|---|---|
| Warranty Deed | -- | Clear Title Nationwide | |
| Special Warranty Deed | -- | None Available | |
| Warranty Deed | -- | First United Title Agency Ll | |
| Warranty Deed | -- | First American Title | |
| Warranty Deed | -- | None Available | |
| Corporate Deed | -- | None Available | |
| Trustee Deed | $91,473 | None Available |
Mortgage History
| Date | Status | Loan Amount | Loan Type |
|---|---|---|---|
| Closed | $287,257 | Construction | |
| Previous Owner | $112,500 | New Conventional |
Source: Heartland MLS
MLS Number: 2583184
APN: 28-320-22-29-00-0-00-000
- 2612 E 10th St
- 2825 E 10th St
- 2832 Peery Ave
- 1228 Olive St
- 3110 E 13th St
- 3029 E 7th St
- 1215 Park Ave
- 3318 E 10th St
- 1119 Garfield Ave
- 3411 E 9th St
- 1234 Indiana Ave
- 3236 E 7th St
- 3222 E 6th St
- 1317 Indiana Ave
- 446 Montgall Ave
- 1120 Askew Ave
- 3113 Thompson Ave
- 448 Benton Blvd
- 3242 Roberts St
- 819 Monroe Ave
- 2632 E 9th St
- 2832 Peery Ave Unit 2
- 522-528 Gladstone Blvd
- 2600-2614 Amie Ct
- 3722 E 10th St Unit B
- 612 Garfield Ave
- 423-427 Maple Blvd
- 3226 Smart Ave Unit b
- 337 Garfield Ave Unit B
- 1000 Paseo Blvd
- 221 Garfield Ave
- 3311 E 19th St
- 124-126 Brooklyn Ave
- 214 Jackson Ave
- 1901 Vine St
- 2101 Vine St
- 2409 Chestnut Ave
- 1036 Missouri Ave
- 517 Gillis St
- 517 Gillis St
