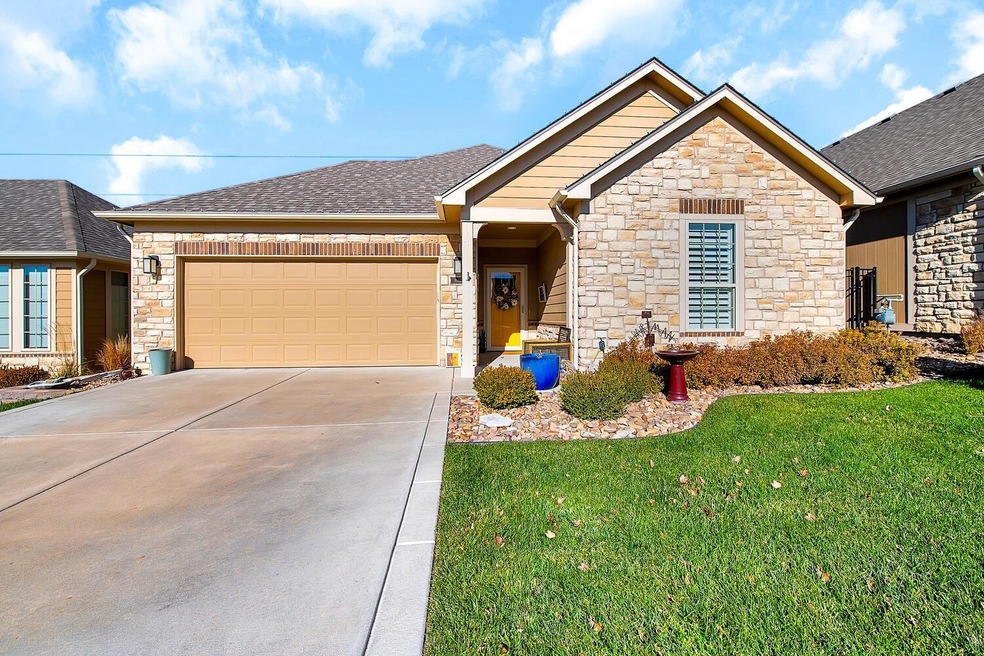
Highlights
- Fitness Center
- Community Pool
- Jogging Path
- Clubhouse
- Tennis Courts
- Formal Dining Room
About This Home
As of March 2025Fall in LOVE and Say YES to a NEW Address....if Maintenance free living and a Move-in Ready property is what you have been searching for.....THIS IS THE ONE!!! Tons of Elevated Upgrades made to this Cozy patio home give it a unique and one of a kind feel. Upgrades to include: ~New interior paint, ~New upgraded carpet & pad, ~Gorgeous Plantation Shutters, ~New light Fixtures, ~ADA Stools added to bathrooms along with new shower rain heads, .....and then let's talk about the "Heart of the Home" the Kitchen featuring *High End LG appliances, *new industrial faucet, *new lighting and *a HUGE Island. Stepping outside you will fall in love with the very private covered patio, which leads to an extended patio and a fully fenced backyard (with no direct neighbors behind). Garage is oversized and features a storm shelter. BONUS: This neighborhood is second to none, featuring a upscale clubhouse, Beautifully maintained common areas and Wonderful Neighbors!!! Make this house your HOME today!!!!
Last Agent to Sell the Property
Keller Williams Signature Partners, LLC Brokerage Phone: 316-303-4835 License #SP00234304 Listed on: 11/29/2024

Home Details
Home Type
- Single Family
Est. Annual Taxes
- $4,514
Year Built
- Built in 2018
Lot Details
- 6,098 Sq Ft Lot
- Wood Fence
- Sprinkler System
HOA Fees
- $205 Monthly HOA Fees
Parking
- 2 Car Garage
Home Design
- Patio Home
- Composition Roof
- Stone Siding
Interior Spaces
- 1,315 Sq Ft Home
- 1-Story Property
- Ceiling Fan
- Living Room
- Formal Dining Room
Kitchen
- Oven or Range
- Dishwasher
- Disposal
Flooring
- Carpet
- Laminate
Bedrooms and Bathrooms
- 2 Bedrooms
- Walk-In Closet
- 2 Full Bathrooms
Laundry
- Laundry Room
- Laundry on main level
Schools
- Derby Hills Elementary School
- Derby High School
Additional Features
- Stepless Entry
- Patio
- Forced Air Heating and Cooling System
Listing and Financial Details
- Assessor Parcel Number 30004026
Community Details
Overview
- Association fees include exterior maintenance, lawn service, recreation facility, snow removal, trash, gen. upkeep for common ar
- The Oaks Subdivision
- Greenbelt
Amenities
- Clubhouse
Recreation
- Tennis Courts
- Fitness Center
- Community Pool
- Jogging Path
Ownership History
Purchase Details
Purchase Details
Home Financials for this Owner
Home Financials are based on the most recent Mortgage that was taken out on this home.Purchase Details
Home Financials for this Owner
Home Financials are based on the most recent Mortgage that was taken out on this home.Similar Homes in Derby, KS
Home Values in the Area
Average Home Value in this Area
Purchase History
| Date | Type | Sale Price | Title Company |
|---|---|---|---|
| Warranty Deed | -- | Security 1St Title | |
| Warranty Deed | -- | Meridian Title | |
| Warranty Deed | -- | Security 1St Title Llc |
Mortgage History
| Date | Status | Loan Amount | Loan Type |
|---|---|---|---|
| Previous Owner | $270,000 | New Conventional | |
| Previous Owner | $220,000 | New Conventional | |
| Previous Owner | $200,000 | Credit Line Revolving | |
| Previous Owner | $198,700 | Construction |
Property History
| Date | Event | Price | Change | Sq Ft Price |
|---|---|---|---|---|
| 03/28/2025 03/28/25 | Sold | -- | -- | -- |
| 02/27/2025 02/27/25 | Pending | -- | -- | -- |
| 12/30/2024 12/30/24 | Price Changed | $344,000 | -0.8% | $262 / Sq Ft |
| 11/29/2024 11/29/24 | For Sale | $346,900 | +36.9% | $264 / Sq Ft |
| 10/17/2019 10/17/19 | Sold | -- | -- | -- |
| 06/25/2019 06/25/19 | Pending | -- | -- | -- |
| 06/19/2019 06/19/19 | Price Changed | $253,368 | +1.6% | $191 / Sq Ft |
| 12/15/2018 12/15/18 | For Sale | $249,368 | -- | $187 / Sq Ft |
Tax History Compared to Growth
Tax History
| Year | Tax Paid | Tax Assessment Tax Assessment Total Assessment is a certain percentage of the fair market value that is determined by local assessors to be the total taxable value of land and additions on the property. | Land | Improvement |
|---|---|---|---|---|
| 2025 | $5,770 | $34,432 | $8,131 | $26,301 |
| 2023 | $5,770 | $30,855 | $7,406 | $23,449 |
| 2022 | $5,959 | $30,855 | $6,992 | $23,863 |
| 2021 | $6,012 | $30,855 | $6,992 | $23,863 |
| 2020 | $5,808 | $29,337 | $6,992 | $22,345 |
| 2019 | $5,594 | $27,851 | $6,992 | $20,859 |
| 2018 | $1,163 | $3,384 | $3,384 | $0 |
| 2017 | $676 | $0 | $0 | $0 |
| 2016 | $335 | $0 | $0 | $0 |
| 2015 | -- | $0 | $0 | $0 |
Agents Affiliated with this Home
-
A
Seller's Agent in 2025
Amanda Levin
Keller Williams Signature Partners, LLC
-
T
Seller's Agent in 2019
Tonya Wituk
McCurdy Real Estate & Auction, LLC
Map
Source: South Central Kansas MLS
MLS Number: 648017
APN: 229-31-0-32-06-007.00
- 2400 N Fairway Ln
- 1055 E Waters Edge St
- 2504 N Sawgrass Ct
- 1362 Lookout Cir
- 2524 N Rough Creek Rd
- 425 E Pecan Ln
- 2531 N Rough Creek Rd
- 2408 N Persimmon St
- 430 E Birchwood Rd
- 425 E Birchwood Rd
- 1100 Summerchase St
- 1604 N Ridge Rd
- 2200 N Woodard St
- 2124 N Woodard St
- 430 E Wild Plum Rd
- 407 E Valley View St
- 309 E Catalpa St
- 1916 N Newberry Place
- 1424 N Community Dr
- 2018 N Rosewood Ct






