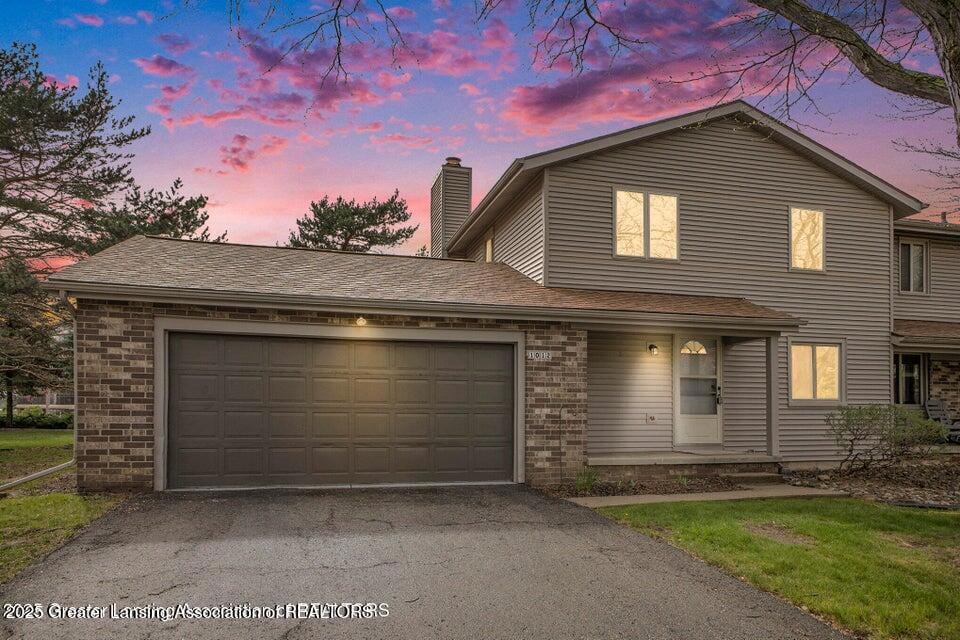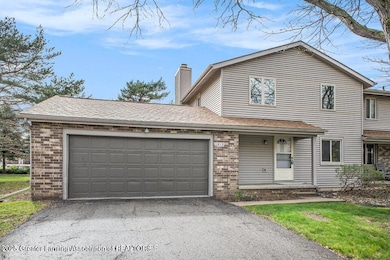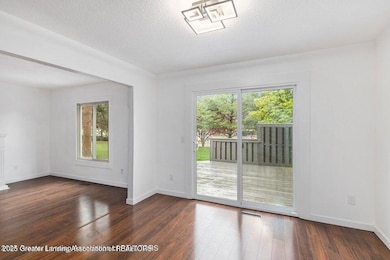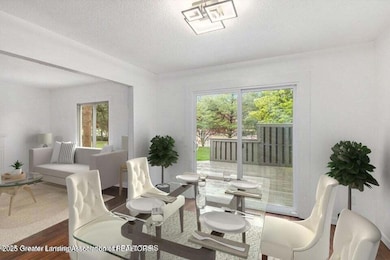1012 Grenoble Cir Unit 106 Lansing, MI 48917
Estimated payment $1,865/month
Highlights
- Clubhouse
- Traditional Architecture
- Front Porch
- Deck
- Community Pool
- 2 Car Attached Garage
About This Home
Beautifully Remodeled 3-Bedroom Condo with Finished Basement & Access to Pool Amenities Step into style and comfort in this fully remodeled two-story condo, featuring modern updates and thoughtful design throughout. The main level boasts sleek vinyl flooring that flows into a spacious living area and a kitchen designed for function and entertaining, offering ample countertop space and abundant cabinetry. Upstairs, the spacious primary bedroom offers a large walk-in closet, while the two additional bedrooms boast newer windows that let in plenty of natural light and each include ample closet space. Both the full and half bathrooms have been fully updated with modern finishes and stylish fixtures. The basement offers even more living space, with finished areas perfect for a home office, rec room, mancave or guest retreat. All with the same updated flooring for a cohesive look. Enjoy the perks of condo living with access to a beautifully maintained community pool, ideal for relaxing or entertaining during the summer months. This property is listed by a licensed realtor and images are virtually staged for visualization purposes only, no physical furnishings are present. BATVAI.
Property Details
Home Type
- Condominium
Est. Annual Taxes
- $3,885
Year Built
- Built in 1979 | Remodeled
HOA Fees
- $487 Monthly HOA Fees
Parking
- 2 Car Attached Garage
Home Design
- Traditional Architecture
- Shingle Roof
- Aluminum Siding
- Concrete Perimeter Foundation
Interior Spaces
- 2-Story Property
- Built-In Features
- Ceiling Fan
- Wood Burning Fireplace
- Double Pane Windows
- Living Room with Fireplace
- Dining Room
- Partially Finished Basement
- Laundry in Basement
Kitchen
- Self-Cleaning Oven
- Electric Cooktop
- Range Hood
- Dishwasher
- Disposal
Bedrooms and Bathrooms
- 3 Bedrooms
- Walk-In Closet
Home Security
Outdoor Features
- Deck
- Front Porch
Location
- City Lot
Schools
- Waverly Senior High Elementary School
Utilities
- Forced Air Heating and Cooling System
- Heating System Uses Natural Gas
- Natural Gas Connected
- Water Heater
- High Speed Internet
- Cable TV Available
Community Details
Overview
- Verndale Condos Association
- On-Site Maintenance
Recreation
- Community Pool
Additional Features
- Clubhouse
- Fire and Smoke Detector
Map
Home Values in the Area
Average Home Value in this Area
Property History
| Date | Event | Price | List to Sale | Price per Sq Ft |
|---|---|---|---|---|
| 10/03/2025 10/03/25 | Price Changed | $199,900 | -9.1% | $119 / Sq Ft |
| 10/03/2025 10/03/25 | For Sale | $219,900 | -- | $131 / Sq Ft |
Source: Greater Lansing Association of Realtors®
MLS Number: 291725
- 1010 Grenoble Cir
- 2122 NE 14th Place
- 1046 Grenoble Ln Unit A
- Parcel C Willow
- 929 Grenoble Dr Unit B
- 930 Montevideo Dr Unit C
- 1212 Bennington Dr
- 5535 W St Joe Hwy Unit B12
- 5535 W St Joe Hwy Unit B3
- 5525 W St Joe Hwy Unit A8
- 5538 W St Joe Hwy
- 938 Durango
- 1130 Vail Ct Unit 25
- 6025 Madeira Dr Unit 111
- 1109 Boulder Ct Unit 46
- 7119 Ravenna Trail Unit 73
- 7115 Ravenna Trail Unit 74
- 916 Westover Cir
- 5200 W Mount Hope Hwy
- 5521 W Michigan Ave
- 6300 W Michigan Ave
- 229 Parkwood Dr
- 5332 W Michigan Ave
- 5303 Ivan Dr
- 6301 Frankn Dot Dr Unit 1
- 6301 Frankn Dot Dr Unit 4
- 6301 Frank N Dot Ct Unit 1
- 526 Dornet Dr
- 7605 Heritage Dr
- 7606 Briarbrook Dr
- 4137 W Michigan Ave
- 831 Brookside Dr
- 5200 Mall Dr W
- 410 Charity Cir
- 201 S Waverly Rd
- 1011 Runaway Bay Dr
- 2801-2815 Mersey Ln
- 3313 W Mount Hope Ave
- 300 Western Ave
- 3965 Hunters Ridge Dr







