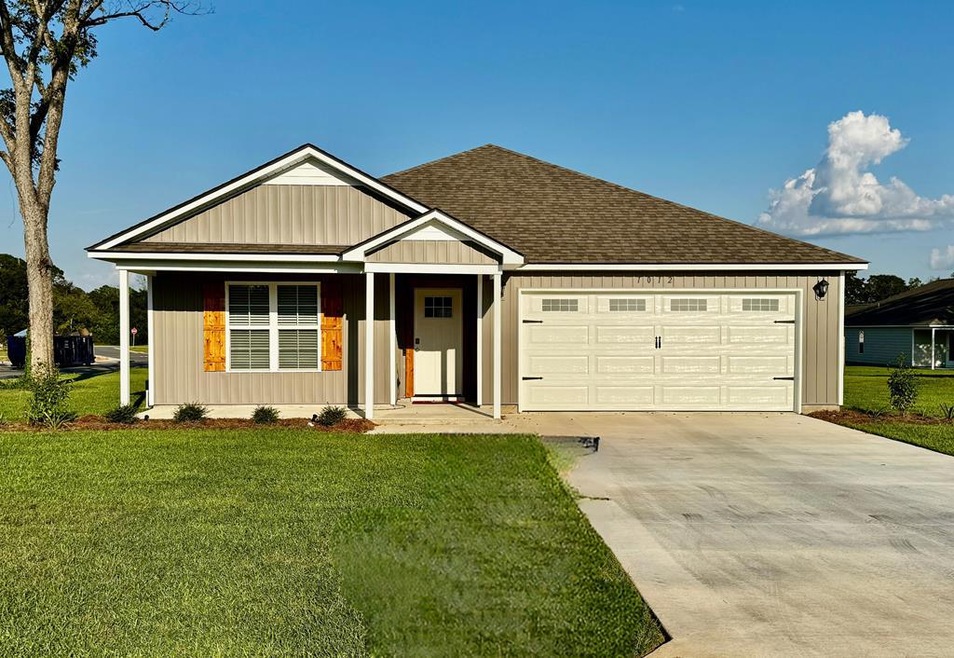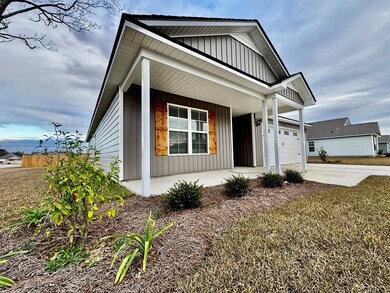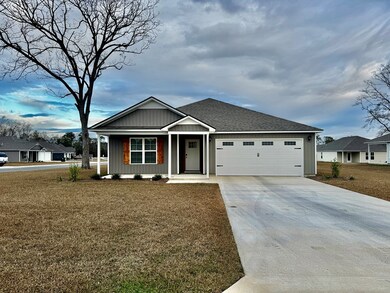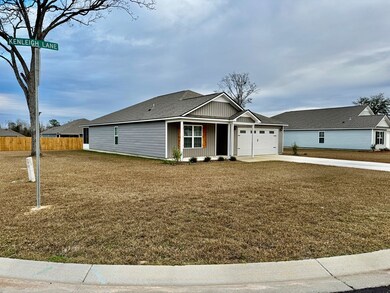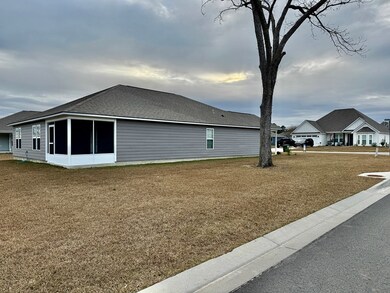
1012 Kenleigh Ln Hahira, GA
Estimated payment $1,815/month
Highlights
- Covered patio or porch
- Double Pane Windows
- Luxury Vinyl Tile Flooring
- Hahira Elementary School Rated A
- Laundry Room
- Central Heating and Cooling System
About This Home
(Upgraded features - Furniture is negotiable!) Welcome to the charming Graylyn Subdivision in historic Hahira, GA! Step into this home and be greeted by a welcoming foyer that flows into the open-concept kitchen. This space is highlighted by a spacious walk-in pantry, a large island, and a seamless connection to the dining and living areas—perfect for entertaining. The primary suite offers a luxurious retreat with double vanities, a 5' shower, a separate garden tub, and a generous walk-in closet. This home features stunning details, including granite countertops in the kitchen and baths, brand-new stainless steel appliances, and a covered patio. Unique upgrades set this property apart, such as crown molding in the main living areas, an elegant kitchen backsplash, a decorative front door with a window, ceiling fans in the living room and master bedroom, and an enclosed back porch. The home is finished with durable LVP flooring throughout—no carpet! As a "Smart Home," it comes equipped with a Kwikset smart lock, and a digital thermostat, all integrated into the Qolsys IQ touch panel for modern convenience.
Last Listed By
Canopy Realty Group Brokerage Email: 2296302400, rcmcghin@gmail.com License #405942 Listed on: 03/21/2025
Home Details
Home Type
- Single Family
Year Built
- Built in 2024
Lot Details
- 0.25 Acre Lot
- Property is zoned R-4
HOA Fees
- $18 Monthly HOA Fees
Parking
- 2 Car Garage
Home Design
- Slab Foundation
- Shingle Roof
- Architectural Shingle Roof
- Vinyl Siding
Interior Spaces
- 1,787 Sq Ft Home
- 1-Story Property
- Ceiling Fan
- Double Pane Windows
- Aluminum Window Frames
- Luxury Vinyl Tile Flooring
- Laundry Room
Kitchen
- Electric Range
- Microwave
- Dishwasher
Bedrooms and Bathrooms
- 4 Bedrooms
- 2 Full Bathrooms
Outdoor Features
- Covered patio or porch
- Exterior Lighting
Utilities
- Central Heating and Cooling System
Community Details
- Graylyn Subdivision
- On-Site Maintenance
- The community has rules related to deed restrictions
Listing and Financial Details
- Assessor Parcel Number 0049 059
Map
Home Values in the Area
Average Home Value in this Area
Property History
| Date | Event | Price | Change | Sq Ft Price |
|---|---|---|---|---|
| 03/31/2025 03/31/25 | Price Changed | $284,900 | -3.7% | $159 / Sq Ft |
| 03/21/2025 03/21/25 | For Sale | $295,900 | -- | $166 / Sq Ft |
| 03/21/2025 03/21/25 | Pending | -- | -- | -- |
Similar Homes in Hahira, GA
Source: South Georgia MLS
MLS Number: 144286
- 101 Mona Way
- 139 Orvis Ln
- 156 Floyd McNeal Dr
- 148 Audrey Ln
- 144 Audrey Ln
- 168 Audrey Ln
- 164 Audrey Ln
- 6044 U S 41
- 218 Bluebird Cove
- 4505 Wellington Dr
- 4025 Ashbourne Dr
- 215 E Main St
- 7371 Northcreek Cir
- 30 acres Union Rd
- 7385 Northcreek Cir
- 0 N Old Us Hwy 41
- 604 E Lawson St
- 502 E Main St
- 411 Judy Ann Dr
- 521 Judy Ann Dr
