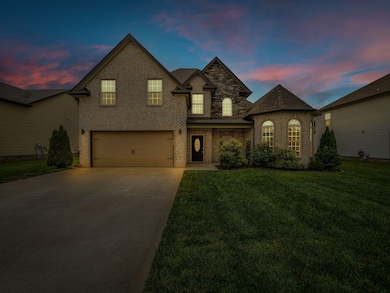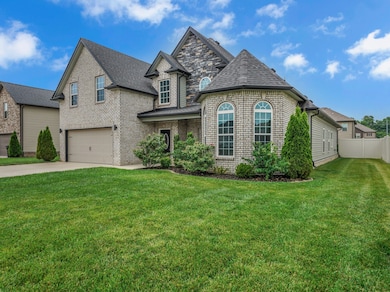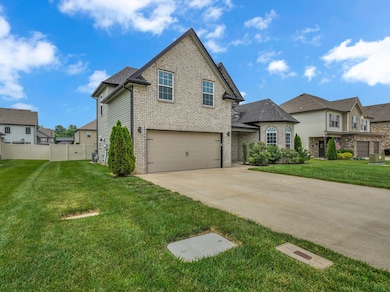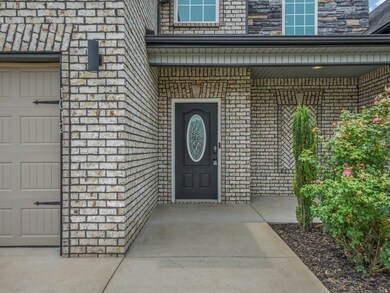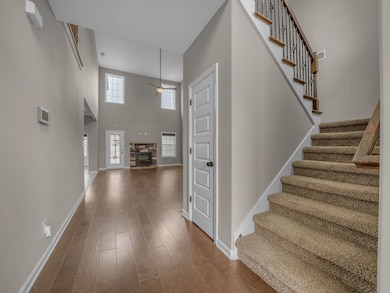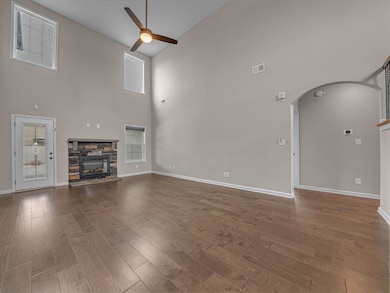
1012 Meadowview Ln Clarksville, TN 37040
Estimated payment $2,673/month
Highlights
- Double Oven
- Walk-In Closet
- Patio
- 2 Car Attached Garage
- Cooling Available
- Home Security System
About This Home
Stunning 4-Bedroom Home with Bonus Room, Expanded Patio & Fenced Yard! Welcome to this gorgeous, thoughtfully designed home featuring an open floor plan with 4 bedrooms, 3 full baths, and an XL bonus room situated over a spacious 2-car garage! The main-level master suite is a true retreat, offering two walk-in closets, a luxurious jetted tub, and a huge tiled shower. You’ll love the open-concept kitchen, complete with a central island, granite countertops, double ovens, and a walk-in pantry, perfect for entertaining or everyday living. A second downstairs bedroom includes custom built-ins, making it ideal for a home office or library. Upstairs, you’ll find two additional bedrooms connected by a convenient Jack & Jill bath, along with the expansive bonus room, great for a playroom, media space, or guest area. Step outside to enjoy a beautifully expanded patio and a fully fenced backyard, ideal for outdoor gatherings, pets, or quiet evenings under the stars. Additional features include a full laundry room with washer & dryer conveying, plus lots of upgrades and thoughtful details throughout. Don’t miss this perfect blend of space, style, and functionality — schedule your tour today!
Listing Agent
Jason Mitchell Real Estate Tennessee LLC Brokerage Phone: 6159775599 License #363513 Listed on: 06/06/2025

Home Details
Home Type
- Single Family
Est. Annual Taxes
- $2,282
Year Built
- Built in 2019
HOA Fees
- $37 Monthly HOA Fees
Parking
- 2 Car Attached Garage
- 4 Open Parking Spaces
- Driveway
Home Design
- Brick Exterior Construction
- Slab Foundation
- Stone Siding
Interior Spaces
- 2,740 Sq Ft Home
- Property has 2 Levels
- Ceiling Fan
- Living Room with Fireplace
- Storage
Kitchen
- Double Oven
- Microwave
- Dishwasher
- Disposal
Flooring
- Carpet
- Tile
Bedrooms and Bathrooms
- 4 Bedrooms | 2 Main Level Bedrooms
- Walk-In Closet
- 3 Full Bathrooms
Laundry
- Dryer
- Washer
Home Security
- Home Security System
- Smart Thermostat
- Fire and Smoke Detector
Schools
- Oakland Elementary School
- Northeast Middle School
- Northeast High School
Utilities
- Cooling Available
- Central Heating
- Heat Pump System
Additional Features
- Patio
- 8,276 Sq Ft Lot
Community Details
- $225 One-Time Secondary Association Fee
- Association fees include trash
- The Groves At Hearthstone 1 C Subdivision
Listing and Financial Details
- Assessor Parcel Number 063016H E 00400 00002016
Map
Home Values in the Area
Average Home Value in this Area
Tax History
| Year | Tax Paid | Tax Assessment Tax Assessment Total Assessment is a certain percentage of the fair market value that is determined by local assessors to be the total taxable value of land and additions on the property. | Land | Improvement |
|---|---|---|---|---|
| 2024 | $4,585 | $108,650 | $0 | $0 |
| 2023 | $2,892 | $68,525 | $0 | $0 |
| 2022 | $2,049 | $68,525 | $0 | $0 |
| 2021 | $2,049 | $68,525 | $0 | $0 |
| 2020 | $2,953 | $68,525 | $0 | $0 |
| 2019 | $1,162 | $38,850 | $0 | $0 |
| 2018 | $458 | $10,625 | $0 | $0 |
Property History
| Date | Event | Price | Change | Sq Ft Price |
|---|---|---|---|---|
| 06/06/2025 06/06/25 | For Sale | $439,000 | +33.0% | $160 / Sq Ft |
| 02/12/2021 02/12/21 | Sold | $330,000 | +1.5% | $120 / Sq Ft |
| 01/11/2021 01/11/21 | Pending | -- | -- | -- |
| 01/09/2021 01/09/21 | For Sale | $325,000 | -- | $119 / Sq Ft |
Purchase History
| Date | Type | Sale Price | Title Company |
|---|---|---|---|
| Warranty Deed | $330,000 | Freedom Title Services Llc | |
| Warranty Deed | $275,900 | -- |
Mortgage History
| Date | Status | Loan Amount | Loan Type |
|---|---|---|---|
| Open | $330,000 | VA | |
| Previous Owner | $289,015 | VA | |
| Previous Owner | $285,004 | VA |
Similar Homes in Clarksville, TN
Source: Realtracs
MLS Number: 2905153
APN: 016H-E-004.00-00002016
- 1030 Terraceside Cir
- 369 Winter Terrace Ln
- 995 Terraceside Cir
- 1111 Terraceside Cir
- 974 Terraceside Cir
- 966 Terraceside Cir
- 831 Cherry Blossom Ln
- 209 Autumn Terrace Ln
- 201 Spring Terrace Ln
- 891 Terraceside Cir
- 600 Fallbrook Ln
- 713 Elm St
- 888 Cherry Blossom Ln
- 692 Elm St
- 1021 Cherry Blossom Ln
- 1056 Cherry Blossom Ln
- 1060 Cherry Blossom Ln
- 1072 Cherry Blossom Ln
- 1076 Cherry Blossom Ln
- 627 Stonewall Ln

