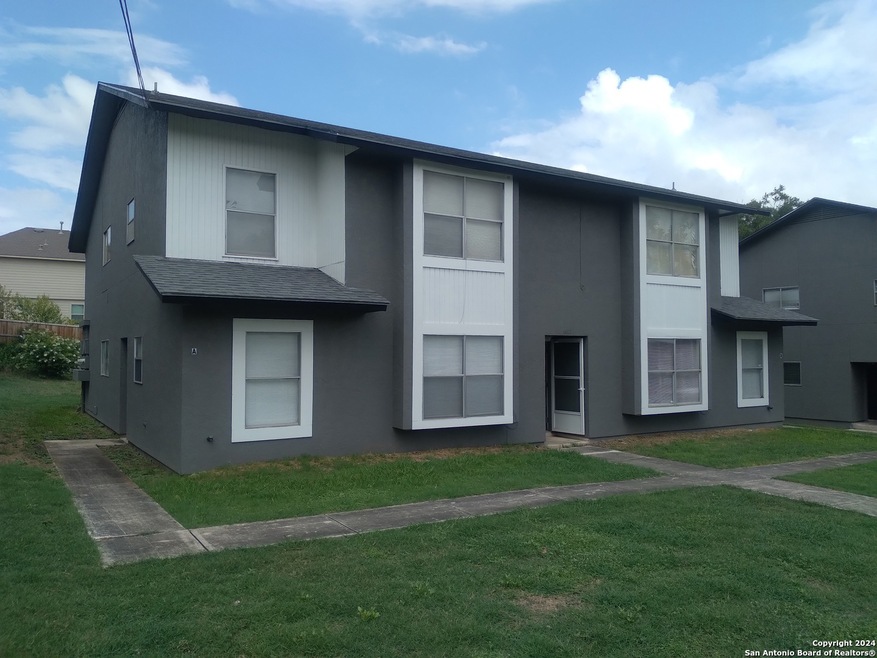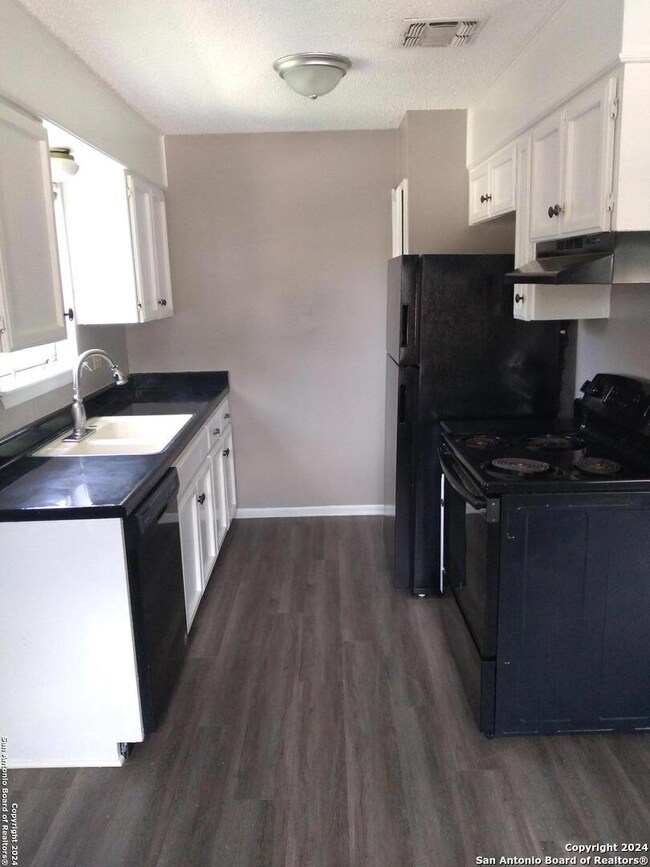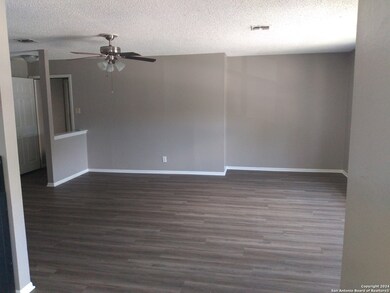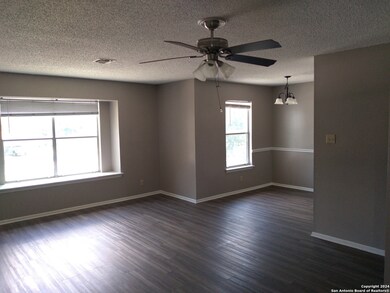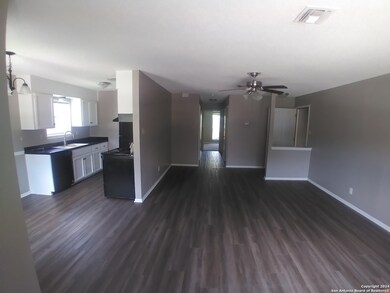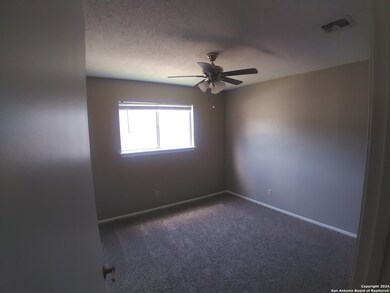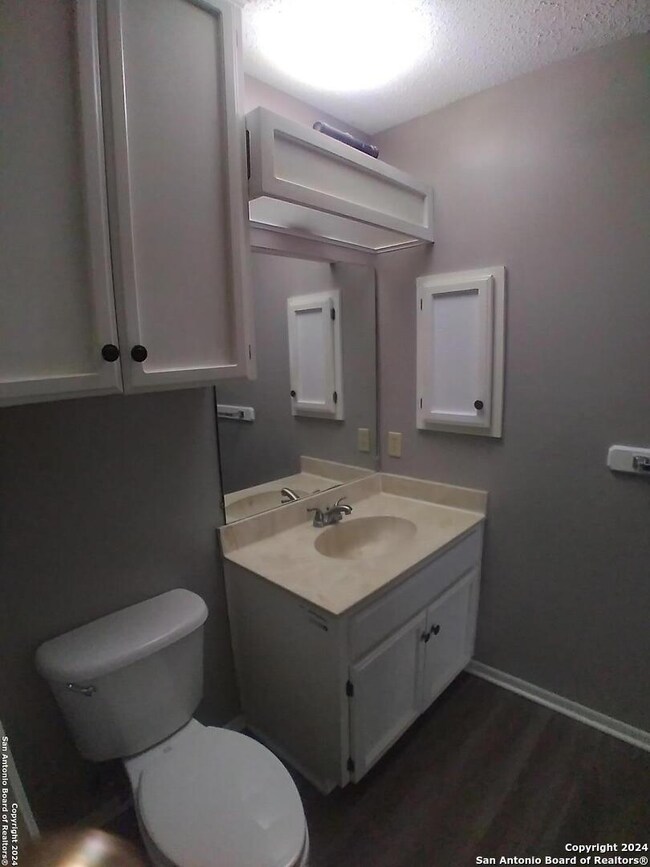1012 Mission Dr Unit 1008-C New Braunfels, TX 78130
2
Beds
1.5
Baths
1,152
Sq Ft
1983
Built
Highlights
- Fence Around Pool
- Central Heating and Cooling System
- Concrete Flooring
- Seele Elementary School Rated A-
- Ceiling Fan
About This Home
Qualifications are 2.5-3x the monthly rent in income. Able to pass a background check. Good rental history. No recent evictions / broken leases. Minimum credit score is 550. No Animals. Located on 2nd Floor.
Listing Agent
Yolanda Kennedy
Texas Premier Realty Listed on: 09/24/2024
Property Details
Home Type
- Multi-Family
Year Built
- Built in 1983
Home Design
- Quadruplex
- Stucco
Interior Spaces
- 1,152 Sq Ft Home
- 2-Story Property
- Ceiling Fan
- Window Treatments
- Concrete Flooring
Kitchen
- Stove
- Dishwasher
Bedrooms and Bathrooms
- 2 Bedrooms
Schools
- Seele Elementary School
- Oak Run Middle School
- New Braun High School
Additional Features
- Fence Around Pool
- Central Heating and Cooling System
Community Details
- Pecan Valley Subdivision
Listing and Financial Details
- Rent includes parking, repairs
- Assessor Parcel Number 420480000500
Map
Source: San Antonio Board of REALTORS®
MLS Number: 1811170
Nearby Homes
- 8 Wildwood Trail
- 97 Mission Dr
- 7 Moss Rock Dr
- 95 Mission Dr
- 910 Hi Path Way
- 709 Tree Top Pass
- 747 Hidden View St
- 919 Hi Path Way
- 735 Hidden View St
- 664 Treetop Pass
- 713 Tree Top Pass
- 688 Tree Top Pass
- 647 Hidden View St
- 743 Hidden View St
- 685 Tree Top Pass
- 681 Treetop Pass
- 758 Mission Heights
- 766 Mission Heights
- 830 McGar St
- 731 Timber Dr
- 1007 Mission Dr Unit B
- 40 Royal Crest
- 521 Clearfield Dr
- 483 Laurel Ln Unit 507
- 483 Laurel Ln Unit 605
- 483 Laurel Ln Unit 111
- 483 Laurel Ln
- 614 Bavarian Dr
- 727 Mission Trail
- 730 Howard St Unit 18
- 801 Timber Dr
- 200 Primrose Cir
- 1208 N Academy Ave Unit 3206
- 890 Laurel Ln
- 850 Mission Hills Dr
- 902 N Academy Ave
- 1630 Katy St
- 375 N Walnut Ave
- 611 N Guenther Ave
- 1230 Fredericksburg Rd
