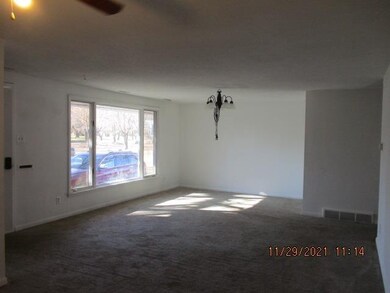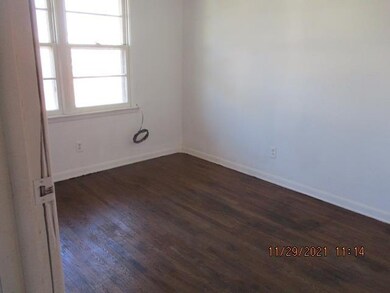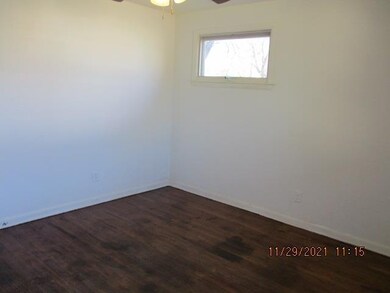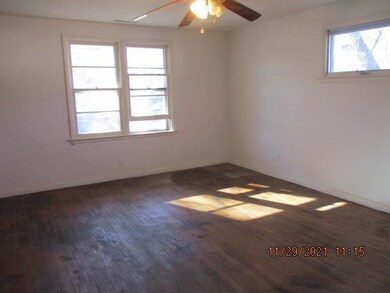
1012 N Denver St El Dorado, KS 67042
Estimated Value: $138,000 - $181,000
Highlights
- Ranch Style House
- Community Pool
- Forced Air Heating and Cooling System
- Wood Flooring
- 1 Car Detached Garage
- 4-minute walk to Forest Park
About This Home
As of April 2022Seller had a new electric panel and riser installed. Seller has sanded and stained the wood floors!! With full price offer seller will have new HVAC installed before closing. Roof was new summer 2021. Home sits on a nice large lot. Huge living room which is open to the dining room. Basement has 1 bedroom, 1 bath, family room and a bonus room. Basement also has a small kitchen with a sink. You could possibly live on the 1st floor and rent out the basement to help pay for your house payment. The basement also has a separate entrance and could be used for your in-home business. Lots of possibilities with this home!!!
Last Buyer's Agent
Stephanie Biggs
Nikkel and Associates License #00246780
Home Details
Home Type
- Single Family
Est. Annual Taxes
- $1,546
Year Built
- Built in 1953
Lot Details
- 0.4 Acre Lot
- Chain Link Fence
Parking
- 1 Car Detached Garage
Home Design
- Ranch Style House
- Frame Construction
- Composition Roof
Interior Spaces
- Ceiling Fan
- Family Room
- Combination Dining and Living Room
- Wood Flooring
- Storm Doors
- Oven or Range
- Laundry on main level
Bedrooms and Bathrooms
- 4 Bedrooms
- 2 Full Bathrooms
Finished Basement
- Basement Fills Entire Space Under The House
- Bedroom in Basement
- Finished Basement Bathroom
- Natural lighting in basement
Schools
- Grandview Elementary School
- El Dorado Middle School
- El Dorado High School
Utilities
- Forced Air Heating and Cooling System
Listing and Financial Details
- Assessor Parcel Number 00816-73503005003
Community Details
Overview
- Hulls Subdivision
Recreation
- Community Pool
Ownership History
Purchase Details
Similar Homes in El Dorado, KS
Home Values in the Area
Average Home Value in this Area
Purchase History
| Date | Buyer | Sale Price | Title Company |
|---|---|---|---|
| Stahl Joel M | $74,500 | None Available |
Property History
| Date | Event | Price | Change | Sq Ft Price |
|---|---|---|---|---|
| 04/05/2022 04/05/22 | Sold | -- | -- | -- |
| 03/01/2022 03/01/22 | For Sale | $120,000 | -- | $57 / Sq Ft |
Tax History Compared to Growth
Tax History
| Year | Tax Paid | Tax Assessment Tax Assessment Total Assessment is a certain percentage of the fair market value that is determined by local assessors to be the total taxable value of land and additions on the property. | Land | Improvement |
|---|---|---|---|---|
| 2024 | $23 | $14,618 | $976 | $13,642 |
| 2023 | $2,216 | $13,747 | $976 | $12,771 |
| 2022 | $2,204 | $13,112 | $746 | $12,366 |
| 2021 | $1,406 | $8,857 | $746 | $8,111 |
| 2020 | $1,507 | $8,694 | $746 | $7,948 |
| 2019 | $1,442 | $8,349 | $746 | $7,603 |
| 2018 | $1,484 | $8,575 | $746 | $7,829 |
| 2017 | $1,413 | $8,142 | $746 | $7,396 |
| 2014 | -- | $67,000 | $6,490 | $60,510 |
Agents Affiliated with this Home
-
Cheryl Acuff

Seller's Agent in 2022
Cheryl Acuff
Faith Realty
(316) 641-0019
40 in this area
80 Total Sales
-

Buyer's Agent in 2022
Stephanie Biggs
Nikkel and Associates
(316) 218-5942
Map
Source: South Central Kansas MLS
MLS Number: 609649
APN: 167-35-0-30-05-003-00-0
- 1002 N Taylor St
- 823 N Washington St
- TBD W 14th Ave
- 519 N Taylor St
- 509 N Atchison St
- 507 N Topeka St
- 616 N Summit St
- 608 W 3rd Ave
- 524 N Summit St
- 406 N Star St
- 409 Houser Dr
- 503 N Summit St
- 800 W 2nd Ave
- 40+/- Acres On Sw 10th St
- 7328 NE Wildlife Ln
- 417 N Summit St
- 1437 Norwood Ave
- 801 Walnut St
- 515 N Orchard St
- 115 N High St
- 1012 N Denver St
- 1024 N Denver St
- 1000 N Denver St
- 0 W 10th Ave
- 1015 N Taylor St
- 1005 N Taylor St
- 1025 N Taylor St
- 1009 N Denver St
- 1005 N Denver St
- 520 W 10th Ave
- 1015 N Denver St
- 944 N Denver St
- 526 W 10th Ave
- 1103 N Taylor St
- 943 N Taylor St
- 608 W 10th Ave
- 936 N Denver St
- 941 N Taylor St
- 927 N Denver St
- 610 W 10th Ave






