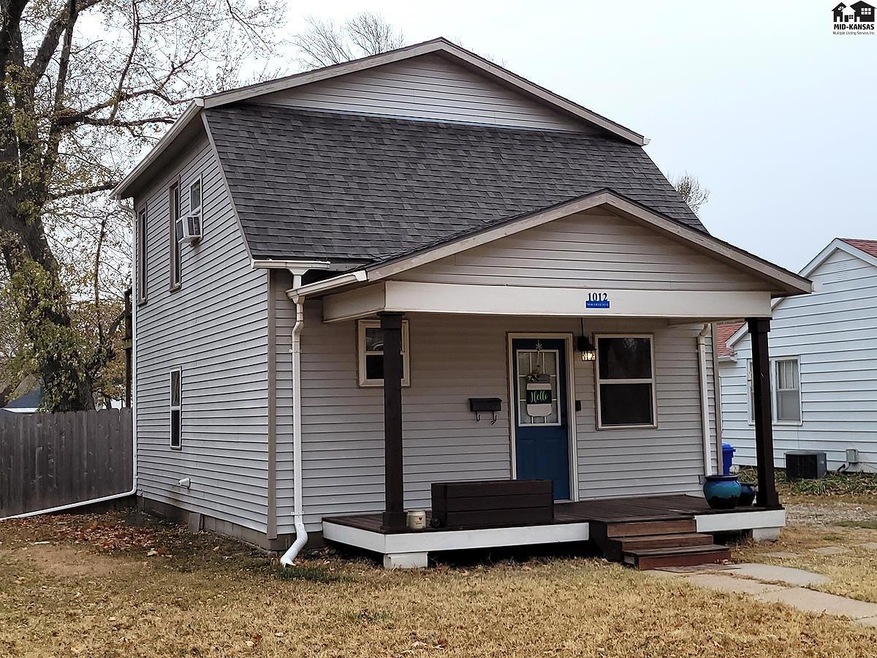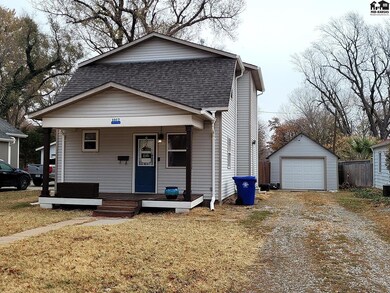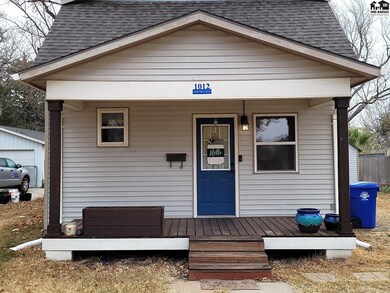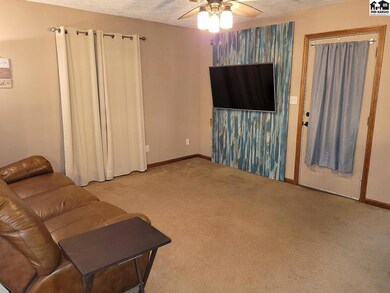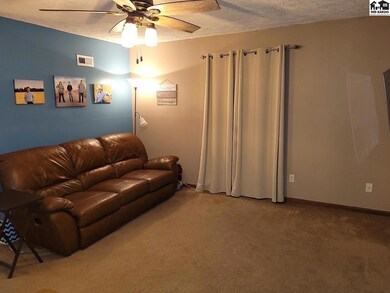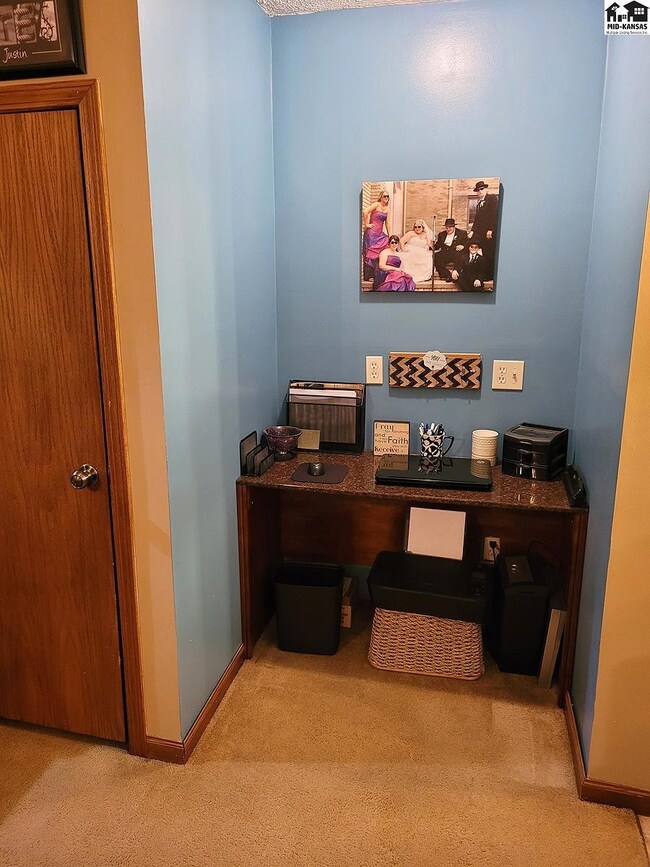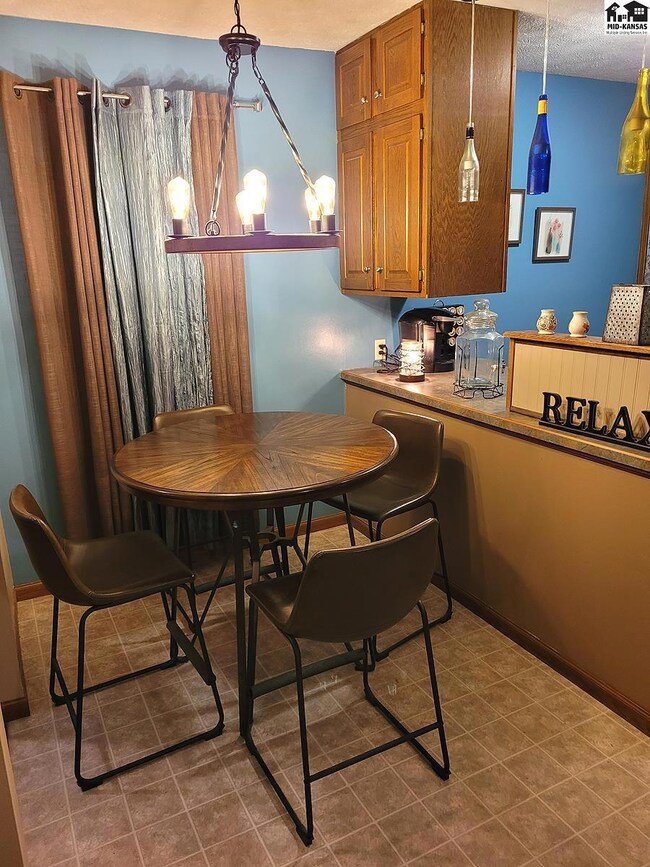
1012 N Elm St McPherson, KS 67460
Estimated Value: $150,000 - $170,000
Highlights
- Porch
- Central Heating and Cooling System
- Combination Kitchen and Dining Room
- Double Pane Windows
- Water Softener is Owned
- Ceiling Fan
About This Home
As of December 2022Move-in ready! This 2 bedroom, 2 bath home sits on a huge lot within walking distance to Lincoln Elementary School. Master bedroom has a spacious, walk-in closet and french doors that lead out onto a small deck overlooking the backyard. There is an oversized one car detached garage as well. Home has been remodeled with updated double pane windows, vinyl siding, beautiful updated kitchen and bathrooms! Kitchen appliances included. New front porch in 2020. Impact resistant shingles installed March 2022.
Last Agent to Sell the Property
Four Seasons Realtors License #SP00232401 Listed on: 11/23/2022
Home Details
Home Type
- Single Family
Est. Annual Taxes
- $1,924
Year Built
- Built in 1910
Lot Details
- 0.27 Acre Lot
- Lot Dimensions are 50 x 235
- Privacy Fence
- Wood Fence
Home Design
- Frame Construction
- Composition Roof
- Vinyl Siding
Interior Spaces
- 2 Full Bathrooms
- 1,029 Sq Ft Home
- 1.5-Story Property
- Ceiling Fan
- Double Pane Windows
- Vinyl Clad Windows
- Window Treatments
- Combination Kitchen and Dining Room
- Crawl Space
- Fire and Smoke Detector
Kitchen
- Electric Oven or Range
- Dishwasher
- Disposal
Flooring
- Carpet
- Vinyl
Laundry
- Laundry on main level
- 220 Volts In Laundry
Parking
- 1 Car Detached Garage
- Garage Door Opener
Outdoor Features
- Porch
Schools
- Lincoln-Mcpherson Elementary School
- Mcpherson Middle School
- Mcpherson High School
Utilities
- Central Heating and Cooling System
- Gas Water Heater
- Water Softener is Owned
Listing and Financial Details
- Assessor Parcel Number 059-135-21-0-30-20-009.00-0
Similar Homes in McPherson, KS
Home Values in the Area
Average Home Value in this Area
Property History
| Date | Event | Price | Change | Sq Ft Price |
|---|---|---|---|---|
| 12/27/2022 12/27/22 | Sold | -- | -- | -- |
| 11/27/2022 11/27/22 | Pending | -- | -- | -- |
| 11/23/2022 11/23/22 | For Sale | $159,000 | +54.5% | $155 / Sq Ft |
| 12/20/2013 12/20/13 | Sold | -- | -- | -- |
| 12/03/2013 12/03/13 | Pending | -- | -- | -- |
| 09/16/2013 09/16/13 | For Sale | $102,900 | +14.5% | $100 / Sq Ft |
| 11/15/2012 11/15/12 | Sold | -- | -- | -- |
| 10/04/2012 10/04/12 | Pending | -- | -- | -- |
| 09/28/2012 09/28/12 | For Sale | $89,900 | -- | $87 / Sq Ft |
Tax History Compared to Growth
Tax History
| Year | Tax Paid | Tax Assessment Tax Assessment Total Assessment is a certain percentage of the fair market value that is determined by local assessors to be the total taxable value of land and additions on the property. | Land | Improvement |
|---|---|---|---|---|
| 2024 | $26 | $18,055 | $5,438 | $12,617 |
| 2023 | $2,598 | $18,055 | $4,804 | $13,251 |
| 2022 | $1,819 | $13,038 | $2,361 | $10,677 |
| 2021 | $1,914 | $13,038 | $2,361 | $10,677 |
| 2020 | $1,910 | $13,038 | $2,361 | $10,677 |
| 2019 | $1,914 | $13,037 | $2,455 | $10,582 |
| 2018 | $1,863 | $12,874 | $1,901 | $10,973 |
| 2017 | $1,812 | $12,621 | $1,941 | $10,680 |
| 2016 | $1,758 | $12,374 | $2,001 | $10,373 |
| 2015 | -- | $12,131 | $1,541 | $10,590 |
| 2014 | $1,434 | $11,834 | $1,677 | $10,157 |
Agents Affiliated with this Home
-
Jeff Odermann

Seller's Agent in 2022
Jeff Odermann
Four Seasons Realtors
(620) 245-1068
178 Total Sales
-
Teresa Pimentel

Buyer's Agent in 2022
Teresa Pimentel
Home Sweet Home Realty LLC
(620) 755-6916
147 Total Sales
-
Jeannie Heinen

Seller's Agent in 2013
Jeannie Heinen
Sheets - Adams, Realtors
(620) 245-1078
141 Total Sales
-
N
Buyer's Agent in 2013
Non MLS Member
Non MLS Office
-
Tod Emerson

Seller's Agent in 2012
Tod Emerson
Heritage 1st Realty, LLC
(620) 245-4237
88 Total Sales
Map
Source: Mid-Kansas MLS
MLS Number: 47471
APN: 135-21-0-30-20-009.00-0
- 916 N Grimes St
- 839 N Wheeler St
- 711 E Loomis St
- 833 N Myers St
- 1330 N Maple St
- 1314 N Myers St
- 507 Sonora Dr
- 512 Oaklane St
- 505 N Oak St
- 708 Manor Ct
- 1448 Homestead Place
- 1407 Dover Rd
- 1449 N High Dr
- 401 Trail W
- 526 E Euclid St
- 1128 E Hulse St
- 1456 Ranch Rd
- 1101 Countryside Dr
- 1501 N High Dr
- 1304 Northglen St
