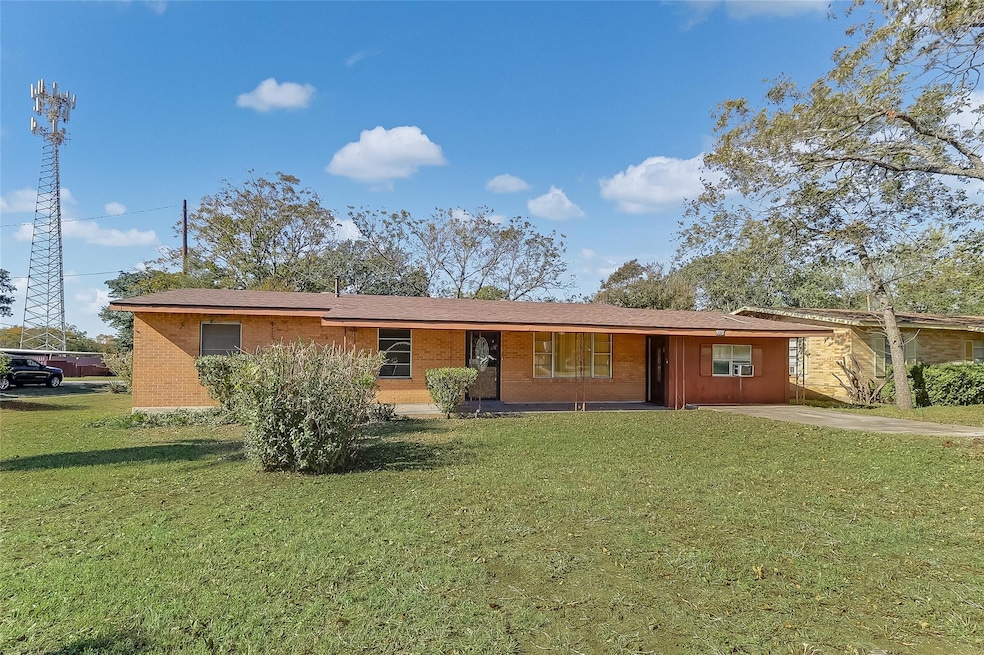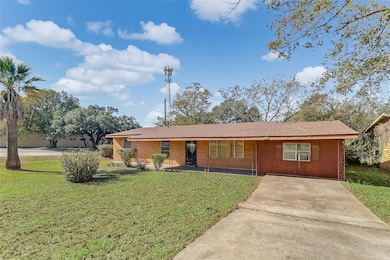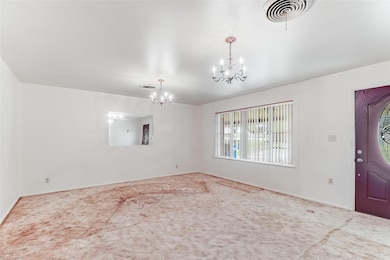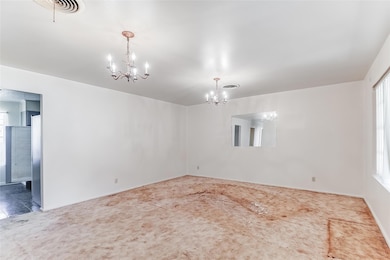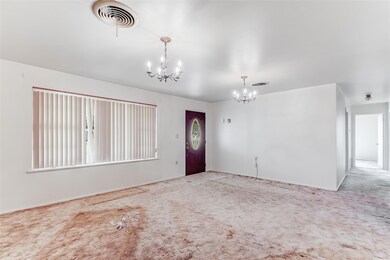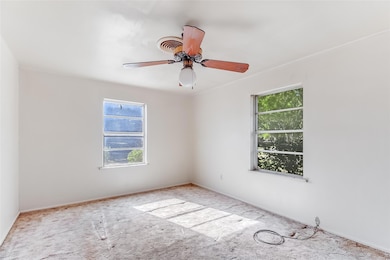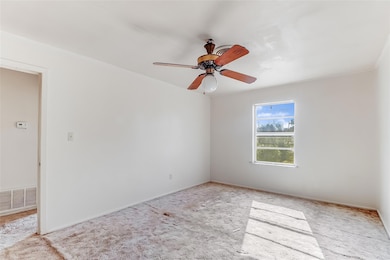
1012 N Water St Burnet, TX 78611
Estimated payment $1,270/month
Highlights
- Mature Trees
- No HOA
- Laundry Room
- Corner Lot
- Covered Patio or Porch
- Adaptable Bathroom Walls
About This Home
Welcome home to this 3-bedroom, 1-bath property nestled in the heart of Burnet, Texas. Situated on 0.32 acres, this home offers a comfortable layout with plenty of potential to make it your own. Inside, you’ll enjoy two living areas, a functional kitchen, dedicated laundry room, and well-sized bedrooms. The attached two-car carport provides convenient covered parking and easy access to the home. A standout bonus is the large corner lot, offering additional yard space for outdoor enjoyment, extra storage, gardening, or simply a larger buffer of privacy. Whether you’re looking for an investment property or a place to call home, this Burnet property provides classic comfort in a central location.
Listing Agent
All City Real Estate Ltd. Co Brokerage Phone: (512) 431-7062 License #0587373 Listed on: 11/20/2025

Home Details
Home Type
- Single Family
Est. Annual Taxes
- $3,522
Year Built
- Built in 1970
Lot Details
- 0.32 Acre Lot
- East Facing Home
- Chain Link Fence
- Native Plants
- Corner Lot
- Mature Trees
- Garden
- Back Yard Fenced and Front Yard
Parking
- 1 Car Garage
- Attached Carport
Home Design
- Brick Exterior Construction
- Slab Foundation
- Shingle Roof
- Asbestos
Interior Spaces
- 1,602 Sq Ft Home
- 1-Story Property
- Ceiling Fan
- Aluminum Window Frames
- Laundry Room
Kitchen
- Oven
- Electric Cooktop
- Range Hood
- Dishwasher
- Laminate Countertops
Flooring
- Carpet
- Linoleum
Bedrooms and Bathrooms
- 3 Main Level Bedrooms
- 1 Full Bathroom
Accessible Home Design
- Adaptable Bathroom Walls
Outdoor Features
- Covered Patio or Porch
- Outdoor Storage
Schools
- Shady Grove Elementary School
- Burnet Middle School
- Burnet High School
Utilities
- Central Heating and Cooling System
- Above Ground Utilities
Community Details
- No Home Owners Association
- John Hamilton Subdivision
Listing and Financial Details
- Assessor Parcel Number 51816
Map
Home Values in the Area
Average Home Value in this Area
Tax History
| Year | Tax Paid | Tax Assessment Tax Assessment Total Assessment is a certain percentage of the fair market value that is determined by local assessors to be the total taxable value of land and additions on the property. | Land | Improvement |
|---|---|---|---|---|
| 2025 | $883 | $193,295 | -- | -- |
| 2024 | $883 | $175,723 | -- | -- |
| 2023 | $883 | $159,748 | $0 | $0 |
| 2022 | $1,572 | $145,225 | -- | -- |
| 2021 | $2,867 | $146,392 | $40,423 | $105,969 |
| 2020 | $2,660 | $120,021 | $21,605 | $98,416 |
| 2019 | $2,545 | $118,628 | $20,212 | $98,416 |
| 2018 | $2,341 | $110,927 | $20,212 | $90,715 |
| 2017 | $2,169 | $92,181 | $20,212 | $71,969 |
| 2016 | $2,054 | $87,302 | $15,333 | $71,969 |
| 2015 | -- | $87,302 | $15,333 | $71,969 |
| 2014 | -- | $75,454 | $3,485 | $71,969 |
Property History
| Date | Event | Price | List to Sale | Price per Sq Ft |
|---|---|---|---|---|
| 11/20/2025 11/20/25 | For Sale | $185,000 | -- | $115 / Sq Ft |
About the Listing Agent

Denise is a dedicated REALTOR® with over 25 years of industry experience. As an Austin native, she has witnessed the city’s transformation from a small town vibe to a premier destination. Denise started as a paralegal in a real estate legal office, then worked for a mortgage company, and later transitioned to the title insurance field. She earned her real estate license in 2008 and has been a full-time REALTOR® since 2013.
Her outgoing personality and passion for helping people from
Denise's Other Listings
Source: Unlock MLS (Austin Board of REALTORS®)
MLS Number: 2036504
APN: 51816
- 200 Corder Ln
- 804 N Main St
- 300 Evergreen Cir
- 804 N Vandeveer St
- 406 E Graves St
- 1502 Hamilton St
- 409 N Main St
- 409 N North Main St
- 209 E Kerr St
- 407 Lamon St
- 409 N Vandeveer St
- 502 N Boundary St
- 306 N West St
- 309 N Boundary St
- 715 N Silver St
- 601 N Rhomberg St
- 2257 W Post Oak Cir
- 2225 W Post Oak Cir
- 2254 W Post Oak Cir
- 2238 W Post Oak Cir
- 208 N Vandeveer St Unit 4
- 401 Buchanan Dr Unit 101
- 113 Gregory Cove
- 236 Cinnamon Loop
- 2900 County Road 330
- 719 County Road 304
- 118 Reed Ranch Rd
- 5100 Fm 690
- 112 County Road 139b
- 3528 N Fm 1174
- 617 Johnson St
- 223 Timberline Dr
- 106 Agarita Dr
- 330 E Cedar St
- 305 Heritage Groves Rd
- 506 Willow St Unit 5
- 107 Castleberry Ct Unit D
- 107 Castleberry Ct Unit B
- 107 Castleberry Ct Unit C
- 206 Forest Dr Unit ID1351175P
