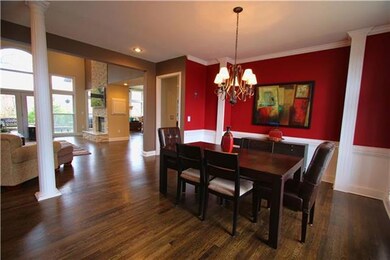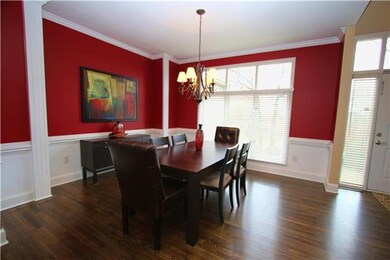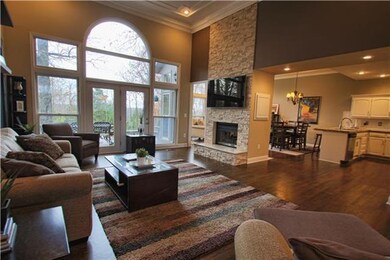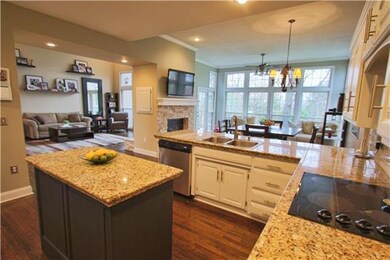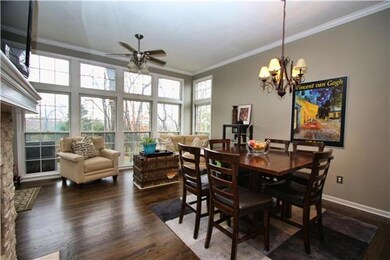
1012 NE Moss Point Rd Lees Summit, MO 64064
Lee's Summit NeighborhoodHighlights
- Deck
- Family Room with Fireplace
- Recreation Room
- Voy Spears Jr. Elementary School Rated A
- Hearth Room
- Vaulted Ceiling
About This Home
As of September 2023Beautifully updated traditional home with a contemporary feel. Open floor plan. Refinished hardwood floors throughout the main level. Remodeled master bathroom suite with heated floors, see through fireplace, soaker tub, double vanity, shower with dual shower heads & spacious walk-in closet. Approximately 5,200 sq. ft. with finished basement that includes spacious family room with full wet bar, wine cellar, Huge office perfect for a person needing an in home office. with a playroom, and recreation area right next to it. So much space! So much space! Gorgeous back yard makes you feel like you are in your own private forest. Huge space for kids with a built in fire pit on a beautiful deck. New exterior paint.This house has been taken care of. It is move in ready!
Last Agent to Sell the Property
Chartwell Realty LLC License #2014029773 Listed on: 11/30/2015

Home Details
Home Type
- Single Family
Est. Annual Taxes
- $4,590
Year Built
- Built in 1992
Lot Details
- Paved or Partially Paved Lot
- Many Trees
HOA Fees
- $33 Monthly HOA Fees
Parking
- 3 Car Attached Garage
Home Design
- Traditional Architecture
- Frame Construction
- Composition Roof
Interior Spaces
- Wet Bar: Carpet, Built-in Features, Wet Bar, Walk-In Closet(s), Double Vanity, Shower Over Tub, Shower Only, Ceiling Fan(s), Separate Shower And Tub, Fireplace, Hardwood, Granite Counters, Kitchen Island, Pantry
- Built-In Features: Carpet, Built-in Features, Wet Bar, Walk-In Closet(s), Double Vanity, Shower Over Tub, Shower Only, Ceiling Fan(s), Separate Shower And Tub, Fireplace, Hardwood, Granite Counters, Kitchen Island, Pantry
- Vaulted Ceiling
- Ceiling Fan: Carpet, Built-in Features, Wet Bar, Walk-In Closet(s), Double Vanity, Shower Over Tub, Shower Only, Ceiling Fan(s), Separate Shower And Tub, Fireplace, Hardwood, Granite Counters, Kitchen Island, Pantry
- Skylights
- See Through Fireplace
- Gas Fireplace
- Shades
- Plantation Shutters
- Drapes & Rods
- Entryway
- Family Room with Fireplace
- 3 Fireplaces
- Great Room with Fireplace
- Formal Dining Room
- Home Office
- Recreation Room
- Smart Thermostat
- Laundry on main level
Kitchen
- Hearth Room
- Granite Countertops
- Laminate Countertops
Flooring
- Wood
- Wall to Wall Carpet
- Linoleum
- Laminate
- Stone
- Ceramic Tile
- Luxury Vinyl Plank Tile
- Luxury Vinyl Tile
Bedrooms and Bathrooms
- 4 Bedrooms
- Primary Bedroom on Main
- Cedar Closet: Carpet, Built-in Features, Wet Bar, Walk-In Closet(s), Double Vanity, Shower Over Tub, Shower Only, Ceiling Fan(s), Separate Shower And Tub, Fireplace, Hardwood, Granite Counters, Kitchen Island, Pantry
- Walk-In Closet: Carpet, Built-in Features, Wet Bar, Walk-In Closet(s), Double Vanity, Shower Over Tub, Shower Only, Ceiling Fan(s), Separate Shower And Tub, Fireplace, Hardwood, Granite Counters, Kitchen Island, Pantry
- Double Vanity
- Bathtub with Shower
Finished Basement
- Sub-Basement: Rec Rm- 2nd, Recreation Room
- Natural lighting in basement
Outdoor Features
- Deck
- Enclosed patio or porch
Schools
- Voy Spears Elementary School
- Blue Springs South High School
Additional Features
- City Lot
- Forced Air Heating and Cooling System
Community Details
- Arbores Subdivision
Listing and Financial Details
- Assessor Parcel Number 34-810-01-09-00-0-00-000
Ownership History
Purchase Details
Home Financials for this Owner
Home Financials are based on the most recent Mortgage that was taken out on this home.Purchase Details
Home Financials for this Owner
Home Financials are based on the most recent Mortgage that was taken out on this home.Purchase Details
Home Financials for this Owner
Home Financials are based on the most recent Mortgage that was taken out on this home.Purchase Details
Home Financials for this Owner
Home Financials are based on the most recent Mortgage that was taken out on this home.Purchase Details
Home Financials for this Owner
Home Financials are based on the most recent Mortgage that was taken out on this home.Purchase Details
Home Financials for this Owner
Home Financials are based on the most recent Mortgage that was taken out on this home.Similar Homes in Lees Summit, MO
Home Values in the Area
Average Home Value in this Area
Purchase History
| Date | Type | Sale Price | Title Company |
|---|---|---|---|
| Warranty Deed | -- | Platinum Title | |
| Warranty Deed | -- | Alpha | |
| Warranty Deed | -- | Alpha | |
| Warranty Deed | -- | Alpha Title Llc | |
| Warranty Deed | -- | Alpha Title Llc | |
| Warranty Deed | -- | Chicago | |
| Interfamily Deed Transfer | -- | -- | |
| Warranty Deed | -- | Stewart Title |
Mortgage History
| Date | Status | Loan Amount | Loan Type |
|---|---|---|---|
| Previous Owner | $70,000 | Credit Line Revolving | |
| Previous Owner | $288,000 | New Conventional | |
| Previous Owner | $274,400 | New Conventional | |
| Previous Owner | $70,000 | Credit Line Revolving | |
| Previous Owner | $115,000 | Credit Line Revolving | |
| Previous Owner | $262,200 | Stand Alone Refi Refinance Of Original Loan | |
| Previous Owner | $210,400 | Purchase Money Mortgage | |
| Closed | $17,000 | No Value Available |
Property History
| Date | Event | Price | Change | Sq Ft Price |
|---|---|---|---|---|
| 09/08/2023 09/08/23 | Sold | -- | -- | -- |
| 08/07/2023 08/07/23 | Pending | -- | -- | -- |
| 08/04/2023 08/04/23 | For Sale | $615,000 | +53.8% | $118 / Sq Ft |
| 04/25/2016 04/25/16 | Sold | -- | -- | -- |
| 02/24/2016 02/24/16 | Pending | -- | -- | -- |
| 11/30/2015 11/30/15 | For Sale | $400,000 | -- | $131 / Sq Ft |
Tax History Compared to Growth
Tax History
| Year | Tax Paid | Tax Assessment Tax Assessment Total Assessment is a certain percentage of the fair market value that is determined by local assessors to be the total taxable value of land and additions on the property. | Land | Improvement |
|---|---|---|---|---|
| 2024 | $5,901 | $78,470 | $9,671 | $68,799 |
| 2023 | $5,901 | $78,470 | $7,186 | $71,284 |
| 2022 | $6,018 | $70,870 | $7,094 | $63,776 |
| 2021 | $6,013 | $70,870 | $7,094 | $63,776 |
| 2020 | $5,675 | $66,146 | $7,094 | $59,052 |
| 2019 | $5,500 | $66,146 | $7,094 | $59,052 |
| 2018 | $4,935 | $57,569 | $6,174 | $51,395 |
| 2017 | $4,795 | $57,569 | $6,174 | $51,395 |
| 2016 | $4,795 | $56,126 | $7,999 | $48,127 |
| 2014 | $4,591 | $53,394 | $7,985 | $45,409 |
Agents Affiliated with this Home
-
Spradling Group

Seller's Agent in 2023
Spradling Group
EXP Realty LLC
(913) 320-0906
17 in this area
895 Total Sales
-
Ashlie St. Clair
A
Seller Co-Listing Agent in 2023
Ashlie St. Clair
Compass Realty Group
(816) 280-2773
1 in this area
34 Total Sales
-
Patty Schnakenberg
P
Buyer's Agent in 2023
Patty Schnakenberg
Homestead 3 Realty
1 in this area
222 Total Sales
-
Teresa Fox

Seller's Agent in 2016
Teresa Fox
Chartwell Realty LLC
(816) 877-8200
3 in this area
32 Total Sales
Map
Source: Heartland MLS
MLS Number: 1967708
APN: 34-810-01-09-00-0-00-000
- 6113 NE Kensington Dr
- 6141 NE Kensington Dr
- 6201 NE Upper Wood Rd
- 6145 NE Moonstone Ct
- 19250 E 50th Terrace S
- 5720 NE Quartz Dr
- 5916 NE Turquoise Dr
- 1009 NE Scenic Ct
- 5416 NE Sunshine Dr
- 5468 NE Wedgewood Ln
- 5706 NE Sapphire Place
- 5713 NE Sapphire Ct
- 5309 NE Rainbow Cir
- 5828 NE Coral Dr
- 5912 NE Hidden Valley Dr
- 18203 E 50th Terrace Ct S
- 5484 NE Northgate Crossing
- 5408 NE Wedgewood Ln
- 18213 Cliff Dr
- 18004 E 49th Terrace Ct S

