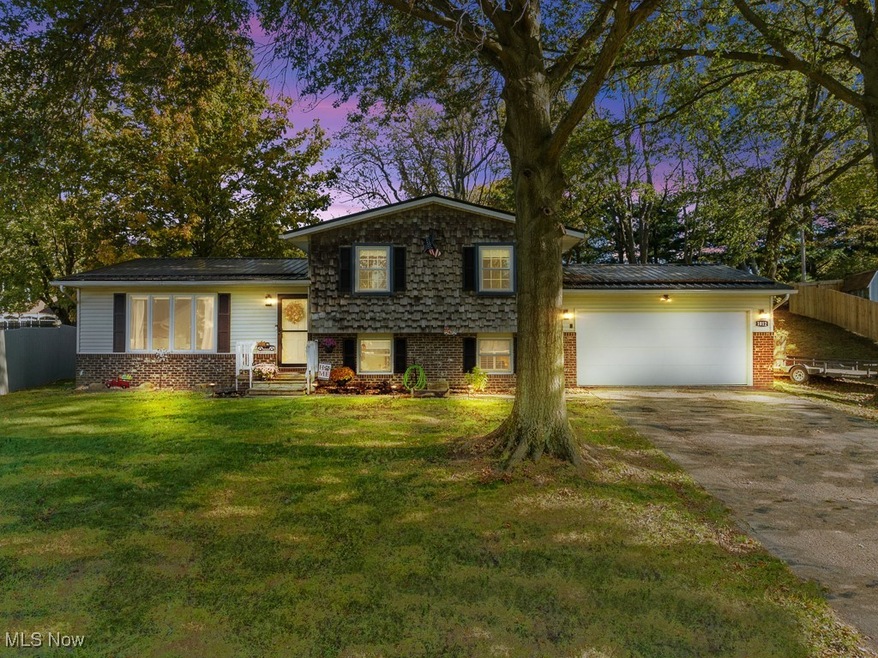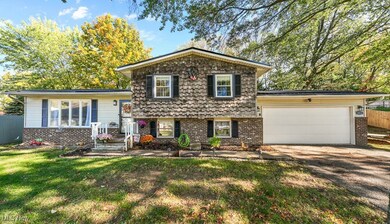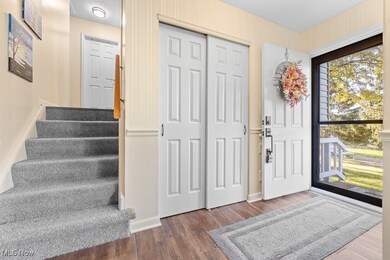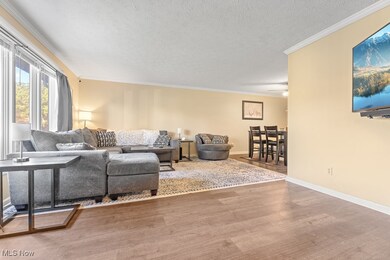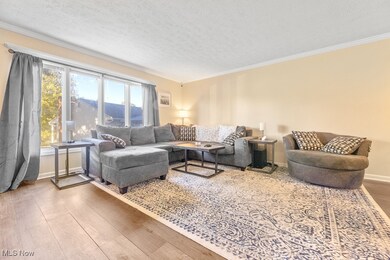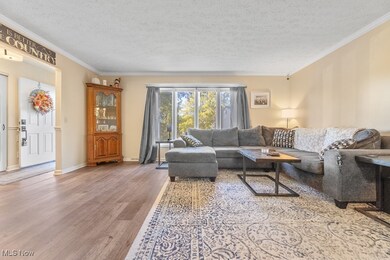
1012 Netherwood Ave NW Canton, OH 44708
Sippo Lake NeighborhoodHighlights
- No HOA
- Forced Air Heating and Cooling System
- Gas Fireplace
- 2 Car Attached Garage
- Wood Siding
About This Home
As of March 2025Welcome to 1012 Netherwood Ave. This 4-bedroom, 2-bathroom split level home in Perry Township, features over 1700 sq. ft of comfortable living space. This well-maintained property boasts two spacious living rooms, perfect for gatherings and entertaining guest. Enjoy the ambiance of the gas fireplace during the cooler months. The home also includes a convenient 2 car attached garage and a brand-new metal roof that was installed in July of 2024 Outdoors is a serene backyard complete with a gazebo, offering the perfect retreat for relaxation. This property is beautifully shaded, providing a cool and comfortable outdoor space. Additionally, you'll love the short distance to Sippo lake, making this home ideal for outdoor enthusiasts and those who enjoy outdoor activities. Don't miss the opportunity to make this delightful home yours! Contact your favorite agent today for a showing.
Last Agent to Sell the Property
RE/MAX Diversity Real Estate Group LLC Brokerage Email: ddepiroremax@gmail.com 330-815-0544 License #2020005987 Listed on: 02/03/2025

Co-Listed By
RE/MAX Diversity Real Estate Group LLC Brokerage Email: ddepiroremax@gmail.com 330-815-0544 License #2024002283
Home Details
Home Type
- Single Family
Est. Annual Taxes
- $2,403
Year Built
- Built in 1975
Lot Details
- 0.4 Acre Lot
Parking
- 2 Car Attached Garage
Home Design
- Split Level Home
- Metal Roof
- Wood Siding
- Vinyl Siding
Interior Spaces
- 1,716 Sq Ft Home
- 2-Story Property
- Gas Fireplace
- Living Room with Fireplace
Bedrooms and Bathrooms
- 4 Bedrooms
- 2 Full Bathrooms
Unfinished Basement
- Basement Fills Entire Space Under The House
- Laundry in Basement
Utilities
- Forced Air Heating and Cooling System
- Heating System Uses Gas
Community Details
- No Home Owners Association
- Perrywood Estates Allotment #2 Subdivision
Listing and Financial Details
- Assessor Parcel Number 04312552
Ownership History
Purchase Details
Home Financials for this Owner
Home Financials are based on the most recent Mortgage that was taken out on this home.Purchase Details
Home Financials for this Owner
Home Financials are based on the most recent Mortgage that was taken out on this home.Purchase Details
Home Financials for this Owner
Home Financials are based on the most recent Mortgage that was taken out on this home.Similar Homes in Canton, OH
Home Values in the Area
Average Home Value in this Area
Purchase History
| Date | Type | Sale Price | Title Company |
|---|---|---|---|
| Warranty Deed | $260,000 | First Source Title | |
| Deed | $199,900 | -- | |
| Interfamily Deed Transfer | -- | None Available |
Mortgage History
| Date | Status | Loan Amount | Loan Type |
|---|---|---|---|
| Open | $208,000 | New Conventional | |
| Previous Owner | $183,048 | FHA | |
| Previous Owner | $28,000 | Unknown | |
| Previous Owner | $80,332 | New Conventional | |
| Previous Owner | $73,000 | Unknown | |
| Previous Owner | $55,000 | Balloon |
Property History
| Date | Event | Price | Change | Sq Ft Price |
|---|---|---|---|---|
| 03/21/2025 03/21/25 | Sold | $260,000 | +4.0% | $152 / Sq Ft |
| 02/15/2025 02/15/25 | Pending | -- | -- | -- |
| 02/03/2025 02/03/25 | For Sale | $249,950 | +25.0% | $146 / Sq Ft |
| 01/27/2023 01/27/23 | Sold | $199,900 | 0.0% | $116 / Sq Ft |
| 12/23/2022 12/23/22 | Pending | -- | -- | -- |
| 12/21/2022 12/21/22 | For Sale | $199,900 | -- | $116 / Sq Ft |
Tax History Compared to Growth
Tax History
| Year | Tax Paid | Tax Assessment Tax Assessment Total Assessment is a certain percentage of the fair market value that is determined by local assessors to be the total taxable value of land and additions on the property. | Land | Improvement |
|---|---|---|---|---|
| 2024 | -- | $51,630 | $18,170 | $33,460 |
| 2023 | $2,717 | $53,000 | $17,400 | $35,600 |
| 2022 | $1,176 | $49,360 | $17,400 | $31,960 |
| 2021 | $1,401 | $49,360 | $17,400 | $31,960 |
| 2020 | $1,857 | $41,900 | $14,630 | $27,270 |
| 2019 | $148 | $41,910 | $14,640 | $27,270 |
| 2018 | $2,005 | $41,910 | $14,640 | $27,270 |
| 2017 | $1,817 | $35,960 | $11,000 | $24,960 |
| 2016 | $1,805 | $35,960 | $11,000 | $24,960 |
| 2015 | $394 | $35,960 | $11,000 | $24,960 |
| 2014 | $16 | $35,050 | $10,720 | $24,330 |
| 2013 | $183 | $35,050 | $10,720 | $24,330 |
Agents Affiliated with this Home
-
J
Seller's Agent in 2025
Jody Rearick
RE/MAX
-
D
Seller Co-Listing Agent in 2025
Dante DePiro
RE/MAX
-
C
Buyer's Agent in 2025
Courtney Hatfield
McDowell Homes Real Estate Services
-
K
Buyer Co-Listing Agent in 2025
Kylie Nelson
McDowell Homes Real Estate Services
-
E
Seller's Agent in 2023
Eric Henry
Keller Williams Legacy Group Realty
-
R
Buyer's Agent in 2023
Roberta Corrin
RE/MAX
Map
Source: MLS Now
MLS Number: 5097604
APN: 04312552
- 5058 Monticello Ave NW Unit C1
- 5050 Monticello Ave NW
- 1236 Spring Valley Ave NW
- 5130 Tyner Ave NW
- 0 Birkdale St NW Unit 5122150
- 4895 3rd St NW
- 4741 12th St NW
- VL Woodlawn Ave NW
- 1116 Genoa Ave NW
- 0 12th St NW Unit 5113881
- 4946 Tioga St NW
- 5106 Summitview Cir NW
- 1822 Woodlawn Ave NW
- 503 Manor Ave NW
- 3526 Banyan St NW
- 2030 Glenmont Dr NW
- 4513 11th St NW
- 148 Anna Ave NW
- 4835 Drumcliff Dr NW
- 4505 11th St NW
