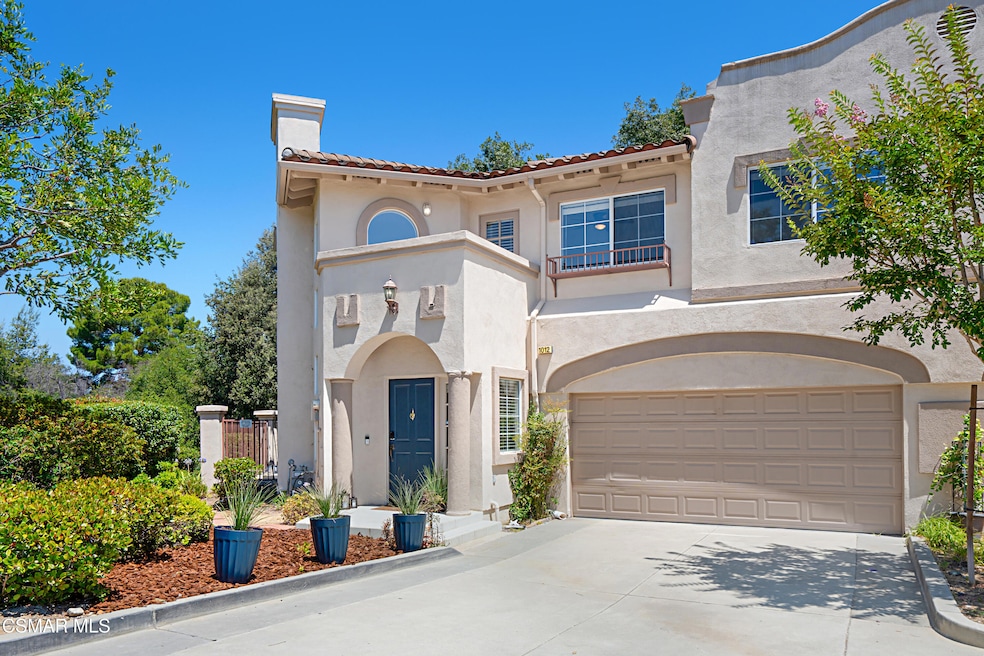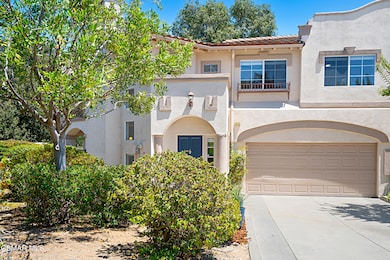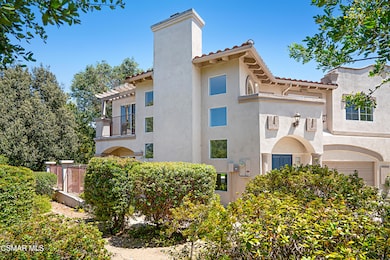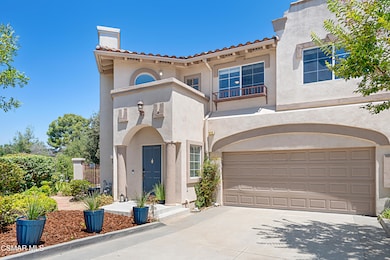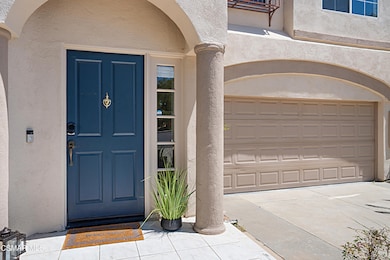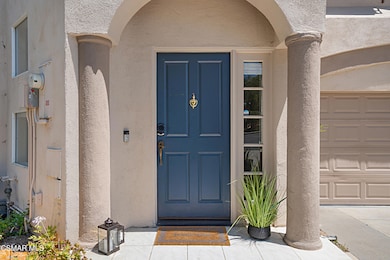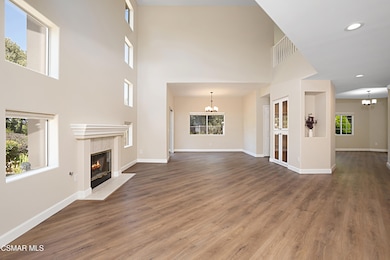1012 Pan Ct Newbury Park, CA 91320
Estimated payment $6,260/month
Highlights
- In Ground Pool
- View of Trees or Woods
- Two Story Ceilings
- Madrona Elementary School Rated A-
- Property is near a park
- Engineered Wood Flooring
About This Home
Every day feels like a retreat in this spacious, light-filled townhome set on an expansive and private corner lot. Inside, beautiful wide-plank vinyl-wood flooring, soaring two-story ceilings, oversized double-pane windows, and views of the mature trees create an open and airy ambiance throughout. The cozy fireplace becomes the heart of the living area, perfect for quiet moments or entertaining guests. Featuring sleek quartz countertops, stainless steel appliances, soft-close cabinets and drawers, ample storage, and direct views of the lush backyard and garden, the open-concept kitchen is designed for both function and style. A spacious laundry and storage room, plus a convenient half bath complete the downstairs. Upstairs, the Primary Suite is a true sanctuary with two walk-in closets, a double vanity, and a large soaking tub positioned to capture relaxing treetop views. Three secondary bedrooms, two with a private sunlit balcony, provide plenty of space for family, guests, a home office or gym. The outdoor space is a rare gem—low-maintenance yet expansive, with patios ideal for alfresco dining, grassy areas for pets or play, and blooming garden beds. A $40,000 battery backup system dramatically lowers utility costs and is capable of providing power for up to 3 days during outages adding great peace of mind. Parking and storage are enhanced by the large driveway and direct-access 2-car garage. The beautifully maintained community includes a sparkling pool and spa—perfect for sunny afternoons and restful weekends.
Property Details
Home Type
- Condominium
Est. Annual Taxes
- $9,511
Year Built
- Built in 1998 | Remodeled
Lot Details
- End Unit
- Fenced Yard
- Sprinkler System
HOA Fees
- $672 Monthly HOA Fees
Parking
- 2 Car Direct Access Garage
- Driveway
- Guest Parking
Home Design
- Entry on the 1st floor
Interior Spaces
- 2,339 Sq Ft Home
- 2-Story Property
- Two Story Ceilings
- Recessed Lighting
- Gas Fireplace
- Double Pane Windows
- Living Room with Fireplace
- Views of Woods
Kitchen
- Oven
- Gas Cooktop
- Microwave
- Dishwasher
- Quartz Countertops
- Disposal
Flooring
- Engineered Wood
- Carpet
Bedrooms and Bathrooms
- 4 Bedrooms
Laundry
- Laundry Room
- Dryer
- Washer
Pool
- In Ground Pool
- In Ground Spa
- Outdoor Pool
Outdoor Features
- Balcony
- Rain Gutters
Location
- Property is near a park
Utilities
- Central Air
- Heating Available
- Furnace
Listing and Financial Details
- Assessor Parcel Number 6600170015
- Seller Considering Concessions
Community Details
Overview
- Larry Court HOA
- Parkview Condos 187 Subdivision
- Property managed by Neighborhood Community Management
- Maintained Community
- The community has rules related to covenants, conditions, and restrictions
Amenities
- Guest Suites
Recreation
- Community Pool
- Community Spa
Map
Home Values in the Area
Average Home Value in this Area
Tax History
| Year | Tax Paid | Tax Assessment Tax Assessment Total Assessment is a certain percentage of the fair market value that is determined by local assessors to be the total taxable value of land and additions on the property. | Land | Improvement |
|---|---|---|---|---|
| 2025 | $9,511 | $858,000 | $557,000 | $301,000 |
| 2024 | $9,511 | $865,000 | $562,000 | $303,000 |
| 2023 | $10,929 | $1,009,800 | $656,370 | $353,430 |
| 2022 | $7,510 | $688,351 | $447,644 | $240,707 |
| 2021 | $7,455 | $674,854 | $438,866 | $235,988 |
| 2020 | $7,064 | $667,936 | $434,367 | $233,569 |
| 2019 | $6,878 | $654,840 | $425,850 | $228,990 |
| 2018 | $6,741 | $642,000 | $417,500 | $224,500 |
| 2017 | $6,825 | $650,000 | $421,000 | $229,000 |
| 2016 | $6,539 | $616,000 | $399,000 | $217,000 |
| 2015 | $6,029 | $569,000 | $369,000 | $200,000 |
| 2014 | $5,745 | $539,000 | $350,000 | $189,000 |
Property History
| Date | Event | Price | Change | Sq Ft Price |
|---|---|---|---|---|
| 08/14/2025 08/14/25 | Price Changed | $899,900 | -2.7% | $385 / Sq Ft |
| 08/06/2025 08/06/25 | Price Changed | $924,900 | -2.6% | $395 / Sq Ft |
| 07/17/2025 07/17/25 | For Sale | $950,000 | +48.0% | $406 / Sq Ft |
| 12/08/2017 12/08/17 | Sold | $642,000 | +0.3% | $274 / Sq Ft |
| 11/08/2017 11/08/17 | Pending | -- | -- | -- |
| 11/03/2017 11/03/17 | For Sale | $639,900 | -- | $274 / Sq Ft |
Purchase History
| Date | Type | Sale Price | Title Company |
|---|---|---|---|
| Grant Deed | -- | -- | |
| Grant Deed | -- | -- | |
| Grant Deed | -- | None Listed On Document | |
| Interfamily Deed Transfer | -- | None Available | |
| Trustee Deed | $532,500 | Accommodation | |
| Interfamily Deed Transfer | -- | Southland Title | |
| Grant Deed | $615,000 | Equity Title Company | |
| Grant Deed | $266,500 | Chicago Title Co |
Mortgage History
| Date | Status | Loan Amount | Loan Type |
|---|---|---|---|
| Previous Owner | $325,000 | Adjustable Rate Mortgage/ARM | |
| Previous Owner | $249,999 | Commercial | |
| Previous Owner | $50,000 | Credit Line Revolving | |
| Previous Owner | $555,000 | New Conventional | |
| Previous Owner | $492,000 | Purchase Money Mortgage | |
| Previous Owner | $26,600 | Unknown | |
| Previous Owner | $199,600 | No Value Available | |
| Closed | $61,500 | No Value Available |
Source: Conejo Simi Moorpark Association of REALTORS®
MLS Number: 225003587
APN: 660-0-170-015
- 1117 Pan Ct
- 1072 Mountain Oak Place
- 140 Windrose Dr Unit 6
- 1095 Amberton Ln
- 50 Saint Charles Ct
- 237 Castilian Ave
- 1149 Ramona Dr
- 254 N Marcello Ave
- 1302 Alessandro Dr
- 62 Farland Dr
- 250 Farland Dr
- 121 Ensenada Ave
- 1339 Alessandro Dr
- 71 Suzanne Ct
- 127 Maple Rd
- 207 Ensenada Ave
- 155 Maple Rd
- 357 Hickory Grove Dr
- 1176 Amberton Ln
- 1439 Ramona Dr
- 211 Windtree Ave
- 159 Greenmeadow Dr
- 1563 Silver Shadow Dr
- 674 Cypress St
- 509 Canyon Vista Dr
- 751 Camino Durango
- 595 Racquet Club Ln
- 1800 W Hillcrest Dr
- 889 Shadow Lake Dr
- 972 Woodlawn Dr
- 693 Mccloud Ave
- 1995 Woodcutter Ln
- 460 Arbor Lane Ct Unit 207
- 1202 Monte Sereno Dr
- 1624 Blue Canyon St
- 290 Sequoia Ct
- 1241 Monte Sereno Dr
- 887 Saint Charles Dr
