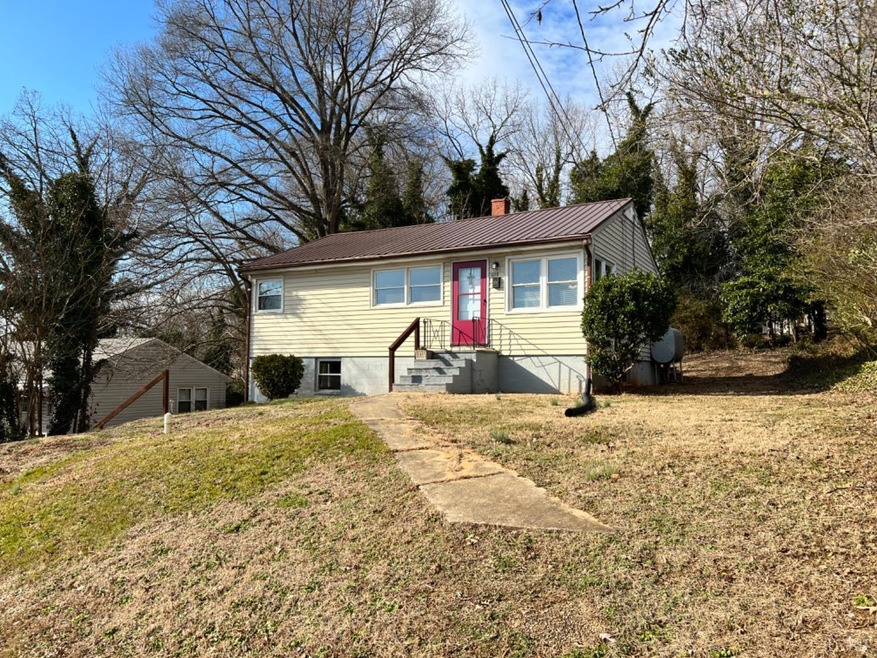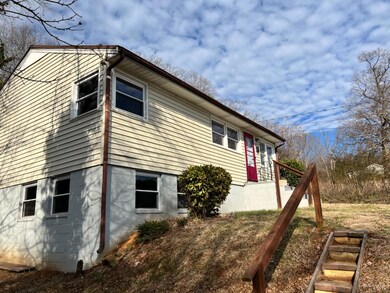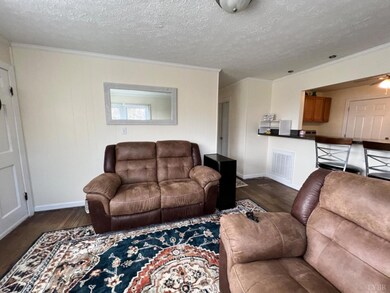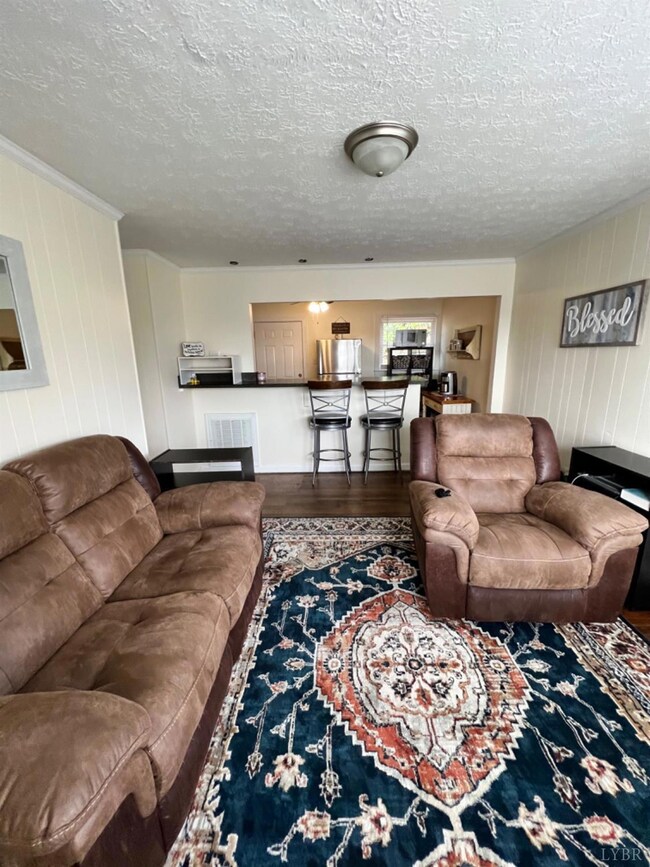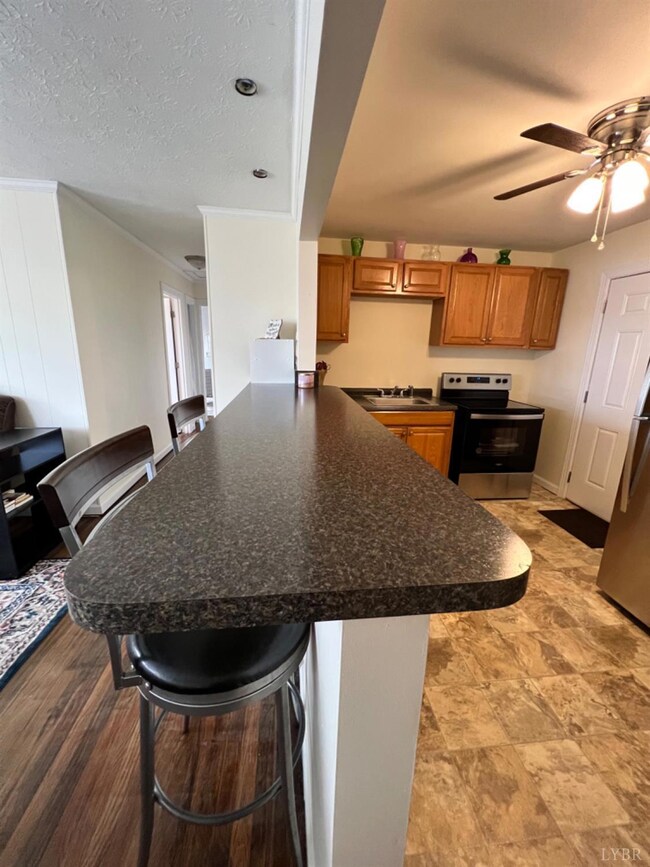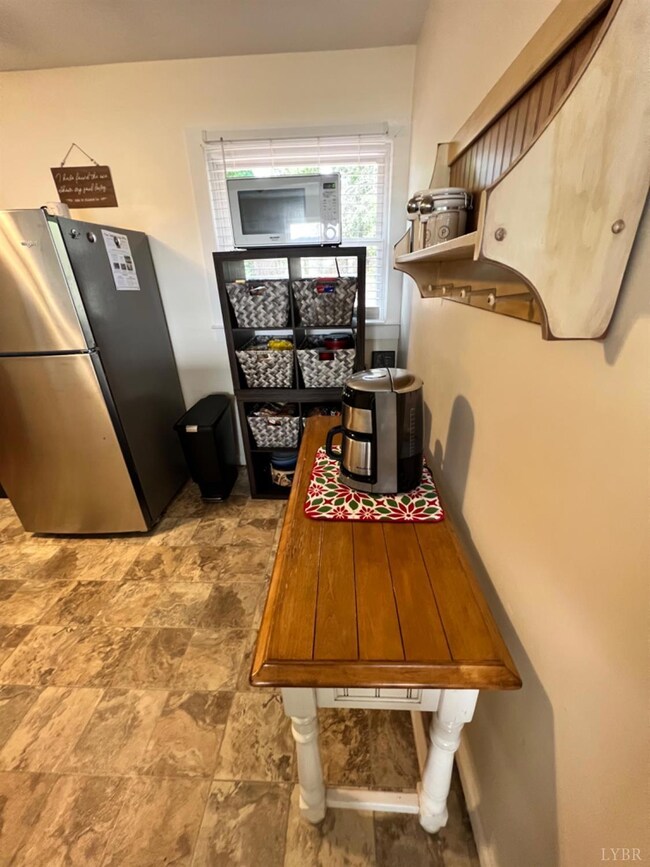
1012 Park St Altavista, VA 24517
Highlights
- City View
- Community Lake
- Wood Flooring
- River Nearby
- Ranch Style House
- Community Pool
About This Home
As of April 2023Buyers loan fell through! Now's your second chance! SPACIOUS! You won't believe the space in this Altavista home! Includes living room, kitchen, 3 bedrooms, bath, deck and full basement with partial bath. Hardwood floors, Updated kitchen and bath, metal roof, off street parking, nice flat back yard and city view!And the big bonus is you can buy this home completely furnished! Move right in! $124,900.
Last Agent to Sell the Property
Agnes Dowdy & Associates License #0225112485 Listed on: 01/13/2023
Last Buyer's Agent
Ethan Chase
Elite Realty License #0225248659
Home Details
Home Type
- Single Family
Est. Annual Taxes
- $500
Year Built
- Built in 1954
Lot Details
- 9,583 Sq Ft Lot
- Garden
- Property is zoned MFR
Home Design
- Ranch Style House
- Metal Roof
Interior Spaces
- 1,584 Sq Ft Home
- Workshop
- City Views
- Attic Access Panel
- Electric Range
Flooring
- Wood
- Vinyl
Bedrooms and Bathrooms
- 3 Bedrooms
Laundry
- Dryer
- Washer
Basement
- Heated Basement
- Walk-Out Basement
- Basement Fills Entire Space Under The House
- Exterior Basement Entry
- Laundry in Basement
Outdoor Features
- River Nearby
Schools
- Altavista Elementary School
- Altavista Combined Middle School
- Altavista Combined High School
Utilities
- Window Unit Cooling System
- Forced Air Heating System
- Electric Water Heater
- High Speed Internet
- Cable TV Available
Listing and Financial Details
- Assessor Parcel Number 83A-29-82-11
Community Details
Overview
- Community Lake
Recreation
- Community Pool
Ownership History
Purchase Details
Home Financials for this Owner
Home Financials are based on the most recent Mortgage that was taken out on this home.Similar Homes in Altavista, VA
Home Values in the Area
Average Home Value in this Area
Purchase History
| Date | Type | Sale Price | Title Company |
|---|---|---|---|
| Warranty Deed | $59,000 | Mountain View Stlmnt Svcs |
Mortgage History
| Date | Status | Loan Amount | Loan Type |
|---|---|---|---|
| Open | $123,728 | FHA | |
| Closed | $34,000 | New Conventional |
Property History
| Date | Event | Price | Change | Sq Ft Price |
|---|---|---|---|---|
| 07/19/2025 07/19/25 | Pending | -- | -- | -- |
| 07/04/2025 07/04/25 | For Sale | $154,900 | +21.0% | $196 / Sq Ft |
| 04/14/2023 04/14/23 | Sold | $128,000 | +2.5% | $81 / Sq Ft |
| 02/13/2023 02/13/23 | Pending | -- | -- | -- |
| 02/07/2023 02/07/23 | For Sale | $124,900 | 0.0% | $79 / Sq Ft |
| 01/23/2023 01/23/23 | Pending | -- | -- | -- |
| 01/13/2023 01/13/23 | For Sale | $124,900 | +111.7% | $79 / Sq Ft |
| 08/05/2019 08/05/19 | Sold | $59,000 | -15.6% | $74 / Sq Ft |
| 06/27/2019 06/27/19 | Pending | -- | -- | -- |
| 02/26/2019 02/26/19 | For Sale | $69,900 | -- | $88 / Sq Ft |
Tax History Compared to Growth
Tax History
| Year | Tax Paid | Tax Assessment Tax Assessment Total Assessment is a certain percentage of the fair market value that is determined by local assessors to be the total taxable value of land and additions on the property. | Land | Improvement |
|---|---|---|---|---|
| 2025 | $369 | $82,000 | $18,000 | $64,000 |
| 2024 | $369 | $82,000 | $18,000 | $64,000 |
| 2023 | $358 | $79,600 | $18,000 | $61,600 |
| 2022 | $248 | $47,700 | $12,000 | $35,700 |
| 2021 | $248 | $47,700 | $12,000 | $35,700 |
| 2020 | $248 | $47,700 | $12,000 | $35,700 |
| 2019 | $248 | $47,700 | $12,000 | $35,700 |
| 2018 | $278 | $53,500 | $12,000 | $41,500 |
| 2017 | $278 | $53,500 | $12,000 | $41,500 |
| 2016 | $278 | $53,500 | $12,000 | $41,500 |
| 2015 | -- | $53,500 | $12,000 | $41,500 |
| 2014 | -- | $65,600 | $12,000 | $53,600 |
Agents Affiliated with this Home
-
E
Seller's Agent in 2025
Ethan Chase
Elite Realty
-
Cindi Parsons

Seller's Agent in 2023
Cindi Parsons
Agnes Dowdy & Associates
(434) 369-4224
148 Total Sales
-
H
Seller's Agent in 2019
Hope Metzger
Magnolia Mountain Realty
-
Bob Sherman

Buyer's Agent in 2019
Bob Sherman
RE/MAX
(434) 258-2233
9 Total Sales
Map
Source: Lynchburg Association of REALTORS®
MLS Number: 342139
APN: 83A-29-82-11
- 1104 8th St
- 1033 8th St
- 9999 Main St
- 709 11th St
- 702 11th St
- 600 9th St
- 1220 Main St
- 803 15th St
- 1537 Avondale Dr
- 3 & 4 Broad St
- 3-Lot Broad St
- 4-Lot Broad St
- 901 Bedford Ave
- 1102 Bedford Ave
- 1614 Avondale Dr
- 222 Frazier Rd
- 601 Riverview Dr
- 1298 Lynch Rd
- 0 Ricky van Shelton Dr
- 1000 Ricky van Shelton Dr
