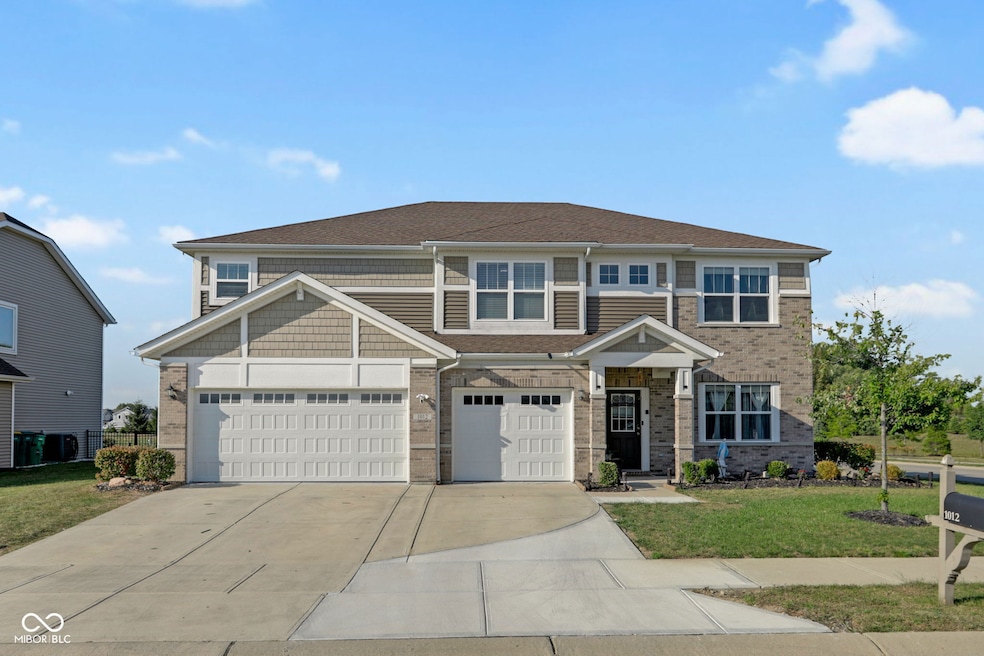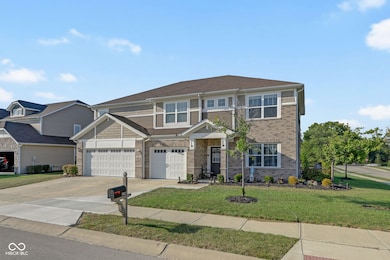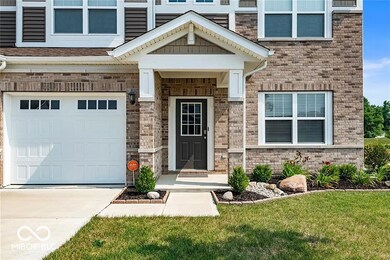1012 Parker Ln Westfield, IN 46074
5
Beds
2.5
Baths
3,134
Sq Ft
0.27
Acres
Highlights
- Home fronts a pond
- Pond View
- Cathedral Ceiling
- Monon Trail Elementary School Rated A-
- Contemporary Architecture
- Wood Flooring
About This Home
Discover this fantastic home in the heart of Westfield! Well-maintained and updated throughout, this spacious property features 5 bedrooms, a 3-car garage, and a charming pond view. Enjoy a private fenced yard, a modern kitchen, and stylish finishes across the home. Don't miss this great leasing opportunity!
Listing Agent
HSI Commercial & Residential Group, Inc License #RB21001150 Listed on: 09/12/2025
Home Details
Home Type
- Single Family
Year Built
- Built in 2017
Lot Details
- 0.27 Acre Lot
- Home fronts a pond
- Corner Lot
HOA Fees
- $45 Monthly HOA Fees
Parking
- 2 Car Attached Garage
- Garage Door Opener
Property Views
- Pond
- Neighborhood
Home Design
- Contemporary Architecture
- Brick Exterior Construction
- Slab Foundation
- Vinyl Siding
- Stone
Interior Spaces
- 2-Story Property
- Woodwork
- Tray Ceiling
- Cathedral Ceiling
- Fireplace With Gas Starter
- Living Room with Fireplace
- L-Shaped Dining Room
- Attic Access Panel
Kitchen
- Eat-In Kitchen
- Breakfast Bar
- Double Oven
- Gas Cooktop
- Microwave
- Dishwasher
Flooring
- Wood
- Carpet
- Vinyl
Bedrooms and Bathrooms
- 5 Bedrooms
- Walk-In Closet
Laundry
- Laundry on upper level
- Dryer
- Washer
Schools
- Monon Trail Elementary School
- Westfield Middle School
- Westfield Intermediate School
- Westfield High School
Utilities
- Forced Air Heating and Cooling System
- Gas Water Heater
Listing and Financial Details
- Security Deposit $2,900
- Property Available on 11/1/25
- Tenant pays for all utilities, insurance
- The owner pays for association fees, ins hazard, insurance, no utilities, taxes
- Application Fee: 0
- Tax Lot 1
- Assessor Parcel Number 290534009001000015
Community Details
Overview
- Shelton Cove Subdivision
Pet Policy
- Pets allowed on a case-by-case basis
Map
Source: MIBOR Broker Listing Cooperative®
MLS Number: 22062586
APN: 29-05-34-009-001.000-015
Nearby Homes
- 18372 Clayborne Dr
- 18622 Walsh Way
- 846 Garrow Dr
- 885 Copper Hill Ct
- 917 Tuxedo Dr
- 887 Tuxedo Dr
- 776 Parker Ln
- 764 Parker Ln
- 822 Weldon Way
- 802 Weldon Way
- 18417 Miles Ln
- 873 Adena Ln
- 1267 Reichart Dr
- 18146 Pennsy Way
- 18126 Pate Hollow Ct
- 0 Six Points Rd Unit MBR22065897
- 1322 Timber Bluff Rd
- 626 Garrow Dr
- 19004 Seaforth Way
- 614 Garrow Dr
- 18703 Mithoff Ln
- 1048 Bald Tree Dr
- 1067 Beck Way
- 18126 Pate Hollow Ct
- 18661 Moray St
- 17995 Cunningham Dr
- 1405 Sunbrook Ct
- 657 Crispin Ln
- 14567 Elsmere Ln
- 1009 Retford Dr
- 958 Kempson Ct
- 500 Bigleaf Maple Way
- 17355 NE Wellburn Dr NE
- 17356 Rancorn Place
- 941 Kimberly Ave
- 16924 Sandhurst Place
- 952 Helston Ave
- 18237 Tempo Blvd
- 17301 Barnes St
- 404 E Pine Ridge Dr







