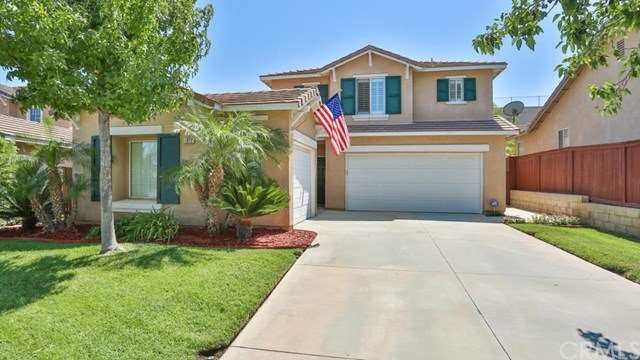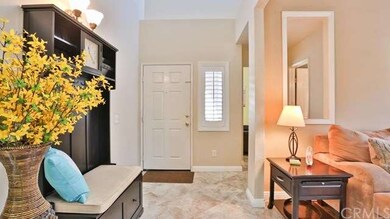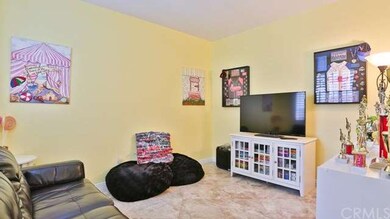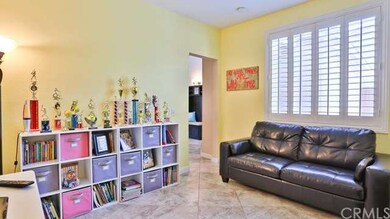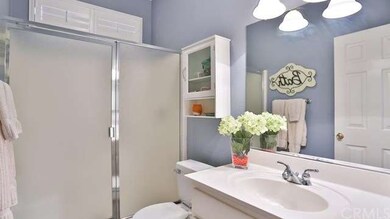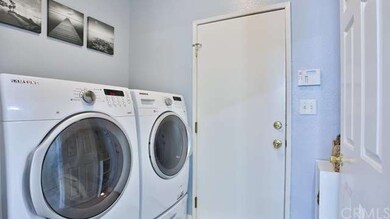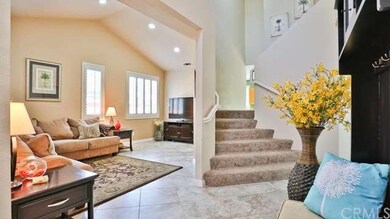
1012 Regina Way Corona, CA 92882
South Corona NeighborhoodHighlights
- Open Floorplan
- Cathedral Ceiling
- Covered patio or porch
- Dwight D. Eisenhower Elementary School Rated A-
- Home Office
- Plantation Shutters
About This Home
As of October 2020NEW Professionally Painted Family, Living, Dining & Kitchen. This beautiful South Corona home is move-in ready with 3 bedrooms, 3 bathrooms plus a downstairs office/den and 3 car garage. The downstairs office/den could be used as a small downstairs 4th bedroom and is adjacent to downstairs bathroom with Shower. This home features plantation shutters, 24' tile flooring, Recessed Lighting, Vaulted Ceilings, and Indoor Laundry Room.The Spacious Kitchen includes a walk-in pantry and breakfast nook open to the family room, The Open upstairs landing can be used as a office or homework space. The master bedroom has an open feel with vaulted ceilings, beautiful wood-type floors and mirrored closet wardrobe doors. Enter into the master bathroom with dual sinks, soaking tub and stand alone shower. The Jack & Jill bathroom compliment the other two upstairs bedrooms. This home also features a brand New Energy Efficient and Quiet SEER 16 rated AC & Furnace Units, a $13,750 value, that includes 1 yr. maintenance, 2 year labor warranty, and 10 year factory warranty. This lovely home is walking distance to Eisenhower Elementary, Mountain Gate Park, and the Community Tot-Lot.
Last Agent to Sell the Property
KW College Park License #01416290 Listed on: 09/01/2016

Last Buyer's Agent
Nancy Abbott
Coastal Equities License #01275624

Home Details
Home Type
- Single Family
Est. Annual Taxes
- $7,532
Year Built
- Built in 2000
Lot Details
- 7,841 Sq Ft Lot
- Sprinkler System
HOA Fees
- $37 Monthly HOA Fees
Parking
- 3 Car Attached Garage
- Parking Available
- Side Facing Garage
- Two Garage Doors
- Driveway
Interior Spaces
- 2,187 Sq Ft Home
- 2-Story Property
- Open Floorplan
- Cathedral Ceiling
- Recessed Lighting
- Gas Fireplace
- Plantation Shutters
- Family Room with Fireplace
- Living Room
- Dining Room
- Home Office
Kitchen
- Eat-In Kitchen
- Breakfast Bar
- Gas Cooktop
- Dishwasher
- Disposal
Flooring
- Carpet
- Tile
Bedrooms and Bathrooms
- 3 Bedrooms
- All Upper Level Bedrooms
- Walk-In Closet
- 3 Full Bathrooms
Laundry
- Laundry Room
- Gas Dryer Hookup
Outdoor Features
- Covered patio or porch
- Exterior Lighting
- Rain Gutters
Utilities
- High Efficiency Air Conditioning
- SEER Rated 16+ Air Conditioning Units
- Central Heating and Cooling System
- High Efficiency Heating System
Additional Features
- ENERGY STAR Qualified Equipment for Heating
- Suburban Location
Listing and Financial Details
- Tax Lot 2
- Tax Tract Number 281493
- Assessor Parcel Number 114481075
Community Details
Recreation
- Community Playground
Ownership History
Purchase Details
Purchase Details
Home Financials for this Owner
Home Financials are based on the most recent Mortgage that was taken out on this home.Purchase Details
Home Financials for this Owner
Home Financials are based on the most recent Mortgage that was taken out on this home.Purchase Details
Home Financials for this Owner
Home Financials are based on the most recent Mortgage that was taken out on this home.Purchase Details
Home Financials for this Owner
Home Financials are based on the most recent Mortgage that was taken out on this home.Purchase Details
Home Financials for this Owner
Home Financials are based on the most recent Mortgage that was taken out on this home.Similar Homes in Corona, CA
Home Values in the Area
Average Home Value in this Area
Purchase History
| Date | Type | Sale Price | Title Company |
|---|---|---|---|
| Deed | -- | None Listed On Document | |
| Grant Deed | $600,000 | Wfg National Title | |
| Interfamily Deed Transfer | -- | Pacific Coast Title Company | |
| Grant Deed | $479,000 | First American Title Company | |
| Grant Deed | $310,000 | Chicago Title Co | |
| Grant Deed | $229,000 | Benefit Land Title |
Mortgage History
| Date | Status | Loan Amount | Loan Type |
|---|---|---|---|
| Previous Owner | $510,000 | New Conventional | |
| Previous Owner | $400,000 | New Conventional | |
| Previous Owner | $383,200 | New Conventional | |
| Previous Owner | $243,000 | New Conventional | |
| Previous Owner | $264,000 | New Conventional | |
| Previous Owner | $264,000 | Unknown | |
| Previous Owner | $49,500 | Credit Line Revolving | |
| Previous Owner | $279,000 | Stand Alone First | |
| Previous Owner | $28,900 | Credit Line Revolving | |
| Previous Owner | $221,600 | No Value Available |
Property History
| Date | Event | Price | Change | Sq Ft Price |
|---|---|---|---|---|
| 10/27/2020 10/27/20 | Sold | $600,000 | 0.0% | $293 / Sq Ft |
| 08/28/2020 08/28/20 | For Sale | $599,900 | +25.2% | $293 / Sq Ft |
| 11/15/2016 11/15/16 | Sold | $479,000 | 0.0% | $219 / Sq Ft |
| 09/28/2016 09/28/16 | Pending | -- | -- | -- |
| 09/01/2016 09/01/16 | For Sale | $479,000 | -- | $219 / Sq Ft |
Tax History Compared to Growth
Tax History
| Year | Tax Paid | Tax Assessment Tax Assessment Total Assessment is a certain percentage of the fair market value that is determined by local assessors to be the total taxable value of land and additions on the property. | Land | Improvement |
|---|---|---|---|---|
| 2025 | $7,532 | $649,453 | $129,890 | $519,563 |
| 2023 | $7,532 | $624,237 | $124,848 | $499,389 |
| 2022 | $7,672 | $611,998 | $122,400 | $489,598 |
| 2021 | $7,536 | $599,999 | $120,000 | $479,999 |
| 2020 | $6,434 | $508,317 | $127,344 | $380,973 |
| 2019 | $6,389 | $498,351 | $124,848 | $373,503 |
| 2018 | $6,602 | $488,580 | $122,400 | $366,180 |
| 2017 | $6,471 | $479,000 | $120,000 | $359,000 |
| 2016 | $5,481 | $379,254 | $110,100 | $269,154 |
| 2015 | $5,386 | $373,560 | $108,448 | $265,112 |
| 2014 | $5,253 | $366,245 | $106,325 | $259,920 |
Agents Affiliated with this Home
-

Seller's Agent in 2020
Gabbriellea Frigo
Cali Dream Homes
(714) 615-7734
1 in this area
41 Total Sales
-

Buyer's Agent in 2020
Wendy Velazquez
ERA Donahoe Realty
(714) 478-4194
1 in this area
36 Total Sales
-

Seller's Agent in 2016
Robert & Christy Thompson
KW College Park
(951) 314-0607
24 in this area
153 Total Sales
-
N
Buyer's Agent in 2016
Nancy Abbott
Coastal Equities
Map
Source: California Regional Multiple Listing Service (CRMLS)
MLS Number: IG16192533
APN: 114-481-075
- 845 Saint James Dr Unit 33
- 3125 Andaluz Way
- 943 Miraflores Dr
- 795 Donatello Dr
- 832 Carolina Cir
- 762 Saint James Dr
- 3141 Brunstane Cir
- 833 W Orange Heights Ln
- 575 Rembrandt Dr
- 2914 S Buena Vista Ave
- 609 Raphael Dr
- 2898 Briarhaven Ln
- 3336 Rochelle Ln
- 935 Rustlers Way
- 1030 Benedict Cir
- 2775 S Buena Vista Ave
- 1177 Acapulco Cir
- 3933 Malaga St
- 3064 Drake St
- 2775 Canyon View Cir
