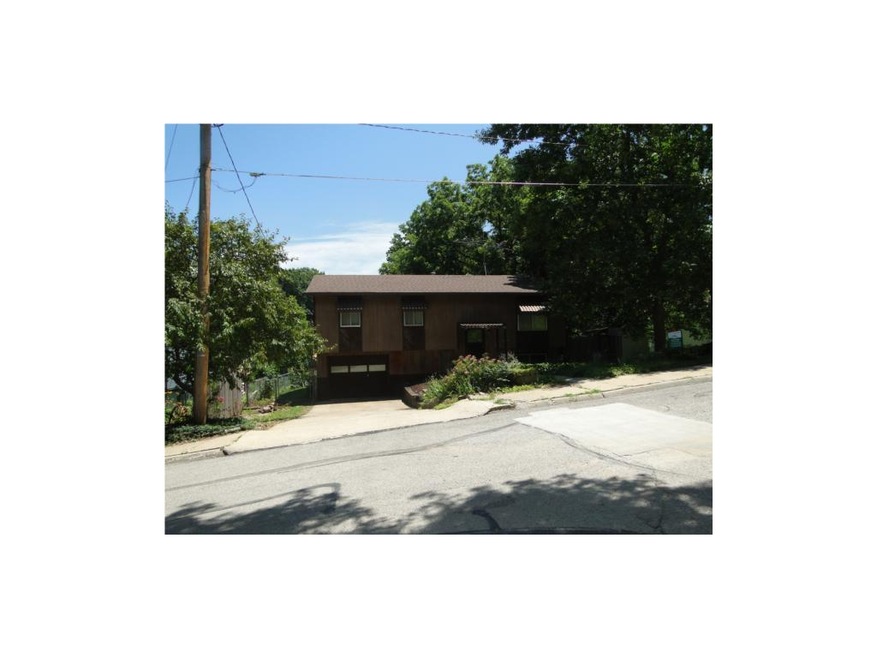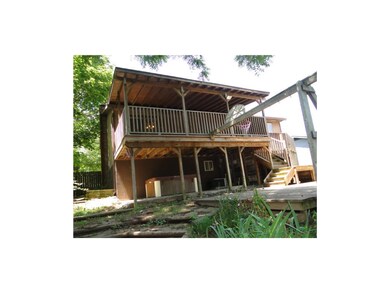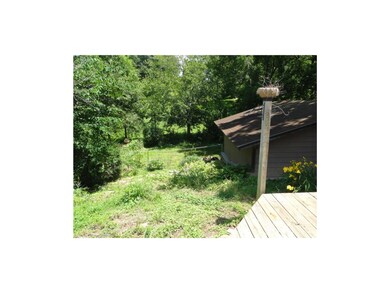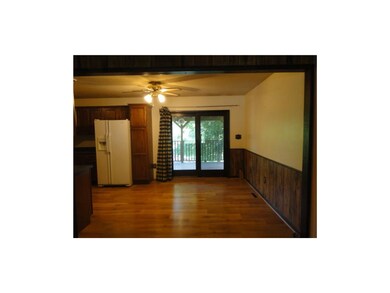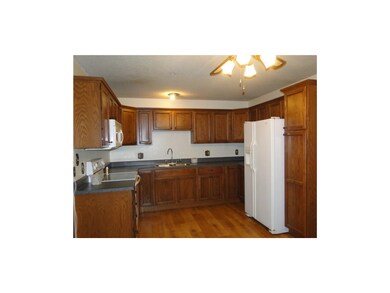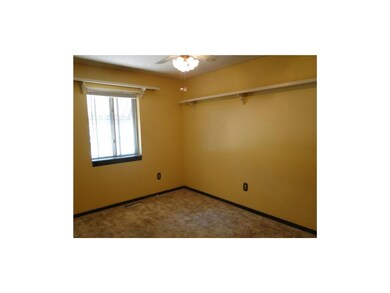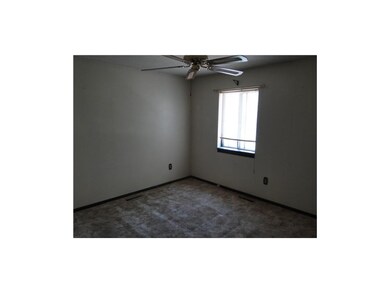
1012 S 10th St Atchison, KS 66002
Highlights
- Wood Burning Stove
- Traditional Architecture
- Workshop
- Vaulted Ceiling
- Granite Countertops
- Skylights
About This Home
As of September 2013Sq Ft from Courthouse. This home has much to offer! Very nice floor plan, newer kitchen with all appliances included. Nice back yard - large covered deck! Great value.
Last Agent to Sell the Property
Sharon Baldridge
Gateway Real Estate & Auction License #SP00218590 Listed on: 06/16/2010
Last Buyer's Agent
Sharon Baldridge
Gateway Real Estate & Auction License #SP00218590 Listed on: 06/16/2010
Home Details
Home Type
- Single Family
Est. Annual Taxes
- $1,364
Year Built
- Built in 1979
Parking
- 1 Car Attached Garage
- Front Facing Garage
Home Design
- Traditional Architecture
- Split Level Home
- Frame Construction
- Composition Roof
Interior Spaces
- 1,028 Sq Ft Home
- Wet Bar: Laminate Counters
- Built-In Features: Laminate Counters
- Vaulted Ceiling
- Ceiling Fan: Laminate Counters
- Skylights
- Wood Burning Stove
- Shades
- Plantation Shutters
- Drapes & Rods
- Combination Kitchen and Dining Room
- Workshop
- Attic Fan
- Laundry Room
Kitchen
- Electric Oven or Range
- Granite Countertops
- Laminate Countertops
Flooring
- Wall to Wall Carpet
- Linoleum
- Laminate
- Stone
- Ceramic Tile
- Luxury Vinyl Plank Tile
- Luxury Vinyl Tile
Bedrooms and Bathrooms
- 3 Bedrooms
- Cedar Closet: Laminate Counters
- Walk-In Closet: Laminate Counters
- 1 Full Bathroom
- Double Vanity
- Bathtub with Shower
Basement
- Fireplace in Basement
- Laundry in Basement
Additional Features
- Enclosed patio or porch
- Lot Dimensions are 62.5 x 107.5
- City Lot
- Central Heating and Cooling System
Listing and Financial Details
- Exclusions: Hot tub,YardArt,Antenn
- Assessor Parcel Number 0030910104015004000
Ownership History
Purchase Details
Home Financials for this Owner
Home Financials are based on the most recent Mortgage that was taken out on this home.Similar Homes in Atchison, KS
Home Values in the Area
Average Home Value in this Area
Purchase History
| Date | Type | Sale Price | Title Company |
|---|---|---|---|
| Deed | -- | -- |
Property History
| Date | Event | Price | Change | Sq Ft Price |
|---|---|---|---|---|
| 06/20/2025 06/20/25 | Price Changed | $165,000 | +100.0% | $161 / Sq Ft |
| 09/17/2013 09/17/13 | Sold | -- | -- | -- |
| 06/22/2013 06/22/13 | Pending | -- | -- | -- |
| 06/17/2010 06/17/10 | For Sale | $82,500 | -- | $80 / Sq Ft |
Tax History Compared to Growth
Tax History
| Year | Tax Paid | Tax Assessment Tax Assessment Total Assessment is a certain percentage of the fair market value that is determined by local assessors to be the total taxable value of land and additions on the property. | Land | Improvement |
|---|---|---|---|---|
| 2024 | $1,751 | $12,055 | $351 | $11,704 |
| 2023 | $1,521 | $10,329 | $362 | $9,967 |
| 2022 | $1,341 | $9,371 | $334 | $9,037 |
| 2021 | $1,341 | $8,455 | $320 | $8,135 |
| 2020 | $1,341 | $8,141 | $320 | $7,821 |
| 2019 | $1,325 | $8,061 | $320 | $7,741 |
| 2018 | $1,333 | $8,070 | $320 | $7,750 |
| 2017 | $1,348 | $8,156 | $320 | $7,836 |
| 2016 | $1,329 | $8,073 | $320 | $7,753 |
| 2015 | -- | $7,962 | $320 | $7,642 |
| 2014 | -- | $8,079 | $320 | $7,759 |
Agents Affiliated with this Home
-
Jordan Malcom
J
Seller's Agent in 2025
Jordan Malcom
BG & Associates LLC
(951) 410-9889
19 Total Sales
-
BG & Associates Real Estate Team

Seller Co-Listing Agent in 2025
BG & Associates Real Estate Team
BG & Associates LLC
(913) 297-0000
160 Total Sales
-
S
Seller's Agent in 2013
Sharon Baldridge
Gateway Real Estate & Auction
(913) 367-6978
Map
Source: Heartland MLS
MLS Number: 1679848
APN: 091-01-0-40-15-004.00-0
