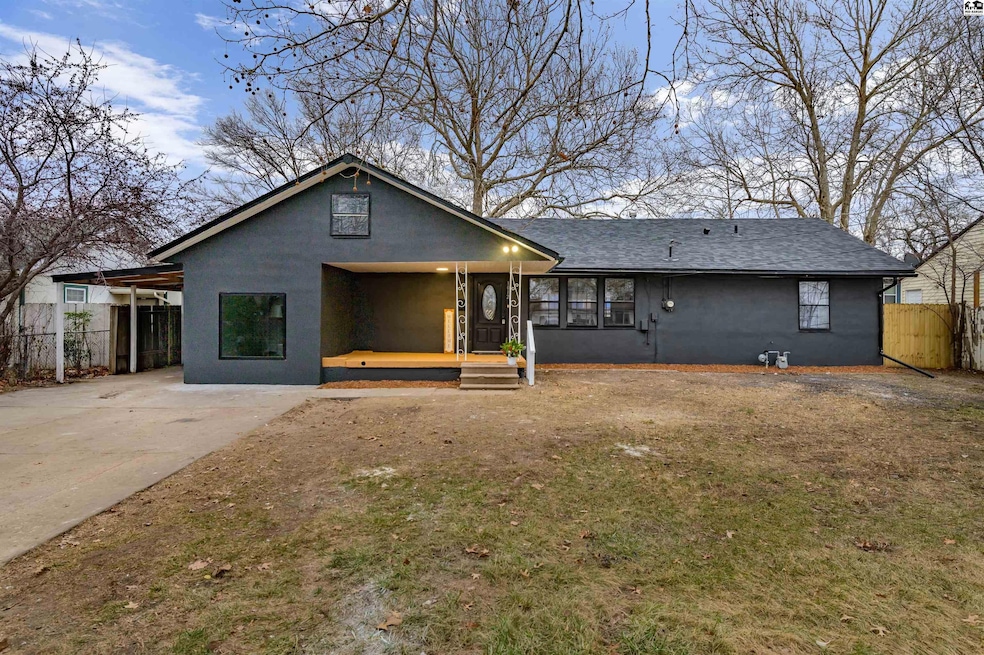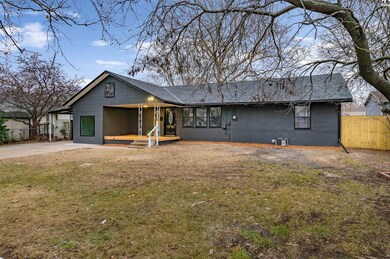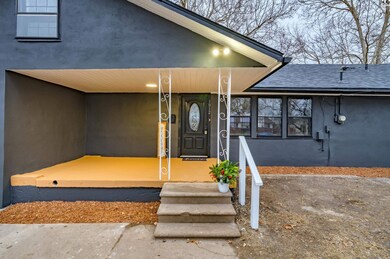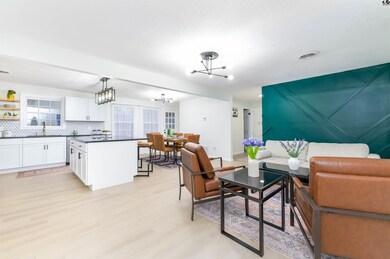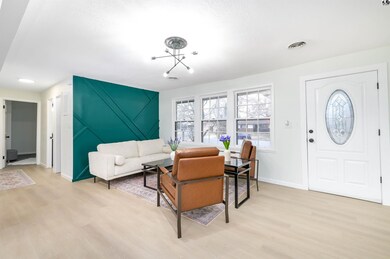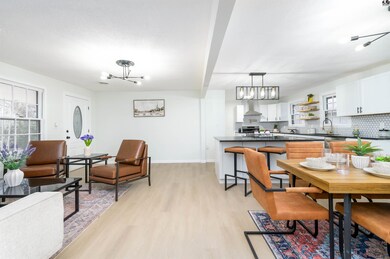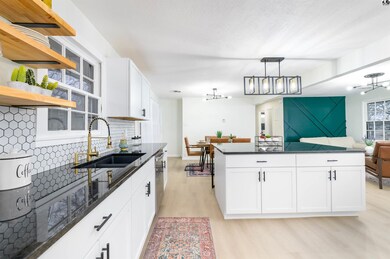
1012 S Bluffview Dr Wichita, KS 67218
Hilltop NeighborhoodEstimated Value: $145,644 - $188,000
Highlights
- Ranch Style House
- Covered patio or porch
- Storm Windows
- Bonus Room
- Separate Utility Room
- Central Heating and Cooling System
About This Home
As of March 2024Step into this hidden gem that has 3 main floor bedrooms, an upstairs bonus room, and 2 full bathrooms plus a whole lot of brand new updates you'll have to see! The home went through a full remodel to launch it into 2024 which includes all new: roof, gutters, HVAC, hot water tank, waterproof luxury vinyl flooring, PEX water lines, gas lines, carpeted bedrooms, both bathrooms, kitchen, paint throughout, lights, and more!! The open concept living, dining and kitchen makes this home ready for your next party. The new kitchen is asking to be cooked in with black granite countertops, gold pot filler, wrap around island cabinets, and stainless GE appliances. Need storage? There is a finished basement space, ample closet space, extra storage in the oversized laundry / mud room, and storage room off the living room. Come check out your next new home! Seller is a licensed Realtor in KS.
Last Agent to Sell the Property
Real Broker, LLC License #00249474 Listed on: 01/03/2024
Last Buyer's Agent
MEMBER NON
NONMENBER
Home Details
Home Type
- Single Family
Est. Annual Taxes
- $623
Year Built
- Built in 1952
Lot Details
- 7,841 Sq Ft Lot
- Wood Fence
- Chain Link Fence
Home Design
- Ranch Style House
- Ceiling Insulation
- Architectural Shingle Roof
- Stucco
Interior Spaces
- Sheet Rock Walls or Ceilings
- Ceiling Fan
- Single Hung Windows
- Combination Kitchen and Dining Room
- Bonus Room
- Separate Utility Room
- Storm Windows
Kitchen
- Dishwasher
- Disposal
Flooring
- Carpet
- Vinyl
Bedrooms and Bathrooms
- 3 Main Level Bedrooms
- 2 Full Bathrooms
Laundry
- Laundry on main level
- 220 Volts In Laundry
Basement
- Partial Basement
- Interior Basement Entry
- Crawl Space
Parking
- 2 Parking Spaces
- 2 Carport Spaces
Schools
- Wichita Middle School
Utilities
- Central Heating and Cooling System
- Gas Water Heater
Additional Features
- Covered patio or porch
- City Lot
Community Details
- Building Fire Alarm
Listing and Financial Details
- Assessor Parcel Number 087-127-26-0-41-03-013.00-
Ownership History
Purchase Details
Home Financials for this Owner
Home Financials are based on the most recent Mortgage that was taken out on this home.Purchase Details
Purchase Details
Home Financials for this Owner
Home Financials are based on the most recent Mortgage that was taken out on this home.Similar Homes in Wichita, KS
Home Values in the Area
Average Home Value in this Area
Purchase History
| Date | Buyer | Sale Price | Title Company |
|---|---|---|---|
| Maes Angela Lynette | -- | Security 1St Title | |
| Nguyen Nam P | -- | None Available | |
| Sebastian Rodrigo | -- | Guardian Title & Trust Compa |
Mortgage History
| Date | Status | Borrower | Loan Amount |
|---|---|---|---|
| Open | Maes Angela Lynette | $186,558 | |
| Previous Owner | Mila Properties Llc | $95,000 | |
| Previous Owner | Nguyen Nam Phuong | $50,350 | |
| Previous Owner | Nguyen Nam P | $52,482 | |
| Previous Owner | Nguyen Nam P | $29,600 | |
| Previous Owner | Sebastian Rodrigo | $49,591 |
Property History
| Date | Event | Price | Change | Sq Ft Price |
|---|---|---|---|---|
| 03/04/2024 03/04/24 | Sold | -- | -- | -- |
| 02/14/2024 02/14/24 | Price Changed | $190,000 | +3.3% | $116 / Sq Ft |
| 02/12/2024 02/12/24 | Pending | -- | -- | -- |
| 02/04/2024 02/04/24 | Price Changed | $184,000 | -3.2% | $112 / Sq Ft |
| 01/04/2024 01/04/24 | For Sale | $190,000 | 0.0% | $116 / Sq Ft |
| 01/03/2024 01/03/24 | Off Market | -- | -- | -- |
| 01/03/2024 01/03/24 | For Sale | $190,000 | +153.3% | $116 / Sq Ft |
| 10/11/2023 10/11/23 | Sold | -- | -- | -- |
| 09/29/2023 09/29/23 | Price Changed | $75,000 | +15.4% | $56 / Sq Ft |
| 09/29/2023 09/29/23 | Price Changed | $65,000 | -13.3% | $48 / Sq Ft |
| 09/28/2023 09/28/23 | Pending | -- | -- | -- |
| 08/12/2023 08/12/23 | Price Changed | $75,000 | -16.6% | $56 / Sq Ft |
| 07/23/2023 07/23/23 | For Sale | $89,900 | 0.0% | $67 / Sq Ft |
| 06/23/2023 06/23/23 | Pending | -- | -- | -- |
| 06/16/2023 06/16/23 | For Sale | $89,900 | -- | $67 / Sq Ft |
Tax History Compared to Growth
Tax History
| Year | Tax Paid | Tax Assessment Tax Assessment Total Assessment is a certain percentage of the fair market value that is determined by local assessors to be the total taxable value of land and additions on the property. | Land | Improvement |
|---|---|---|---|---|
| 2023 | $654 | $6,176 | $483 | $5,693 |
| 2022 | $562 | $5,612 | $460 | $5,152 |
| 2021 | $441 | $4,127 | $334 | $3,793 |
| 2020 | $443 | $4,127 | $334 | $3,793 |
| 2019 | $444 | $4,127 | $334 | $3,793 |
| 2018 | $444 | $4,126 | $437 | $3,689 |
| 2017 | $474 | $0 | $0 | $0 |
| 2016 | $508 | $0 | $0 | $0 |
| 2015 | -- | $0 | $0 | $0 |
| 2014 | -- | $0 | $0 | $0 |
Agents Affiliated with this Home
-
Lacy Critchfield

Seller's Agent in 2024
Lacy Critchfield
Real Broker, LLC
(316) 641-8907
2 in this area
41 Total Sales
-
M
Buyer's Agent in 2024
MEMBER NON
NONMENBER
-
Tammy Bui

Seller's Agent in 2023
Tammy Bui
Collins & Associates
(316) 300-3131
1 in this area
49 Total Sales
Map
Source: Mid-Kansas MLS
MLS Number: 49707
APN: 127-26-0-41-03-013.00
- 836 S Fountain St
- 1129 S Pershing St
- 1038 S Pershing Ave
- 1001 S Yale St
- 1035 S Yale St
- 621 S Quentin St
- 707 S Dellrose St
- 928 S Vassar St
- 3918 E Orme St
- 5051 E Lincoln St
- 552 S Roosevelt St
- 536 S Terrace Dr
- 950 S Holyoke St
- 3608 E Osie St
- 549 S Glendale St
- 1737 S Yale St
- 1654 S Glendale St
- 753 S Hillside St
- 4122 E Lewis St
- 3901 E Funston St
- 1012 S Bluffview Dr
- 1020 S Bluffview Dr
- 1004 S Bluffview Dr
- 4237 E Bayley St
- 4257 E Bayley St
- 4231 E Bayley St
- 1026 S Bluffview Dr
- 4255 E Bayley St
- 929 S Bluffview Dr
- 4210 E Boston St
- 933 S Bluffview Dr
- 925 S Bluffview Dr
- 4261 E Bayley St
- 4230 E Bayley St
- 921 S Bluffview Dr
- 4263 E Bayley St
- 4307 E Bayley St
- 4303 E Bayley St
- 917 S Bluffview Dr
- 4209 E Boston St
