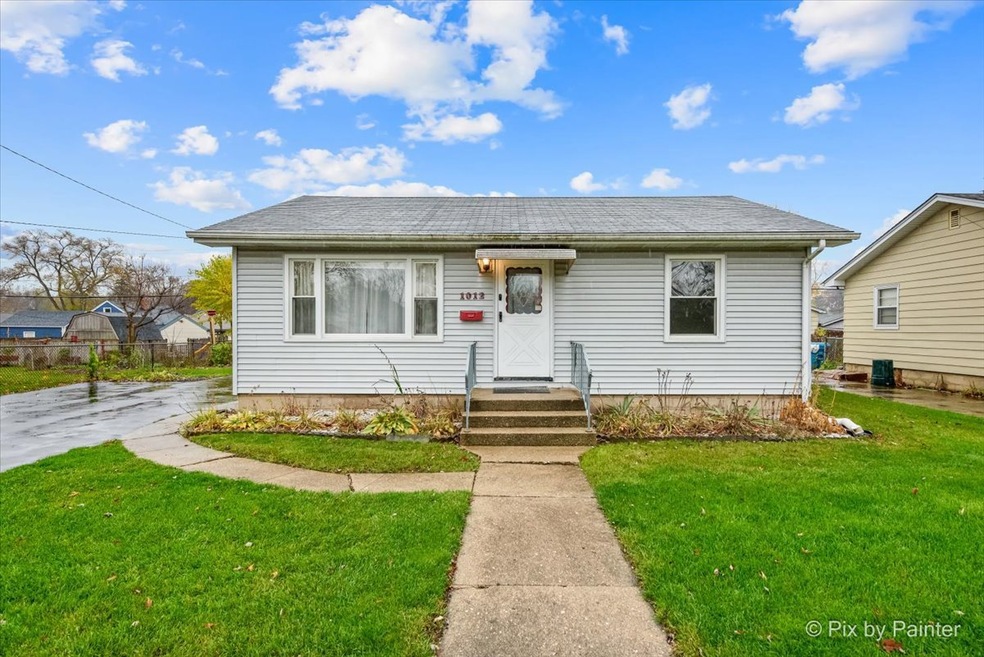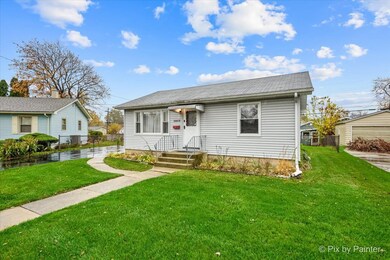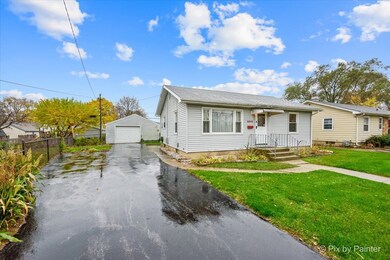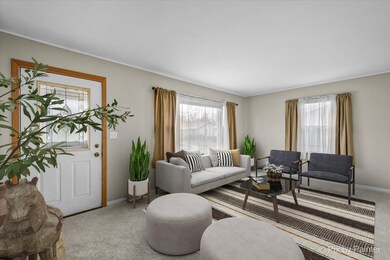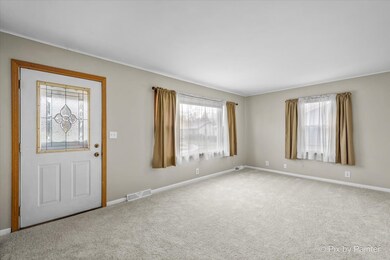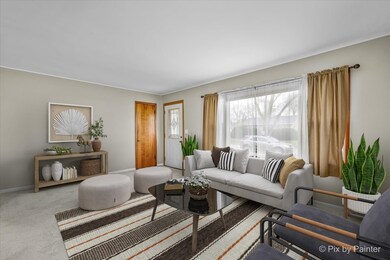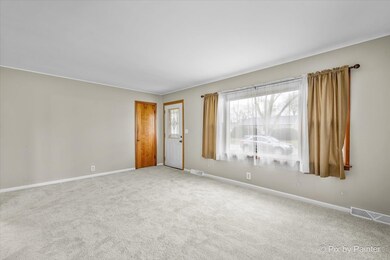
1012 S Pleasure Ct Aurora, IL 60506
Blackhawk NeighborhoodHighlights
- Deck
- Full Attic
- Fenced Yard
- Ranch Style House
- Play Room
- 2-minute walk to McCleery Park
About This Home
As of December 2024Looking for the perfect starter home? This adorable house on the west side of Aurora is within walking distance to area schools and parks. The home is move-in ready with fresh interior paint, brand new carpet and new fixtures. There is a large living room, cozy kitchen and 2 nice-sized bedrooms. The basement has been freshly painted from top to bottom with premium hydrostatic paint and is ready for your finishing touches. The furnace was replaced in 2023, the central air in 2024, and the refrigerator in 2023 and the pipes have been replaced with copper. There is a spacious 2-car garage with a single garage door opening, and a fully fenced-in yard. And finally a nice deck off the side of the garage and a patio too! This home is so darling...hurry, this one won't last!
Last Agent to Sell the Property
RE/MAX All Pro - St Charles License #475136789 Listed on: 11/21/2024

Home Details
Home Type
- Single Family
Est. Annual Taxes
- $1,256
Year Built
- Built in 1958
Lot Details
- Lot Dimensions are 50x150
- Fenced Yard
Parking
- 2 Car Detached Garage
- Garage Transmitter
- Garage Door Opener
- Driveway
- Parking Included in Price
Home Design
- Ranch Style House
- Asphalt Roof
- Vinyl Siding
- Concrete Perimeter Foundation
Interior Spaces
- 950 Sq Ft Home
- Family Room
- Living Room
- Dining Room
- Play Room
- Full Attic
- Range
Flooring
- Carpet
- Vinyl
Bedrooms and Bathrooms
- 2 Bedrooms
- 2 Potential Bedrooms
Laundry
- Laundry Room
- Dryer
- Washer
Partially Finished Basement
- Basement Fills Entire Space Under The House
- Finished Basement Bathroom
Outdoor Features
- Deck
- Patio
Utilities
- Central Air
- Heating System Uses Natural Gas
Listing and Financial Details
- Senior Tax Exemptions
- Homeowner Tax Exemptions
- Senior Freeze Tax Exemptions
Ownership History
Purchase Details
Home Financials for this Owner
Home Financials are based on the most recent Mortgage that was taken out on this home.Similar Homes in Aurora, IL
Home Values in the Area
Average Home Value in this Area
Purchase History
| Date | Type | Sale Price | Title Company |
|---|---|---|---|
| Warranty Deed | $240,000 | First American Title | |
| Warranty Deed | $240,000 | First American Title |
Mortgage History
| Date | Status | Loan Amount | Loan Type |
|---|---|---|---|
| Open | $228,000 | New Conventional | |
| Closed | $228,000 | New Conventional |
Property History
| Date | Event | Price | Change | Sq Ft Price |
|---|---|---|---|---|
| 12/17/2024 12/17/24 | Sold | $240,000 | +4.3% | $253 / Sq Ft |
| 11/25/2024 11/25/24 | Pending | -- | -- | -- |
| 11/21/2024 11/21/24 | Price Changed | $230,000 | -77.0% | $242 / Sq Ft |
| 11/21/2024 11/21/24 | For Sale | $1,000,000 | -- | $1,053 / Sq Ft |
Tax History Compared to Growth
Tax History
| Year | Tax Paid | Tax Assessment Tax Assessment Total Assessment is a certain percentage of the fair market value that is determined by local assessors to be the total taxable value of land and additions on the property. | Land | Improvement |
|---|---|---|---|---|
| 2023 | $1,256 | $55,561 | $8,677 | $46,884 |
| 2022 | $3,514 | $50,694 | $7,917 | $42,777 |
| 2021 | $1,796 | $47,197 | $7,371 | $39,826 |
| 2020 | $1,841 | $43,839 | $6,847 | $36,992 |
| 2019 | $1,922 | $41,915 | $6,344 | $35,571 |
| 2018 | $1,963 | $37,858 | $5,868 | $31,990 |
| 2017 | $2,023 | $34,995 | $5,407 | $29,588 |
| 2016 | $2,089 | $30,660 | $4,635 | $26,025 |
| 2015 | -- | $26,123 | $3,986 | $22,137 |
| 2014 | -- | $24,243 | $3,663 | $20,580 |
| 2013 | -- | $28,415 | $3,611 | $24,804 |
Agents Affiliated with this Home
-
Jennifer Bennett

Seller's Agent in 2024
Jennifer Bennett
RE/MAX
(630) 688-6360
4 in this area
163 Total Sales
-
Angelica Trejo

Buyer's Agent in 2024
Angelica Trejo
Real People Realty
(773) 756-6311
1 in this area
24 Total Sales
Map
Source: Midwest Real Estate Data (MRED)
MLS Number: 12213433
APN: 15-17-480-007
- 424 Howard Ave
- 520 W Pleasure Ct
- 1030 Spruce St
- 930 W New York St Unit 932
- 834 Spruce St
- 521 Iroquois Dr
- 727 N Fordham Ave
- 831 W Galena Blvd
- 1309 Plum St
- 902 W Downer Place
- 1315 W Galena Blvd
- 70 S Commonwealth Ave
- 809 Eagle Dr
- 1044 Garfield Ave
- 710 W Downer Place
- 1357 Monomoy St Unit B1
- 160 S Fordham Ave
- 103 S Calumet Ave
- 544 Charles St
- 231 W Downer Place
