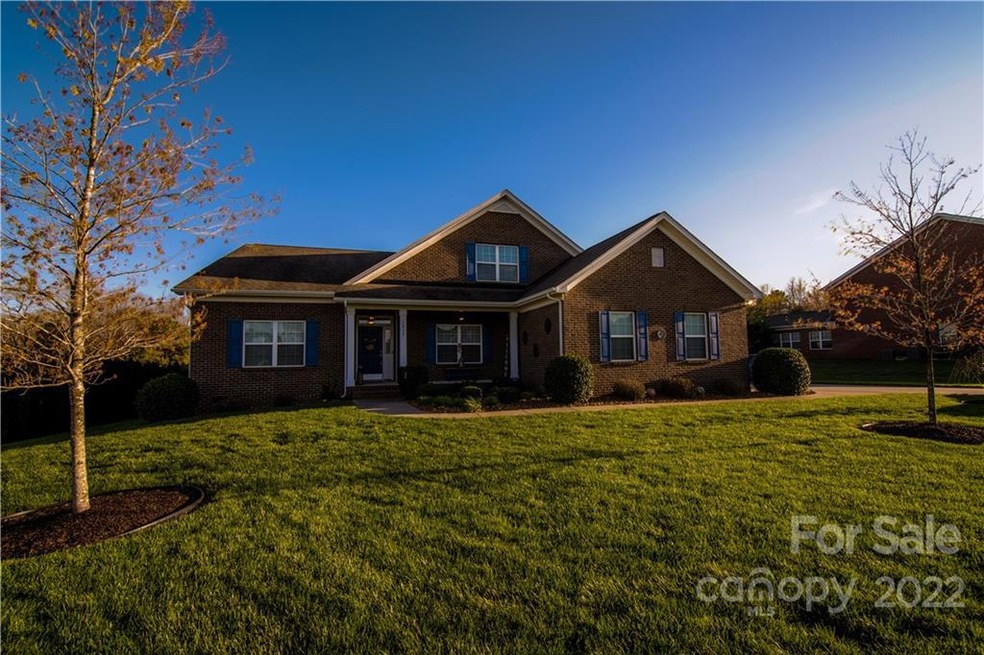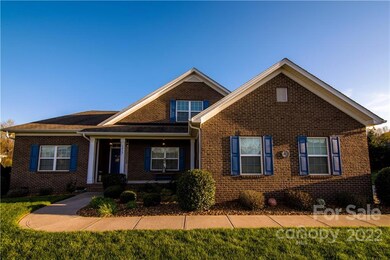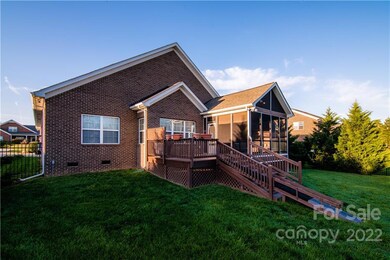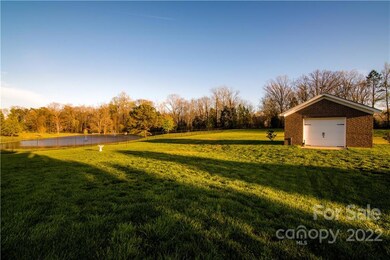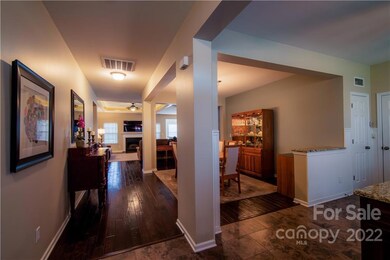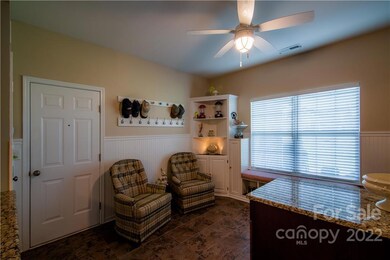
1012 Spring Rose Ln Unit 5 Wesley Chapel, NC 28104
Estimated Value: $741,000 - $809,000
Highlights
- Deck
- Traditional Architecture
- Screened Porch
- Wesley Chapel Elementary School Rated A
- Wood Flooring
- Built-In Double Convection Oven
About This Home
As of June 2022Imagine Sipping Wine On Your Screened Porch At Day's End, Viewing The Pond While Listening To The Dulcet Sounds Of Its Fountain... This Hard-To-Find 1.5 Story, 5 Bedroom/3 Bath, Full Brick Home Is Nestled In An Enclave Of Just 30 Homes, All On One Acre Lots & And Has Been Meticulously Maintained By Its Original Owners. Flawless Hardwoods, 42" Cabinetry, Granite Counters, Premium Appliances, Instant Hot Water, Two Fireplaces, Custom Wainscoting And Built-ins, Tray Ceilings In The Family Room & Primary Bedroom (Family Room With
Up-lighting!) Designer Ceiling Fans, Surround Sound, Security System, 3 Car Garage With Epoxy Flooring & Overhead Storage System, A Separate Brick Workshop w/Electricity And A Level, Fenced Yard That's "Pool Perfect", Make This Home The Ultimate For Easy Living & Entertaining! Crawl Space Is Fully Encapsulated & Water Lines Are Insulated. Smart TV Above The Fireplace Conveys. Highly Desirable Union County Schools.
It All Awaits Its Next Owner...Don't Miss It!
Last Agent to Sell the Property
Keller Williams South Park License #82148 Listed on: 04/01/2022

Home Details
Home Type
- Single Family
Est. Annual Taxes
- $2,847
Year Built
- Built in 2012
Lot Details
- Fenced
- Level Lot
- Property is zoned AL8, R-40
HOA Fees
- $29 Monthly HOA Fees
Parking
- Attached Garage
Home Design
- Traditional Architecture
- Brick Exterior Construction
Interior Spaces
- Sound System
- Built-In Features
- Tray Ceiling
- Ceiling Fan
- Family Room with Fireplace
- Screened Porch
- Crawl Space
- Pull Down Stairs to Attic
- Home Security System
- Laundry Room
Kitchen
- Built-In Double Convection Oven
- Electric Cooktop
- Microwave
- Dishwasher
- Kitchen Island
- Disposal
Flooring
- Wood
- Tile
- Vinyl
Bedrooms and Bathrooms
- 5 Bedrooms
- 3 Full Bathrooms
- Garden Bath
Outdoor Features
- Deck
- Fireplace in Patio
- Separate Outdoor Workshop
- Outbuilding
Schools
- Wesley Chapel Elementary School
- Weddington Middle School
- Weddington High School
Utilities
- Zoned Heating System
- Vented Exhaust Fan
Community Details
- Built by Timberstone Homes
- Wesley Chase Subdivision
- Mandatory home owners association
Listing and Financial Details
- Assessor Parcel Number 06-045-213
Ownership History
Purchase Details
Home Financials for this Owner
Home Financials are based on the most recent Mortgage that was taken out on this home.Purchase Details
Home Financials for this Owner
Home Financials are based on the most recent Mortgage that was taken out on this home.Similar Homes in the area
Home Values in the Area
Average Home Value in this Area
Purchase History
| Date | Buyer | Sale Price | Title Company |
|---|---|---|---|
| 2131 Llc | $700,000 | None Listed On Document | |
| Gates Jeffrey | $331,000 | None Available |
Mortgage History
| Date | Status | Borrower | Loan Amount |
|---|---|---|---|
| Previous Owner | Gates Irene Marie | $45,500 | |
| Previous Owner | Gates Jeffrey | $245,000 |
Property History
| Date | Event | Price | Change | Sq Ft Price |
|---|---|---|---|---|
| 06/01/2022 06/01/22 | Sold | $700,000 | +7.7% | $230 / Sq Ft |
| 04/04/2022 04/04/22 | Pending | -- | -- | -- |
| 04/02/2022 04/02/22 | For Sale | $649,900 | -- | $213 / Sq Ft |
Tax History Compared to Growth
Tax History
| Year | Tax Paid | Tax Assessment Tax Assessment Total Assessment is a certain percentage of the fair market value that is determined by local assessors to be the total taxable value of land and additions on the property. | Land | Improvement |
|---|---|---|---|---|
| 2024 | $2,847 | $441,900 | $107,000 | $334,900 |
| 2023 | $2,821 | $441,900 | $107,000 | $334,900 |
| 2022 | $2,821 | $441,900 | $107,000 | $334,900 |
| 2021 | $2,815 | $441,900 | $107,000 | $334,900 |
| 2020 | $2,758 | $350,600 | $68,000 | $282,600 |
| 2019 | $2,745 | $350,600 | $68,000 | $282,600 |
| 2018 | $2,745 | $350,600 | $68,000 | $282,600 |
| 2017 | $2,899 | $350,600 | $68,000 | $282,600 |
| 2016 | $2,848 | $350,600 | $68,000 | $282,600 |
| 2015 | $2,879 | $350,600 | $68,000 | $282,600 |
| 2014 | $503 | $420,010 | $71,500 | $348,510 |
Agents Affiliated with this Home
-
Eileen McElroy

Seller's Agent in 2022
Eileen McElroy
Keller Williams South Park
(704) 576-9299
18 Total Sales
-
Meghan Reynolds

Buyer's Agent in 2022
Meghan Reynolds
COMPASS
(413) 262-8813
145 Total Sales
Map
Source: Canopy MLS (Canopy Realtor® Association)
MLS Number: 3838533
APN: 06-045-213
- 1004 Princesa Dr
- 6004 Quintessa Dr
- 3009 Ocaso Ct
- 6706 Blackwood Ln
- 6518 Blackwood Ln
- 5033 Waxhaw Indian Trail Rd
- 4005 Capullo Ct
- 6006 Casswell Cir
- 6309 Crosshall Place
- 314 Candella Dr
- 102 Antioch Plantation Rd Unit 18
- 500 Chicory Cir
- 604 Palmerston Ln
- 4816 Antioch Church Rd
- 1042 Heather Glen Dr
- 105 Prairie Rose Ct
- 215 Pintail Dr
- 329 Brambling Ct
- 213 Warbler Dr
- 6202 Pumpernickel Ln
- 1012 Spring Rose Ln Unit 5
- 2004 Spring Rose Ln
- 1008 Spring Rose Ln
- 1011 Spring Rose Ln
- 1333 Linden Glen Dr
- 2001 Spring Rose Ln
- 1006 Spring Rose Ln
- 1006 Spring Rose Ln Unit 2
- 1329 Linden Glen Dr
- 1009 Spring Rose Ln
- 1337 Linden Glen Dr
- 1007 Spring Rose Ln Unit 28
- 1007 Spring Rose Ln
- 1325 Linden Glen Dr
- 2003 Spring Rose Ln
- 2005 Spring Rose Ln
- 1005 Spring Rose Ln
- 1317 Linden Glen Dr
- 1228 Hardwood Dr
- 1336 Linden Glen Dr
