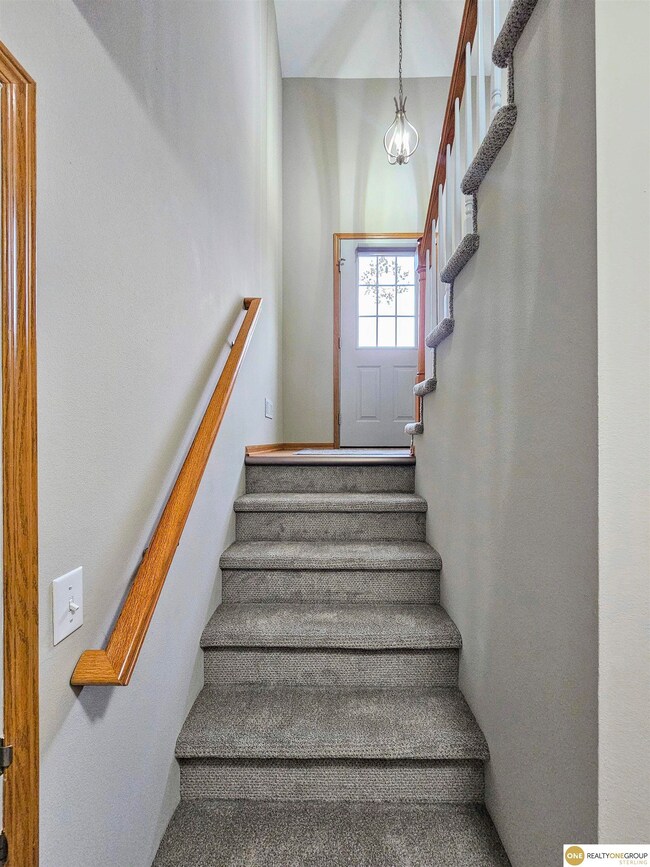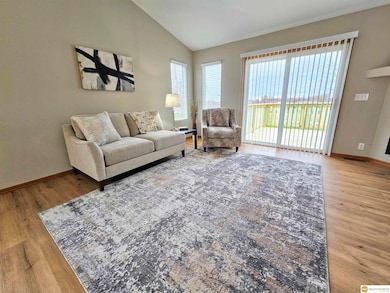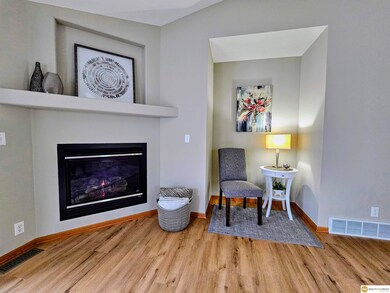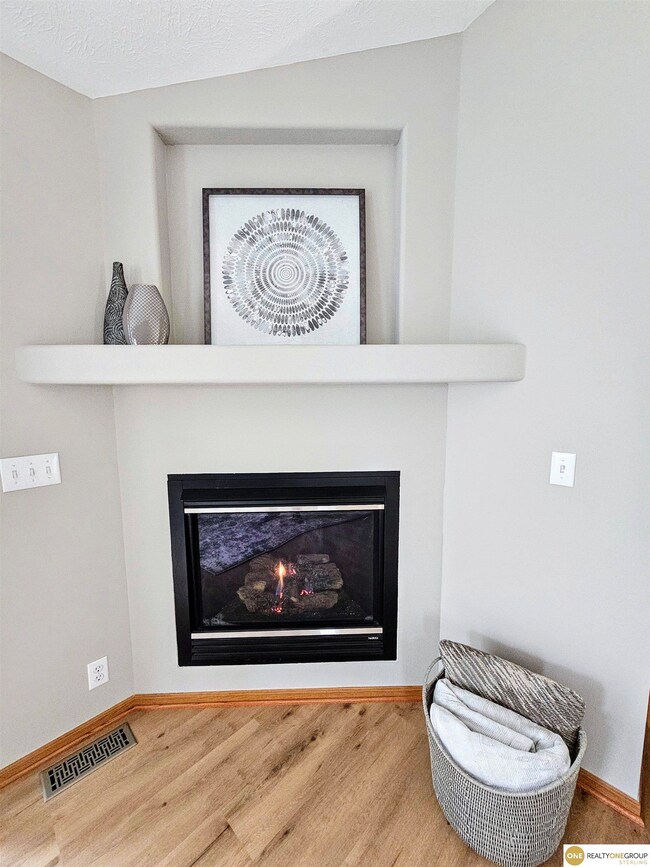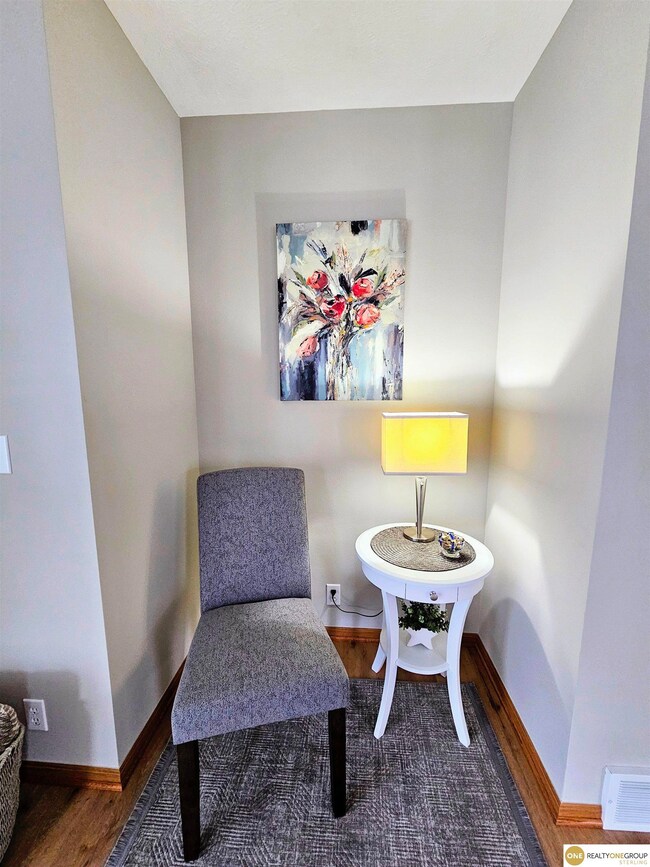
1012 Timberline Dr Papillion, NE 68046
Highlights
- Deck
- Cathedral Ceiling
- Balcony
- Walnut Creek Elementary School Rated A-
- Main Floor Bedroom
- 2 Car Attached Garage
About This Home
As of January 2025IMMACULATE Villa in desirable Walnut Creek Hills! Sellers have taken care of every detail. This Villa is maintenance free and ready for you to call it HOME. Featuring all new LVT and carpet flooring, freshly painted throughout, a new professionally installed treated lumber deck and New Impact Resistant Roof & Gutters ‘24’. The spacious kitchen features all new stainless-steel appliances. New Trane HE furnace ‘24’, Trane AC installed in ‘19’, washer '22’ & dryer ‘24’ included! Water softener & whole house water filter are installed. Large primary bedroom has a huge walk-in closet & bathroom with double sinks. Second bedroom has access to a full bathroom. Both bathrooms have been updated. Finished family room in lower level awaits your enjoyment. HOA includes lawn care, fertilization, sprinkler maintenance, snow removal, exterior painting & trash. Located right off Hwy 370 just a few blocks from Walnut Creek Recreation Area. Close to schools, shopping & restaurants.
Last Agent to Sell the Property
Realty ONE Group Sterling License #20050319 Listed on: 12/03/2024

Home Details
Home Type
- Single Family
Est. Annual Taxes
- $4,322
Year Built
- Built in 2005
Lot Details
- 8,189 Sq Ft Lot
- Lot Dimensions are 62 x 135.9 x 62.4 x 128.5
- Level Lot
- Sprinkler System
HOA Fees
- $145 Monthly HOA Fees
Parking
- 2 Car Attached Garage
- Garage Door Opener
Home Design
- Split Level Home
- Brick Exterior Construction
- Composition Roof
- Concrete Perimeter Foundation
- Hardboard
Interior Spaces
- Cathedral Ceiling
- Ceiling Fan
- Window Treatments
- Living Room with Fireplace
- Dining Area
- Finished Basement
- Natural lighting in basement
Kitchen
- Oven or Range
- <<microwave>>
- Dishwasher
- Disposal
Flooring
- Wall to Wall Carpet
- Luxury Vinyl Plank Tile
Bedrooms and Bathrooms
- 2 Bedrooms
- Main Floor Bedroom
- Walk-In Closet
Laundry
- Dryer
- Washer
Outdoor Features
- Balcony
- Deck
Schools
- Walnut Creek Elementary School
- Papillion Middle School
- Papillion-La Vista South High School
Utilities
- Forced Air Heating and Cooling System
- Heating System Uses Gas
Community Details
- Association fees include exterior maintenance, ground maintenance, snow removal, common area maintenance, trash
- Walnut Creek Hills Subdivision
Listing and Financial Details
- Assessor Parcel Number 011576344
Ownership History
Purchase Details
Home Financials for this Owner
Home Financials are based on the most recent Mortgage that was taken out on this home.Purchase Details
Home Financials for this Owner
Home Financials are based on the most recent Mortgage that was taken out on this home.Similar Homes in Papillion, NE
Home Values in the Area
Average Home Value in this Area
Purchase History
| Date | Type | Sale Price | Title Company |
|---|---|---|---|
| Warranty Deed | $305,000 | Ambassador Title Services | |
| Warranty Deed | $290,000 | Titlecore National |
Mortgage History
| Date | Status | Loan Amount | Loan Type |
|---|---|---|---|
| Open | $244,000 | New Conventional | |
| Previous Owner | $243,000 | VA | |
| Previous Owner | $69,700 | New Conventional | |
| Previous Owner | $106,766 | New Conventional | |
| Previous Owner | $110,000 | Unknown | |
| Previous Owner | $27,380 | Stand Alone Second |
Property History
| Date | Event | Price | Change | Sq Ft Price |
|---|---|---|---|---|
| 01/17/2025 01/17/25 | Sold | $305,000 | -1.6% | $197 / Sq Ft |
| 12/14/2024 12/14/24 | Pending | -- | -- | -- |
| 12/10/2024 12/10/24 | Price Changed | $310,000 | -3.1% | $200 / Sq Ft |
| 12/03/2024 12/03/24 | For Sale | $320,000 | +10.3% | $207 / Sq Ft |
| 08/26/2024 08/26/24 | Sold | $290,000 | +1.8% | $187 / Sq Ft |
| 07/31/2024 07/31/24 | Pending | -- | -- | -- |
| 07/30/2024 07/30/24 | Price Changed | $285,000 | -1.7% | $184 / Sq Ft |
| 07/18/2024 07/18/24 | For Sale | $290,000 | -- | $187 / Sq Ft |
Tax History Compared to Growth
Tax History
| Year | Tax Paid | Tax Assessment Tax Assessment Total Assessment is a certain percentage of the fair market value that is determined by local assessors to be the total taxable value of land and additions on the property. | Land | Improvement |
|---|---|---|---|---|
| 2024 | $4,055 | $232,766 | $39,000 | $193,766 |
| 2023 | $4,055 | $215,332 | $34,000 | $181,332 |
| 2022 | $4,576 | $202,755 | $31,000 | $171,755 |
| 2021 | $4,158 | $181,194 | $28,000 | $153,194 |
| 2020 | $3,839 | $163,874 | $26,000 | $137,874 |
| 2019 | $3,772 | $161,909 | $25,000 | $136,909 |
| 2018 | $3,638 | $151,096 | $23,000 | $128,096 |
| 2017 | $3,480 | $144,028 | $23,000 | $121,028 |
| 2016 | $3,338 | $137,905 | $23,000 | $114,905 |
| 2015 | $3,329 | $133,577 | $23,000 | $110,577 |
| 2014 | $3,392 | $135,240 | $28,000 | $107,240 |
| 2012 | -- | $134,904 | $28,000 | $106,904 |
Agents Affiliated with this Home
-
Yamy Salgado
Y
Seller's Agent in 2025
Yamy Salgado
Realty ONE Group Sterling
(402) 813-9933
51 Total Sales
-
Mary Flynn
M
Buyer's Agent in 2025
Mary Flynn
BHHS Ambassador Real Estate
(402) 740-0212
14 Total Sales
-
Andrea Cavanaugh

Seller's Agent in 2024
Andrea Cavanaugh
NP Dodge Real Estate Sales, Inc.
(402) 415-4591
74 Total Sales
-
Gregory Kraemer

Buyer's Agent in 2024
Gregory Kraemer
NP Dodge Real Estate Sales, Inc.
(402) 659-6297
91 Total Sales
Map
Source: Great Plains Regional MLS
MLS Number: 22430248
APN: 011576344
- 1016 Timberline Dr
- 1504 Lakewood Dr
- 1608 Walnut Creek Dr
- 1707 Lakewood Dr
- 1204 Devon Dr
- 1711 Lakewood Dr
- 1211 Devon Dr
- 1704 Southview Dr
- 1213 Devon Dr
- 1009 Shawnee Rd
- 1142 Overland Trail
- 1000 Shawnee Rd
- TBD Slayton St
- Lot 130 Shadow Lake 2
- Lot S 90th St
- 907 Woodland Ave
- 1806 Walnut Creek Dr
- 711 Valley Rd
- Lot 28 Ashbury Hills
- 12378 Lake Vista Dr

