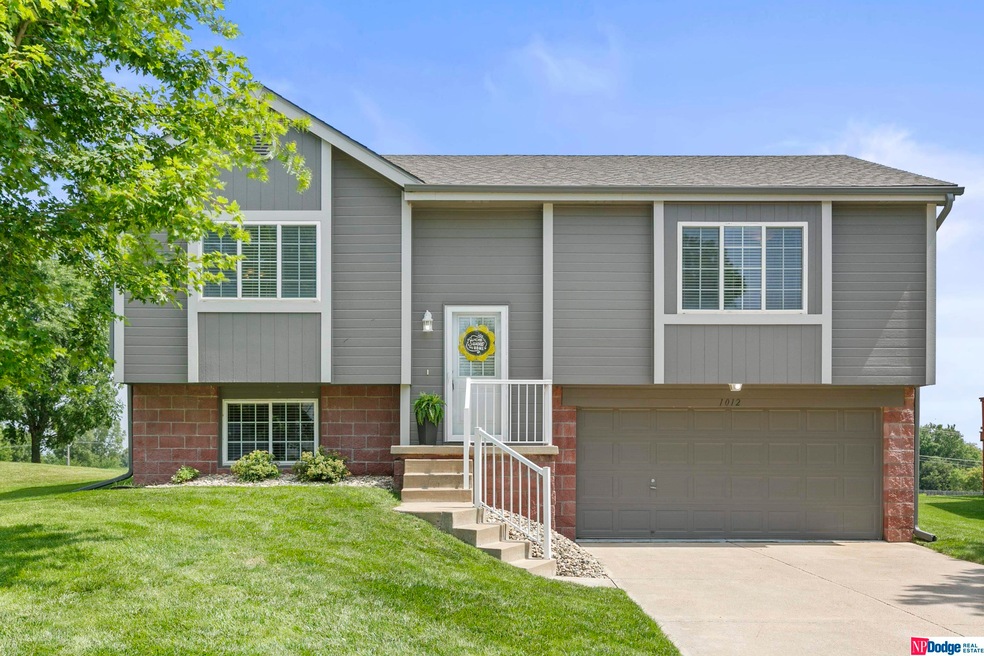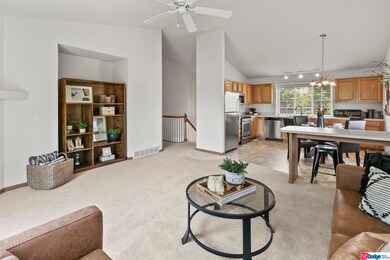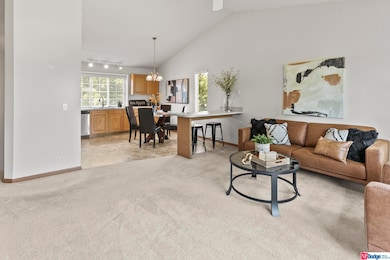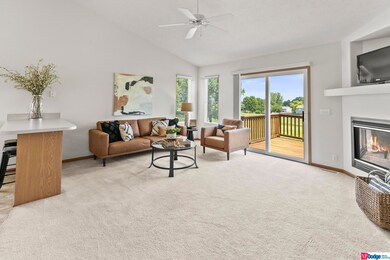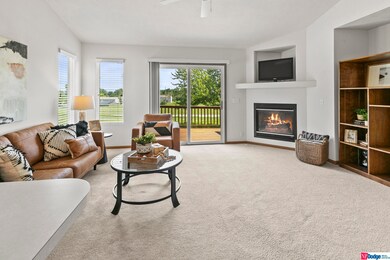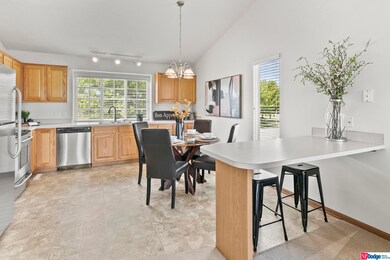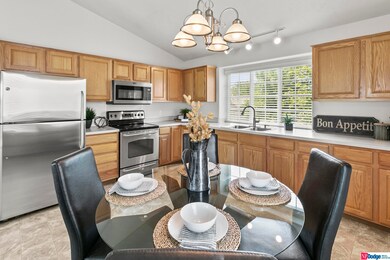
1012 Timberline Dr Papillion, NE 68046
Highlights
- Deck
- Cathedral Ceiling
- Balcony
- Walnut Creek Elementary School Rated A-
- Main Floor Bedroom
- Porch
About This Home
As of January 2025Enjoy maintenance-free living in this move-in ready villa in popular Walnut Creek Hills in Papillion! Spacious open floor plan features a bright living area w/ vaulted ceilings and gas fireplace w/ media alcove. The eat-in kitchen has a breakfast bar, dining area & all stainless-steel appliances are included. Large primary bedroom has a huge walk-in closet & ¾ bath with double sinks and step-in shower. The second bedroom has convenient direct access to the guest bath. Finished LL family room and laundry area w/ newer washer (’22) & dryer (’24) included! Newer ext. paint & deck stain, Roof & Gutters (‘24), AC (‘19), water softener & more! HOA includes lawncare, fertilization, sprinkler maintenance, snow removal & trash. Fantastic location near Walnut Creek Recreation Area with easy access to HWY 370 & close to schools, shopping & restaurants. Showings Begin on Friday, July 19th. Call Today!
Last Agent to Sell the Property
NP Dodge RE Sales Inc 148Dodge Brokerage Phone: 402-415-4591 License #20030117 Listed on: 07/18/2024

Home Details
Home Type
- Single Family
Est. Annual Taxes
- $4,055
Year Built
- Built in 2005
Lot Details
- 8,189 Sq Ft Lot
- Lot Dimensions are 62 x 135.9 x 62.4 x 128..5
- Level Lot
- Sprinkler System
HOA Fees
- $135 Monthly HOA Fees
Parking
- 2 Car Attached Garage
- Garage Door Opener
Home Design
- Split Level Home
- Brick Exterior Construction
- Block Foundation
- Composition Roof
Interior Spaces
- Cathedral Ceiling
- Ceiling Fan
- Window Treatments
- Living Room with Fireplace
- Dining Area
- Finished Basement
- Basement Windows
Kitchen
- Oven or Range
- <<microwave>>
- Dishwasher
- Disposal
Flooring
- Wall to Wall Carpet
- Laminate
- Vinyl
Bedrooms and Bathrooms
- 2 Bedrooms
- Main Floor Bedroom
- Walk-In Closet
- Shower Only
Laundry
- Dryer
- Washer
Outdoor Features
- Balcony
- Deck
- Porch
Schools
- Walnut Creek Elementary School
- Papillion Middle School
- Papillion-La Vista South High School
Utilities
- Humidifier
- Forced Air Heating and Cooling System
- Heating System Uses Gas
- Water Purifier
- Phone Available
- Cable TV Available
Community Details
- Association fees include exterior maintenance, ground maintenance, snow removal
- Walnut Creek Hills HOA
- Walnut Creek Hills Subdivision
Listing and Financial Details
- Assessor Parcel Number 011576344
Ownership History
Purchase Details
Home Financials for this Owner
Home Financials are based on the most recent Mortgage that was taken out on this home.Purchase Details
Home Financials for this Owner
Home Financials are based on the most recent Mortgage that was taken out on this home.Similar Homes in Papillion, NE
Home Values in the Area
Average Home Value in this Area
Purchase History
| Date | Type | Sale Price | Title Company |
|---|---|---|---|
| Warranty Deed | $305,000 | Ambassador Title Services | |
| Warranty Deed | $290,000 | Titlecore National |
Mortgage History
| Date | Status | Loan Amount | Loan Type |
|---|---|---|---|
| Open | $244,000 | New Conventional | |
| Previous Owner | $243,000 | VA | |
| Previous Owner | $69,700 | New Conventional | |
| Previous Owner | $106,766 | New Conventional | |
| Previous Owner | $110,000 | Unknown | |
| Previous Owner | $27,380 | Stand Alone Second |
Property History
| Date | Event | Price | Change | Sq Ft Price |
|---|---|---|---|---|
| 01/17/2025 01/17/25 | Sold | $305,000 | -1.6% | $197 / Sq Ft |
| 12/14/2024 12/14/24 | Pending | -- | -- | -- |
| 12/10/2024 12/10/24 | Price Changed | $310,000 | -3.1% | $200 / Sq Ft |
| 12/03/2024 12/03/24 | For Sale | $320,000 | +10.3% | $207 / Sq Ft |
| 08/26/2024 08/26/24 | Sold | $290,000 | +1.8% | $187 / Sq Ft |
| 07/31/2024 07/31/24 | Pending | -- | -- | -- |
| 07/30/2024 07/30/24 | Price Changed | $285,000 | -1.7% | $184 / Sq Ft |
| 07/18/2024 07/18/24 | For Sale | $290,000 | -- | $187 / Sq Ft |
Tax History Compared to Growth
Tax History
| Year | Tax Paid | Tax Assessment Tax Assessment Total Assessment is a certain percentage of the fair market value that is determined by local assessors to be the total taxable value of land and additions on the property. | Land | Improvement |
|---|---|---|---|---|
| 2024 | $4,055 | $232,766 | $39,000 | $193,766 |
| 2023 | $4,055 | $215,332 | $34,000 | $181,332 |
| 2022 | $4,576 | $202,755 | $31,000 | $171,755 |
| 2021 | $4,158 | $181,194 | $28,000 | $153,194 |
| 2020 | $3,839 | $163,874 | $26,000 | $137,874 |
| 2019 | $3,772 | $161,909 | $25,000 | $136,909 |
| 2018 | $3,638 | $151,096 | $23,000 | $128,096 |
| 2017 | $3,480 | $144,028 | $23,000 | $121,028 |
| 2016 | $3,338 | $137,905 | $23,000 | $114,905 |
| 2015 | $3,329 | $133,577 | $23,000 | $110,577 |
| 2014 | $3,392 | $135,240 | $28,000 | $107,240 |
| 2012 | -- | $134,904 | $28,000 | $106,904 |
Agents Affiliated with this Home
-
Yamy Salgado
Y
Seller's Agent in 2025
Yamy Salgado
Realty ONE Group Sterling
(402) 813-9933
51 Total Sales
-
Mary Flynn
M
Buyer's Agent in 2025
Mary Flynn
BHHS Ambassador Real Estate
(402) 740-0212
14 Total Sales
-
Andrea Cavanaugh

Seller's Agent in 2024
Andrea Cavanaugh
NP Dodge Real Estate Sales, Inc.
(402) 415-4591
74 Total Sales
-
Gregory Kraemer

Buyer's Agent in 2024
Gregory Kraemer
NP Dodge Real Estate Sales, Inc.
(402) 659-6297
91 Total Sales
Map
Source: Great Plains Regional MLS
MLS Number: 22418313
APN: 011576344
- 1016 Timberline Dr
- 1504 Lakewood Dr
- 1608 Walnut Creek Dr
- 1707 Lakewood Dr
- 1204 Devon Dr
- 1711 Lakewood Dr
- 1211 Devon Dr
- 1704 Southview Dr
- 1213 Devon Dr
- 1009 Shawnee Rd
- 1142 Overland Trail
- 1000 Shawnee Rd
- TBD Slayton St
- Lot 130 Shadow Lake 2
- Lot S 90th St
- 907 Woodland Ave
- 1806 Walnut Creek Dr
- 711 Valley Rd
- Lot 28 Ashbury Hills
- 12378 Lake Vista Dr
