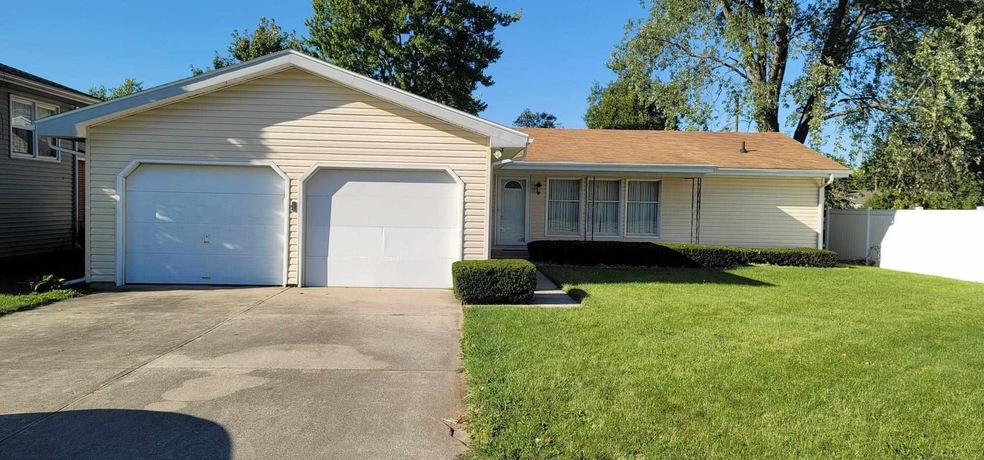
1012 W Kem Rd Marion, IN 46952
Shady Hills NeighborhoodEstimated Value: $183,000 - $194,000
Highlights
- Primary Bedroom Suite
- Covered patio or porch
- ADA Inside
- Ranch Style House
- 2 Car Attached Garage
- Forced Air Heating and Cooling System
About This Home
As of October 2021Well maintained 3 bedroom, 2 bath home with new luxury laminate flooring in kitchen and family room. Family room features built-in bookshelves. Kitchen appliances remain. Master bedroom has a walk-in closet. Ample storage throughout. Chain link fenced backyard. Great location.
Home Details
Home Type
- Single Family
Est. Annual Taxes
- $425
Year Built
- Built in 1977
Lot Details
- 0.29 Acre Lot
- Lot Dimensions are 75 x 170
- Chain Link Fence
- Level Lot
Parking
- 2 Car Attached Garage
- Garage Door Opener
- Driveway
Home Design
- Ranch Style House
- Shingle Roof
- Asphalt Roof
- Vinyl Construction Material
Interior Spaces
- 1,456 Sq Ft Home
- Ceiling Fan
- Crawl Space
Kitchen
- Electric Oven or Range
- Laminate Countertops
- Disposal
Flooring
- Carpet
- Laminate
- Vinyl
Bedrooms and Bathrooms
- 3 Bedrooms
- Primary Bedroom Suite
- 2 Full Bathrooms
Laundry
- Laundry on main level
- Washer and Electric Dryer Hookup
Schools
- Kendall/Justice Elementary School
- Mcculloch/Justice Middle School
- Marion High School
Utilities
- Forced Air Heating and Cooling System
- Heating System Uses Gas
- Cable TV Available
Additional Features
- ADA Inside
- Covered patio or porch
- Suburban Location
Listing and Financial Details
- Assessor Parcel Number 27-02-31-203-065.000-002
Ownership History
Purchase Details
Home Financials for this Owner
Home Financials are based on the most recent Mortgage that was taken out on this home.Purchase Details
Home Financials for this Owner
Home Financials are based on the most recent Mortgage that was taken out on this home.Similar Homes in Marion, IN
Home Values in the Area
Average Home Value in this Area
Purchase History
| Date | Buyer | Sale Price | Title Company |
|---|---|---|---|
| Utsler James | $160,000 | None Available | |
| Beaty Timothy J | $152,500 | None Available |
Mortgage History
| Date | Status | Borrower | Loan Amount |
|---|---|---|---|
| Open | Utsler James | $50,000 | |
| Previous Owner | Beaty Timothy J | $142,200 |
Property History
| Date | Event | Price | Change | Sq Ft Price |
|---|---|---|---|---|
| 10/15/2021 10/15/21 | Sold | $160,000 | -5.8% | $110 / Sq Ft |
| 09/18/2021 09/18/21 | Pending | -- | -- | -- |
| 09/16/2021 09/16/21 | For Sale | $169,900 | +11.4% | $117 / Sq Ft |
| 07/28/2021 07/28/21 | Sold | $152,500 | +1.7% | $105 / Sq Ft |
| 07/12/2021 07/12/21 | Pending | -- | -- | -- |
| 06/09/2021 06/09/21 | For Sale | $149,900 | -- | $103 / Sq Ft |
Tax History Compared to Growth
Tax History
| Year | Tax Paid | Tax Assessment Tax Assessment Total Assessment is a certain percentage of the fair market value that is determined by local assessors to be the total taxable value of land and additions on the property. | Land | Improvement |
|---|---|---|---|---|
| 2024 | $1,685 | $168,500 | $25,000 | $143,500 |
| 2023 | $1,526 | $152,600 | $25,000 | $127,600 |
| 2022 | $1,393 | $139,300 | $23,700 | $115,600 |
| 2021 | $1,217 | $121,700 | $23,700 | $98,000 |
| 2020 | $425 | $118,900 | $23,700 | $95,200 |
| 2019 | $462 | $114,000 | $23,700 | $90,300 |
| 2018 | $453 | $103,400 | $21,200 | $82,200 |
| 2017 | $444 | $101,100 | $21,200 | $79,900 |
| 2016 | $436 | $106,300 | $21,200 | $85,100 |
| 2014 | $419 | $103,900 | $21,200 | $82,700 |
| 2013 | $419 | $104,300 | $21,200 | $83,100 |
Agents Affiliated with this Home
-

Seller's Agent in 2021
Megan Todd
Tate Real Estate
(765) 603-1333
-
Janet Barnett

Seller's Agent in 2021
Janet Barnett
RE/MAX
(765) 661-0345
13 in this area
174 Total Sales
Map
Source: Indiana Regional MLS
MLS Number: 202139116
APN: 27-02-31-203-065.000-002
- 1200 N Manor Dr
- 1106 N Western Ave
- 702 W MacAlan Dr
- 1009 N Oxford Dr
- 936 Gustave Place
- 647 Candlewood Dr
- 1513 N Quarry Rd
- 1502 N Baldwin Ave
- 1412 Fox Trail Unit 27
- 1410 Fox Trail Unit 28
- 1591 W Timberview Dr Unit 26
- 1592 W Timberview Dr Unit 25
- 1402 W Chapel Pike
- 1408 Fox Trail Unit 29
- 1622 W Parkview Dr
- 1617 W Saxon Dr
- 1414 Fox Trail Unit 24
- 1406 Fox Trail Unit 30
- 1409 Fox Trail Unit 38
- 1416 Fox Trail Unit 23
- 1012 W Kem Rd
- 1014 W Kem Rd
- 1010 W Kem Rd
- 1016 W Kem Rd
- 1013 W Estate St
- 1015 W Estate St
- 1003 W Estate St
- 1006 W Kem Rd
- 1017 W Estate St
- 1001 W Estate St
- 1019 W Estate St
- 911 W Estate St
- 1002 W Kem Rd
- 1202 N Manor Dr
- 1006 W Estate St
- 1002 W Estate St
- 909 W Estate St
- 1204 N Manor Dr
- 1004 W Estate St
- 1306 N Manor Dr
