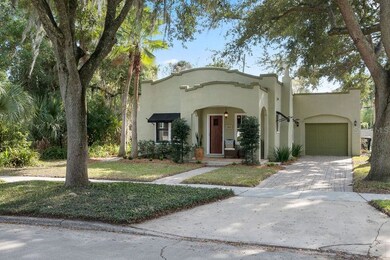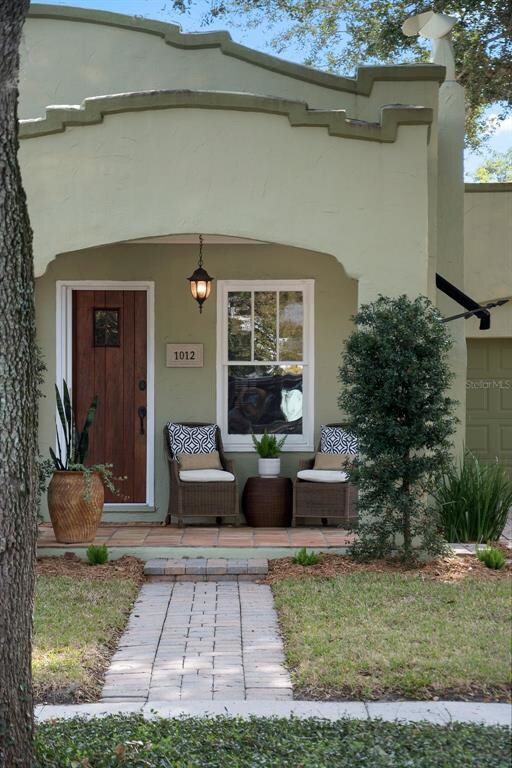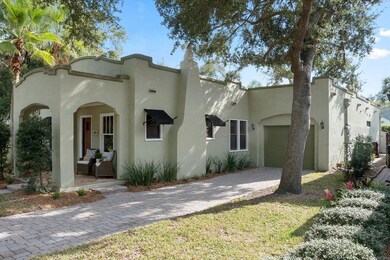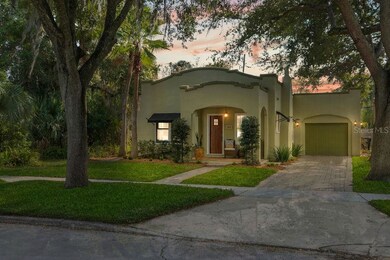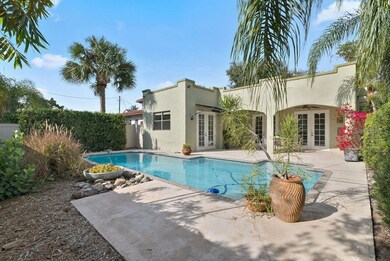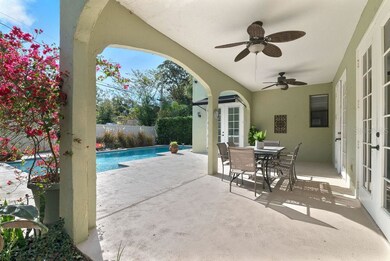
1012 W New Hampshire St Orlando, FL 32804
College Park NeighborhoodHighlights
- In Ground Pool
- Deck
- Spanish Architecture
- Open Floorplan
- Wood Flooring
- 3-minute walk to Dartmouth Park
About This Home
As of June 2022Back on the market! This 1927, 95 year old historic home is back on the market. 32804!! LOCATION, LOCATION, LOCATION! PLUS A SWIMMING POOL! This adorable Spanish influenced 1927 pool home is in the heart of College Park. It is located steps from College Park's most popular park, Dartmouth park. You will be able to walk to Publix, restaurants, coffee shops and specialty stores. When you arrive home, you will able to relax in your 1,873 square foot home with 3 bedrooms and 2 bathrooms with an attached one car garage. The kitchen has an open floor plan to the family room/dining room combo. The family room has french doors that open up to the gorgeous back covered porch that overlooks the pool. The home has original wood floors in several of the rooms, wood burning fireplace, paved driveway and paved walkway to the pool bathroom. The kitchen has wood cabinets, granite countertops and stainless steel appliances. The roof and electric panel was replaced in 2013. The pool pump and filter were replaced in 2020. Future owner should appreciate the value of the neighborhood and understand the responsibilities of an older home.
Last Agent to Sell the Property
KELLER WILLIAMS REALTY AT THE PARKS License #3423896 Listed on: 12/09/2021

Home Details
Home Type
- Single Family
Est. Annual Taxes
- $5,463
Year Built
- Built in 1927
Lot Details
- 6,726 Sq Ft Lot
- North Facing Home
- Mature Landscaping
- Property is zoned R-1/T
Parking
- 1 Car Attached Garage
Home Design
- Spanish Architecture
- Slab Foundation
- Membrane Roofing
- Stucco
Interior Spaces
- 1,873 Sq Ft Home
- 1-Story Property
- Open Floorplan
- Ceiling Fan
- Wood Burning Fireplace
- Awning
- French Doors
Kitchen
- Range
- Microwave
- Dishwasher
- Solid Surface Countertops
- Solid Wood Cabinet
- Disposal
Flooring
- Wood
- Ceramic Tile
Bedrooms and Bathrooms
- 3 Bedrooms
- 2 Full Bathrooms
Laundry
- Laundry in unit
- Dryer
- Washer
Pool
- In Ground Pool
- Pool Deck
- Outdoor Shower
- Pool Sweep
- Auto Pool Cleaner
Outdoor Features
- Deck
- Covered patio or porch
- Rain Gutters
Schools
- Lake Silver Elementary School
- College Park Middle School
- Edgewater High School
Utilities
- Central Heating and Cooling System
- Cable TV Available
Community Details
- No Home Owners Association
- College Park First Add Subdivision
Listing and Financial Details
- Down Payment Assistance Available
- Homestead Exemption
- Visit Down Payment Resource Website
- Legal Lot and Block 23 / A
- Assessor Parcel Number 14-22-29-1464-01-230
Ownership History
Purchase Details
Home Financials for this Owner
Home Financials are based on the most recent Mortgage that was taken out on this home.Purchase Details
Home Financials for this Owner
Home Financials are based on the most recent Mortgage that was taken out on this home.Purchase Details
Home Financials for this Owner
Home Financials are based on the most recent Mortgage that was taken out on this home.Purchase Details
Home Financials for this Owner
Home Financials are based on the most recent Mortgage that was taken out on this home.Purchase Details
Similar Homes in the area
Home Values in the Area
Average Home Value in this Area
Purchase History
| Date | Type | Sale Price | Title Company |
|---|---|---|---|
| Warranty Deed | $350,000 | None Available | |
| Warranty Deed | $552,000 | None Available | |
| Warranty Deed | $330,000 | -- | |
| Warranty Deed | $102,500 | -- | |
| Deed | $22,000 | -- |
Mortgage History
| Date | Status | Loan Amount | Loan Type |
|---|---|---|---|
| Open | $262,500 | Adjustable Rate Mortgage/ARM | |
| Previous Owner | $150,000 | Purchase Money Mortgage | |
| Previous Owner | $100,000 | Credit Line Revolving | |
| Previous Owner | $264,000 | Purchase Money Mortgage | |
| Previous Owner | $193,000 | New Conventional | |
| Previous Owner | $97,350 | New Conventional | |
| Closed | $66,000 | No Value Available |
Property History
| Date | Event | Price | Change | Sq Ft Price |
|---|---|---|---|---|
| 07/09/2025 07/09/25 | Price Changed | $674,500 | -3.2% | $360 / Sq Ft |
| 06/12/2025 06/12/25 | Price Changed | $697,000 | -0.4% | $372 / Sq Ft |
| 05/21/2025 05/21/25 | For Sale | $700,000 | +22.0% | $374 / Sq Ft |
| 06/23/2022 06/23/22 | Sold | $574,000 | 0.0% | $306 / Sq Ft |
| 04/09/2022 04/09/22 | Pending | -- | -- | -- |
| 04/05/2022 04/05/22 | For Sale | $574,000 | 0.0% | $306 / Sq Ft |
| 01/14/2022 01/14/22 | Off Market | $574,000 | -- | -- |
| 12/19/2021 12/19/21 | Pending | -- | -- | -- |
| 12/18/2021 12/18/21 | For Sale | $574,000 | 0.0% | $306 / Sq Ft |
| 12/13/2021 12/13/21 | Pending | -- | -- | -- |
| 12/01/2021 12/01/21 | For Sale | $574,000 | -- | $306 / Sq Ft |
Tax History Compared to Growth
Tax History
| Year | Tax Paid | Tax Assessment Tax Assessment Total Assessment is a certain percentage of the fair market value that is determined by local assessors to be the total taxable value of land and additions on the property. | Land | Improvement |
|---|---|---|---|---|
| 2025 | $9,222 | $554,966 | -- | -- |
| 2024 | $8,852 | $543,880 | $245,000 | $298,880 |
| 2023 | $8,852 | $523,617 | $245,000 | $278,617 |
| 2022 | $5,831 | $356,812 | $0 | $0 |
| 2021 | $5,737 | $346,419 | $0 | $0 |
| 2020 | $5,463 | $341,636 | $0 | $0 |
| 2019 | $5,629 | $333,955 | $0 | $0 |
| 2018 | $5,574 | $327,728 | $0 | $0 |
| 2017 | $5,500 | $383,950 | $140,000 | $243,950 |
| 2016 | $5,477 | $367,721 | $130,000 | $237,721 |
| 2015 | $5,554 | $358,638 | $115,000 | $243,638 |
| 2014 | $5,581 | $309,722 | $85,000 | $224,722 |
Agents Affiliated with this Home
-
Brian Spain

Seller's Agent in 2025
Brian Spain
LAKESIDE REALTY
(323) 481-2818
9 in this area
56 Total Sales
-
Carlos Machiavello

Seller Co-Listing Agent in 2025
Carlos Machiavello
LAKESIDE REALTY
(646) 247-6035
2 in this area
12 Total Sales
-
Candace Hebert

Seller's Agent in 2022
Candace Hebert
KELLER WILLIAMS REALTY AT THE PARKS
(321) 246-0068
11 in this area
30 Total Sales
-
Steven Ritz

Buyer's Agent in 2022
Steven Ritz
KELLER WILLIAMS WINTER PARK
(321) 277-8271
5 in this area
157 Total Sales
-
Linda Sitek

Buyer Co-Listing Agent in 2022
Linda Sitek
KELLER WILLIAMS WINTER PARK
(407) 963-6544
4 in this area
93 Total Sales
Map
Source: Stellar MLS
MLS Number: O5990231
APN: 14-2229-1464-01-230
- 1702 N Westmoreland Dr
- 1018 Stetson St
- 1111 Guernsey St
- 833 Dartmouth St
- 1129 Stetson St
- 916 W Yale St
- 1519 N Westmoreland Dr
- 903 W Yale St
- 733 Dartmouth St
- 1216 W Yale St
- 731 Guernsey St
- 815 W Yale St
- 1127 W Harvard St
- 1012 W Princeton St
- 1020 W Princeton St
- 1606 Hart Ln
- 1309 W Yale St
- 1225 Golfview St
- 1222 Golfview St
- 1237 Mercedes Place

