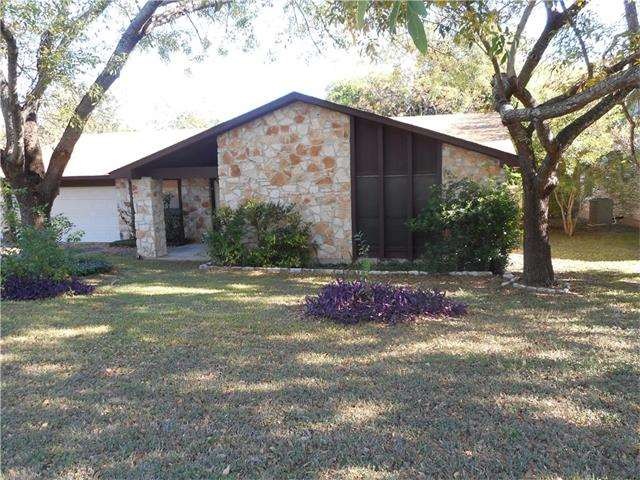
1012 Weeping Willow Dr Austin, TX 78753
Heritage Hills NeighborhoodHighlights
- Family Room with Fireplace
- Attached Garage
- Built-in Bookshelves
- Cathedral Ceiling
- Interior Lot
- Walk-In Closet
About This Home
As of August 2022Location, location, location! Amazing 4 bedroom, one story on a huge lot, 15 minutes from downtown. This home has a separate living space, currently being used as a dining room and office, and a huge family room with a vaulted ceiling, fireplace and built ins. Open concept kitchen has custom cabinets and is open to the breakfast area and family room. The master has a dressing area and the three other bedrooms are large. Both bathrooms have been remodeled. Needs updating, reflected in the price.
Last Agent to Sell the Property
Angela Hawkins
Coldwell Banker Realty License #0453471

Home Details
Home Type
- Single Family
Est. Annual Taxes
- $9,720
Year Built
- Built in 1978
Lot Details
- Interior Lot
Home Design
- House
- Slab Foundation
- Composition Shingle Roof
Interior Spaces
- 2,017 Sq Ft Home
- Built-in Bookshelves
- Cathedral Ceiling
- Wood Burning Fireplace
- Gas Log Fireplace
- Window Treatments
- Family Room with Fireplace
- Fire and Smoke Detector
- Laundry in Utility Room
Flooring
- Carpet
- Tile
Bedrooms and Bathrooms
- 4 Main Level Bedrooms
- Walk-In Closet
- 2 Full Bathrooms
Parking
- Attached Garage
- Front Facing Garage
- Single Garage Door
- Garage Door Opener
Outdoor Features
- Patio
- Outdoor Storage
Utilities
- Central Heating
- Electricity To Lot Line
- Sewer in Street
- Phone Available
Listing and Financial Details
- Assessor Parcel Number 02361907180000
- 2% Total Tax Rate
Ownership History
Purchase Details
Home Financials for this Owner
Home Financials are based on the most recent Mortgage that was taken out on this home.Purchase Details
Home Financials for this Owner
Home Financials are based on the most recent Mortgage that was taken out on this home.Map
Similar Homes in the area
Home Values in the Area
Average Home Value in this Area
Purchase History
| Date | Type | Sale Price | Title Company |
|---|---|---|---|
| Deed | -- | None Listed On Document | |
| Vendors Lien | -- | Independence Title |
Mortgage History
| Date | Status | Loan Amount | Loan Type |
|---|---|---|---|
| Open | $520,000 | New Conventional | |
| Previous Owner | $256,650 | New Conventional | |
| Previous Owner | $264,000 | New Conventional | |
| Previous Owner | $265,010 | FHA | |
| Previous Owner | $63,500 | Unknown |
Property History
| Date | Event | Price | Change | Sq Ft Price |
|---|---|---|---|---|
| 08/08/2022 08/08/22 | Sold | -- | -- | -- |
| 07/10/2022 07/10/22 | Pending | -- | -- | -- |
| 07/08/2022 07/08/22 | For Sale | $650,000 | +140.8% | $322 / Sq Ft |
| 12/27/2016 12/27/16 | Sold | -- | -- | -- |
| 11/23/2016 11/23/16 | Pending | -- | -- | -- |
| 11/18/2016 11/18/16 | For Sale | $269,900 | -- | $134 / Sq Ft |
Tax History
| Year | Tax Paid | Tax Assessment Tax Assessment Total Assessment is a certain percentage of the fair market value that is determined by local assessors to be the total taxable value of land and additions on the property. | Land | Improvement |
|---|---|---|---|---|
| 2023 | $9,720 | $645,880 | $100,000 | $545,880 |
| 2022 | $8,270 | $418,753 | $0 | $0 |
| 2021 | $8,286 | $380,685 | $75,000 | $352,646 |
| 2020 | $7,423 | $346,077 | $75,000 | $293,370 |
| 2018 | $6,332 | $286,014 | $75,000 | $256,461 |
| 2017 | $5,799 | $260,013 | $30,000 | $230,013 |
| 2016 | $5,160 | $231,358 | $30,000 | $213,582 |
| 2015 | $4,606 | $210,325 | $30,000 | $180,325 |
| 2014 | $4,606 | $211,828 | $30,000 | $181,828 |
Source: Unlock MLS (Austin Board of REALTORS®)
MLS Number: 5031290
APN: 239824
- 8402 Danville Dr
- 907 Pepperell Ct
- 8400 Shenandoah Dr
- 914 Hermitage Dr
- 906 Hermitage Dr
- 8401 Tecumseh Dr
- 822 Hermitage Dr
- 9009 N Plaza Ct Unit 120
- 9009 North Plaza Unit 118
- 505 Oertli Ln Unit 5
- 505 Oertli Ln Unit 4
- 505 Oertli Ln Unit 3
- 505 Oertli Ln Unit 2
- 505 Oertli Ln Unit 1
- Cameron Rd. Austin, Cameron Rd
- 401 Oak Plaza
- 405 Oertli Ln
- 309 Oertli Ln Unit B
- 304 Oak Plaza
- 502 Capitol Dr
