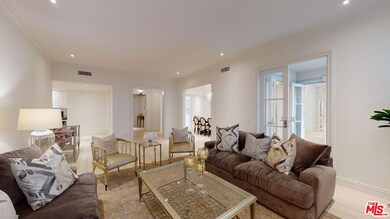10120 Empyrean Way Unit 102 Los Angeles, CA 90067
Century City NeighborhoodEstimated payment $17,777/month
Highlights
- Concierge
- 24-Hour Security
- Automatic Gate
- Fitness Center
- In Ground Pool
- Two Primary Bedrooms
About This Home
Welcome to 10120 Empyrean Way #102, a refined corner unit residence in Le Parc, Century City, offering 2,306 square feet of elegant living space. This home features 2 spacious bedrooms and 2.5 beautifully designed bathrooms, PLUS DEN/Study ensuring comfort and privacy. A dining room flow onto patio in a garden setting. A gourmet kitchen and breakfast area lead to private outdoor space. The building provides a guarded gated community, elevator, garage with 2 side by side assigned parking, plus a private storage. Residents have access to a gym, pools and tennis courts, enhancing the lifestyle experience. Prime location centrally located blocks from Beverly Hills and state of the art movie theaters, fine dining restaurants, high-end shops in Westfield Century City Mall. Embrace luxury living in this exquisite Los Angeles home. Contact me for a private showing!
Property Details
Home Type
- Condominium
Est. Annual Taxes
- $23,053
Year Built
- Built in 1979 | Remodeled
HOA Fees
- $2,917 Monthly HOA Fees
Home Design
- Contemporary Architecture
- Entry on the 1st floor
Interior Spaces
- 2,306 Sq Ft Home
- 3-Story Property
- Built-In Features
- Living Room with Fireplace
- Den
- Bonus Room
- Views of Woods
Kitchen
- Oven or Range
- Microwave
- Freezer
- Dishwasher
- Disposal
Flooring
- Wood
- Stone
- Ceramic Tile
Bedrooms and Bathrooms
- 2 Bedrooms
- Double Master Bedroom
- Walk-In Closet
- Powder Room
Laundry
- Laundry Room
- Laundry in Kitchen
- Dryer
- Washer
Home Security
- Alarm System
- Security Lights
Parking
- 2 Car Garage
- Garage Door Opener
- Automatic Gate
- Guest Parking
- Controlled Entrance
Additional Features
- In Ground Pool
- Central Heating and Cooling System
Listing and Financial Details
- Assessor Parcel Number 4329-006-145
Community Details
Overview
- Association fees include building and grounds, water, clubhouse
- 176 Units
- Maintained Community
Amenities
- Concierge
- Banquet Facilities
- Card Room
- Elevator
- Community Mailbox
- Community Storage Space
Recreation
- Tennis Courts
- Fitness Center
- Community Pool
- Community Spa
Pet Policy
- Pets Allowed
Security
- 24-Hour Security
- Controlled Access
- Carbon Monoxide Detectors
- Fire and Smoke Detector
- Fire Sprinkler System
Map
Home Values in the Area
Average Home Value in this Area
Tax History
| Year | Tax Paid | Tax Assessment Tax Assessment Total Assessment is a certain percentage of the fair market value that is determined by local assessors to be the total taxable value of land and additions on the property. | Land | Improvement |
|---|---|---|---|---|
| 2025 | $23,053 | $1,934,306 | $1,251,610 | $682,696 |
| 2024 | $23,053 | $1,896,379 | $1,227,069 | $669,310 |
| 2023 | $22,606 | $1,859,196 | $1,203,009 | $656,187 |
| 2022 | $21,549 | $1,822,742 | $1,179,421 | $643,321 |
| 2021 | $21,285 | $1,787,003 | $1,156,296 | $630,707 |
| 2019 | $20,643 | $1,734,000 | $1,122,000 | $612,000 |
| 2018 | $20,581 | $1,700,000 | $1,100,000 | $600,000 |
| 2016 | $3,663 | $296,425 | $80,128 | $216,297 |
| 2015 | $3,610 | $291,974 | $78,925 | $213,049 |
| 2014 | $3,628 | $286,255 | $77,379 | $208,876 |
Property History
| Date | Event | Price | Change | Sq Ft Price |
|---|---|---|---|---|
| 06/11/2025 06/11/25 | Price Changed | $2,450,000 | -3.4% | $1,062 / Sq Ft |
| 04/07/2025 04/07/25 | For Sale | $2,536,600 | +49.2% | $1,100 / Sq Ft |
| 09/18/2017 09/18/17 | Sold | $1,700,000 | -2.9% | $737 / Sq Ft |
| 06/13/2017 06/13/17 | For Sale | $1,750,000 | -- | $759 / Sq Ft |
Purchase History
| Date | Type | Sale Price | Title Company |
|---|---|---|---|
| Grant Deed | $1,700,000 | Chicago Title Company | |
| Grant Deed | $1,375,000 | Lawyers Title Company | |
| Grant Deed | -- | Fidelity National Title Co | |
| Grant Deed | $855,000 | Equity Title Company |
Mortgage History
| Date | Status | Loan Amount | Loan Type |
|---|---|---|---|
| Closed | $600,000 | New Conventional |
Source: The MLS
MLS Number: 25521923
APN: 4329-006-145
- 10118 Empyrean Way Unit 204
- 10114 Empyrean Way Unit 302
- 10100 Empyrean Way Unit 103
- 10106 Empyrean Way Unit 302
- 10106 Empyrean Way Unit 301
- 10128 Empyrean Way Unit 102
- 2222 Avenue of The Stars Unit 1804
- 2222 Avenue of The Stars Unit 1404
- 2220 Avenue of The Stars Unit 202
- 2220 Avenue of The Stars Unit 2203
- 2222 Avenue of The Stars Unit 2503
- 2222 Avenue of The Stars Unit 1203
- 2220 Avenue of The Stars Unit 2304-2305
- 1333 Beverly Green Dr Unit 301
- 2361 Century Hill
- 2313 Century Hill
- 2215 Century Hill Unit 123
- 2279 Century Hill
- 2172 Century Hill
- 2264 Century Hill
- 10108 Empyrean Way Unit 304
- 10100 Empyrean Way Unit 101
- 2220 Avenue of The Stars Unit 2704
- 2222 Avenue of The Stars Unit 2503
- 2312 Century Hill
- 2378 Century Hill
- 2313 Century Hill
- 2471 Century Hill
- 2160 Century Park E
- 1256 Beverly Green Dr
- 9842 Vidor Dr Unit 102
- 1206 Beverly Green Dr
- 1208 Beverly Green Dr
- 1400 Ambassador St Unit 103
- 1420 Ambassador St
- 9806 Vidor Dr Unit 201
- 1097 S Bedford Dr Unit 302
- 1097 S Bedford Dr Unit 301
- 1097 S Bedford Dr Unit 101
- 1220 Roxbury Dr Unit 302







