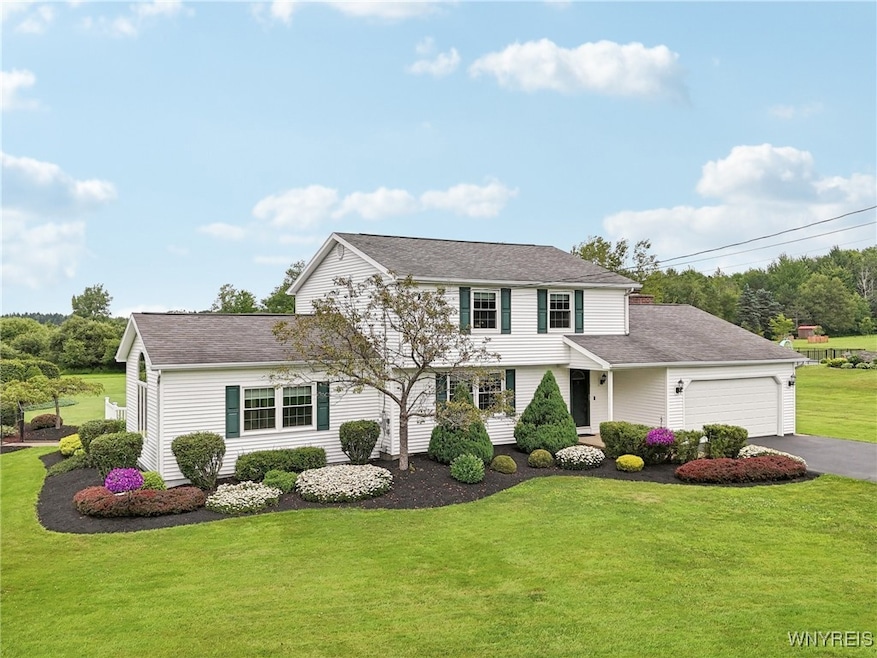10120 Partridge Rd Holland, NY 14080
Estimated payment $3,166/month
Highlights
- Private Pool
- Deck
- Cathedral Ceiling
- Colonial Architecture
- Recreation Room
- Wood Flooring
About This Home
Impeccably Maintained Home with In-Ground Pool and Flexible Floor Plan - 2nd family room can be a 1st floor primary suite with attached full bath and walk in closet. Pride of ownership shines throughout this beautifully classic colonial home, set on a picturesque lot with stunning landscaping and fabulous curb appeal. This pristine property also offers your own private backyard retreat featuring an inviting in-ground Colley pool with complementary pool house. From the moment you arrive you’ll appreciate the quality construction and attention to detail both inside and out. The main level features gleaming hardwood floors that flow through the formal living and dining rooms, kitchen, and cozy family room. The updated kitchen is a chef’s delight with stainless steel appliances, a breakfast bar, and open sight lines to the bright family room with fireplace—perfect for everyday living and entertaining. A versatile first-floor vaulted ceiling bonus room includes a walk-in closet and full bath, making it an ideal space for a guest suite, home office, TV room or even a first-floor primary suite. Upstairs, you’ll find three spacious bedrooms, including the primary bedroom with direct access to a full bath, and dual closets, including a walk-in closet for ample storage. The spotless basement offers additional living space potential with partially carpeted areas ideal for a recreation room, exercise area, or home theater. Pool table and weight equipment stay with the house. Step outside to your own private oasis: a maintenance-free fiberglass deck, expansive patio, pool house, and beautifully maintained in-ground pool—all designed for effortless outdoor living and entertaining. Just a short distance from the conveniences of the East Aurora with many restaurants, galleries, boutiques, coffee shops, clothing stores, antique shops, bakeries, and bookstores. Less than thirty minutes from the Buffalo Niagara International Airport and the city of Buffalo. Local ski areas of Kissing Bridge, and Buffalo Ski Club are 8 min. away. Holiday Valley is less than 45 min. away. Don't miss this exceptional opportunity to own a move-in ready home.
Listing Agent
Listing by Howard Hanna WNY Inc. Brokerage Phone: 716-864-4263 License #10301217428 Listed on: 07/23/2025

Co-Listing Agent
Listing by Howard Hanna WNY Inc. Brokerage Phone: 716-864-4263 License #40DE0777955
Home Details
Home Type
- Single Family
Est. Annual Taxes
- $6,316
Year Built
- Built in 1979
Lot Details
- 1.5 Acre Lot
- Lot Dimensions are 180x348
- Rectangular Lot
Parking
- 2 Car Attached Garage
- Garage Door Opener
- Driveway
Home Design
- Colonial Architecture
- Block Foundation
- Vinyl Siding
- Copper Plumbing
Interior Spaces
- 2,154 Sq Ft Home
- 2-Story Property
- Woodwork
- Cathedral Ceiling
- Ceiling Fan
- 1 Fireplace
- Sliding Doors
- Entrance Foyer
- Great Room
- Family Room
- Separate Formal Living Room
- Formal Dining Room
- Recreation Room
- Pull Down Stairs to Attic
Kitchen
- Open to Family Room
- Breakfast Bar
- Gas Oven
- Gas Range
- Microwave
- Dishwasher
- Granite Countertops
Flooring
- Wood
- Carpet
- Ceramic Tile
Bedrooms and Bathrooms
- 3 Bedrooms
Laundry
- Laundry Room
- Dryer
- Washer
Basement
- Basement Fills Entire Space Under The House
- Sump Pump
Outdoor Features
- Private Pool
- Deck
Utilities
- Cooling System Mounted In Outer Wall Opening
- Heating System Uses Gas
- Baseboard Heating
- Well
- Gas Water Heater
- Water Purifier
- Septic Tank
- High Speed Internet
- Cable TV Available
Listing and Financial Details
- Tax Lot 33
- Assessor Parcel Number 143400-229-000-0002-033-000
Map
Home Values in the Area
Average Home Value in this Area
Tax History
| Year | Tax Paid | Tax Assessment Tax Assessment Total Assessment is a certain percentage of the fair market value that is determined by local assessors to be the total taxable value of land and additions on the property. | Land | Improvement |
|---|---|---|---|---|
| 2024 | -- | $102,900 | $6,000 | $96,900 |
| 2023 | $3,717 | $102,900 | $6,000 | $96,900 |
| 2022 | $6,115 | $102,900 | $6,000 | $96,900 |
| 2021 | $5,946 | $102,900 | $6,000 | $96,900 |
| 2020 | $5,877 | $100,100 | $6,000 | $94,100 |
| 2019 | $4,693 | $100,100 | $6,000 | $94,100 |
| 2018 | $5,394 | $100,100 | $6,000 | $94,100 |
| 2017 | $2,070 | $100,100 | $6,000 | $94,100 |
| 2016 | $4,728 | $100,100 | $6,000 | $94,100 |
| 2015 | -- | $100,100 | $6,000 | $94,100 |
| 2014 | -- | $100,100 | $6,000 | $94,100 |
Property History
| Date | Event | Price | Change | Sq Ft Price |
|---|---|---|---|---|
| 08/20/2025 08/20/25 | Pending | -- | -- | -- |
| 08/12/2025 08/12/25 | Price Changed | $499,900 | -4.8% | $232 / Sq Ft |
| 07/23/2025 07/23/25 | For Sale | $525,000 | -- | $244 / Sq Ft |
Source: Western New York Real Estate Information Services (WNYREIS)
MLS Number: B1624300
APN: 143400-229-000-0002-033-000
- 9208 Center Rd
- 0 Hayes Hollow Rd Unit B1600596
- 0 Irish Rd
- 9757 Darien Rd
- 7869 Irish Rd
- 34 Cherrywood Ridge
- 7423 Hayes Hollow Rd
- Lot #4 Phillips Rd
- Lot #3 Phillips Rd
- Lot #2 Phillips Rd
- lot #1 Phillips Rd
- Lot #5 Crump Rd
- 10927 Darien Rd
- 11256 Blanchard Rd
- 8919 State Rd
- 8550 Fairview Terrace
- 7709 Olean Rd
- 0 State Rd Unit B1604063
- 0 Murray Hill Rd Unit B1630089
- 2054 Center St






