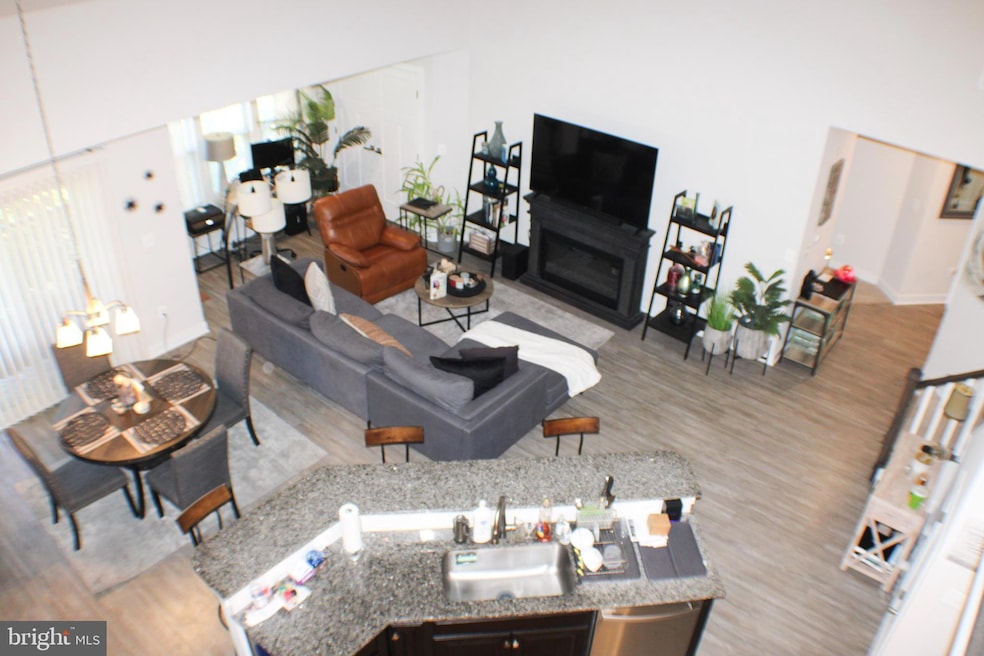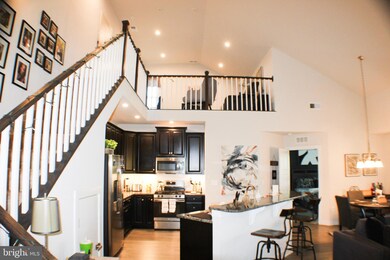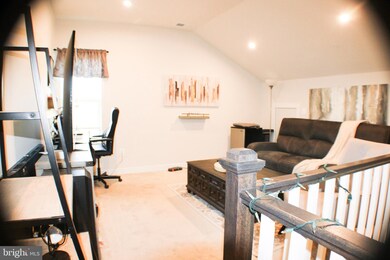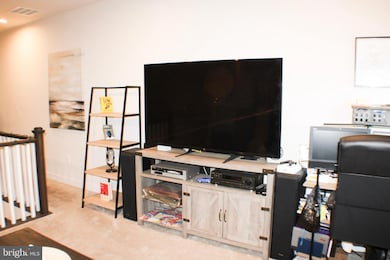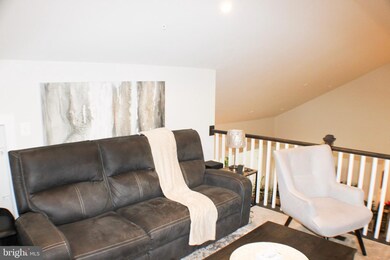10120 Seattle Slew Ln Unit P Laurel, MD 20723
North Laurel NeighborhoodEstimated payment $3,129/month
Highlights
- 24-Hour Security
- Open Floorplan
- Stainless Steel Appliances
- Forest Ridge Elementary School Rated A-
- Vaulted Ceiling
- Intercom
About This Home
Welcome to this stunning 2-bedroom , 2-bathroom condo offering 1,632 SQFT of stylish living space. Located in the up and coming Laurel Park area this home combines modern elegance with comfort, featuring vaulted ceilings, recessed lighting, and LVP flooring throughout. The open-concept living area is perfect for both relaxation and entertaining, with a spacious living room that flows seamlessly into the dining area and kitchen. The gourmet kitchen is a chef's dream, boasting stainless steel appliances, granite countertops, kitchen pantry, breakfast counter, and plenty of cabinetry for storage. The in unit washer and dryer make laundry day a breeze. Step up to the loft, a versatile space that can be used as a home office, reading nook, or extra lounge area. The private patio offers a peaceful retreat, ideal for enjoying your morning coffee or evening sunset. The luxurious primary suite features an en-suite bathroom with a double vanity and a spacious stand-up shower. As well as 2 closets with one being a walk in closet. The second bedroom is equally spacious with it's own entrance to the second bathroom, and walk in closet. Conveniently located near shopping, dining, and commuter routes, this condo is perfect for those seeking modern living in a prime location. Don't miss out - schedule a tour today!
Listing Agent
(301) 613-0989 quajalyn.amos@exitresults.com Hyatt & Company Real Estate, LLC License #5011556 Listed on: 10/24/2025
Home Details
Home Type
- Single Family
Est. Annual Taxes
- $6,032
Year Built
- Built in 2020
Lot Details
- 10,280 Sq Ft Lot
- Property is in excellent condition
HOA Fees
- $450 Monthly HOA Fees
Home Design
- Brick Exterior Construction
- Vinyl Siding
Interior Spaces
- 1,632 Sq Ft Home
- Property has 1 Level
- Open Floorplan
- Vaulted Ceiling
- Recessed Lighting
- Luxury Vinyl Plank Tile Flooring
- Intercom
Kitchen
- Gas Oven or Range
- Built-In Microwave
- Ice Maker
- Dishwasher
- Stainless Steel Appliances
- Disposal
- Instant Hot Water
Bedrooms and Bathrooms
- 2 Main Level Bedrooms
- 2 Full Bathrooms
Laundry
- Laundry in unit
- Electric Dryer
- Washer
Parking
- 2 Open Parking Spaces
- 2 Parking Spaces
- Parking Lot
- 1 Assigned Parking Space
Accessible Home Design
- Accessible Elevator Installed
Utilities
- 90% Forced Air Heating and Cooling System
- Vented Exhaust Fan
Listing and Financial Details
- Tax Lot P
- Assessor Parcel Number 1406602838
Community Details
Overview
- Association fees include common area maintenance, trash, water, sewer
- Laurel Park Elevator Condominium I, Inc. HOA
- Paddock Pointe Subdivision
Security
- 24-Hour Security
Map
Home Values in the Area
Average Home Value in this Area
Property History
| Date | Event | Price | List to Sale | Price per Sq Ft |
|---|---|---|---|---|
| 10/24/2025 10/24/25 | For Sale | $415,000 | -- | $254 / Sq Ft |
Source: Bright MLS
MLS Number: MDHW2061050
- 9928A Sir Barton Way
- 9992B Justify Run
- 9928B Sir Barton Way
- 10020 Ruffian Way Unit E
- 10026 American Pharoah Ln Unit A
- 10012 -A American Pharoah Ln
- 10009B American Pharoah Ln
- 9984 Justify Run
- Taylor Plan at Paddock Pointe
- 9998 Justify Run
- Riva Plan at Paddock Pointe
- 9982 Justify Run
- 9988 Justify Run
- 9990 Justify Run
- 9988 Sir Barton Way
- 9956A Count Fleet Crescent
- 9324 Meredith Ave
- Lot 5 Cissell Ave
- 9560 Cissell Ave
- 120 2nd St
- 10095 Washington Blvd N
- 10020 Ruffian Way Unit E
- 24 C St
- 8708 Sagebrush Ln
- 501 Main St
- 19 Post Office Ave Unit 1
- 3675 Duckhorn Way
- 9655 Homestead Ct Unit B
- 3563 Laurel Fort Meade Rd
- 3679 Duckhorn Way
- 525 Main St
- 8453 Winding Trail
- 9220 Old Lantern Way
- 610 Main St Unit 501
- 9220 Old Lantern Way Unit 3BED2BATH
- 9220 Old Lantern Way Unit 2BED1BATH
- 9220 Old Lantern Way Unit 1BED1BATH
- 9220 Old Lantern Way Unit 2BED1.5BATH
- 9713 Queen Anne's Lace
- 200 Fort Meade Rd
