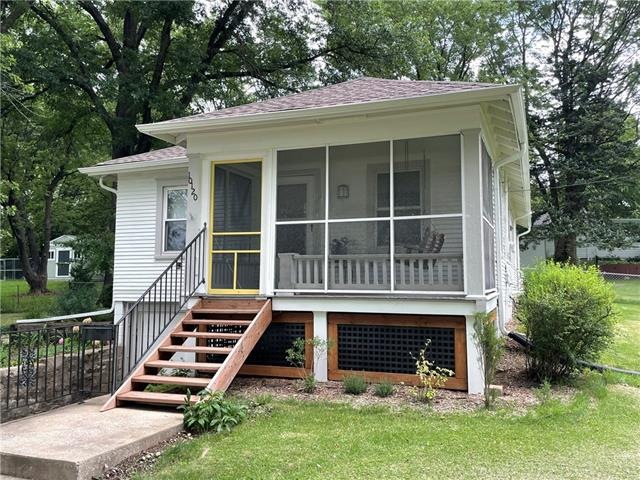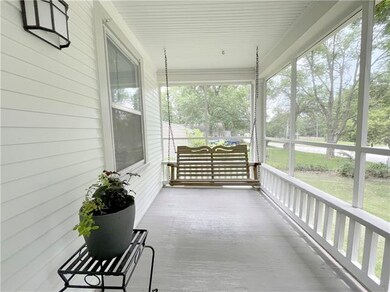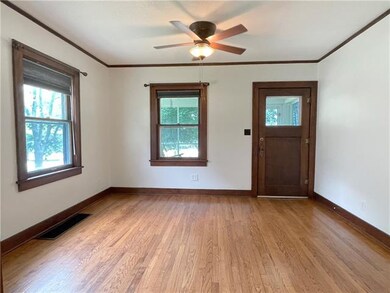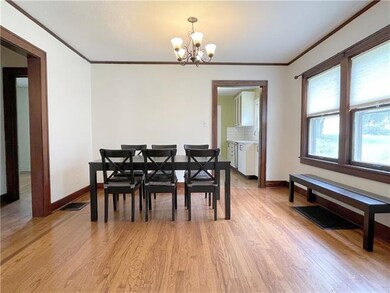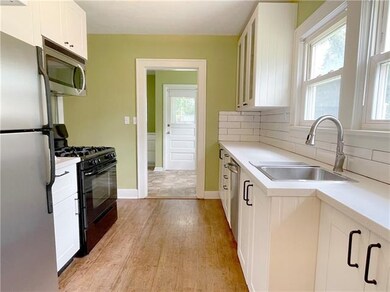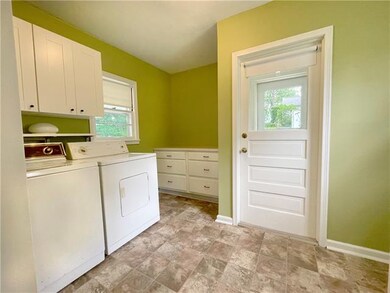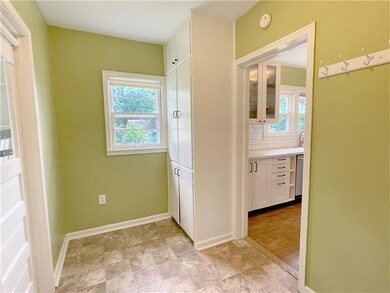
10120 W 61st St Shawnee, KS 66203
Highlights
- Vaulted Ceiling
- Wood Flooring
- No HOA
- Traditional Architecture
- Granite Countertops
- Stainless Steel Appliances
About This Home
As of April 2023Charming historic home located across the street from Merriam Park Elementary School in sought-after SMSD. Fresh paint inside and out, move in ready. Gorgeous hardwoods and original trims, screened front porch with swing. Updated kitchen with gas range - all appliances stay with home. Bonus room in basement/non-forming bedroom was used as an office. Laundry + pantry area with enclosed rear entry. Backyard features a concrete patio for entertaining and enjoying the large yard and flowerbeds. Single car garage with plenty of adjacent driveway parking. Homeowner cultivated butterfly gardens along the west side of home and driveway. Several large established shade trees on and surrounding the property. New backyard shed for tools and mower.
Comes with home warranty and preventative termite treatment.
Last Agent to Sell the Property
Melanie Haas
ReeceNichols - College Blvd License #00244052 Listed on: 06/27/2021
Home Details
Home Type
- Single Family
Est. Annual Taxes
- $2,005
Year Built
- Built in 1925
Lot Details
- 0.31 Acre Lot
- Aluminum or Metal Fence
- Many Trees
Parking
- 1 Car Attached Garage
- Front Facing Garage
Home Design
- Traditional Architecture
- Bungalow
- Composition Roof
- Wood Siding
- Passive Radon Mitigation
Interior Spaces
- Wet Bar: Hardwood, Ceramic Tiles
- Built-In Features: Hardwood, Ceramic Tiles
- Vaulted Ceiling
- Ceiling Fan: Hardwood, Ceramic Tiles
- Skylights
- Fireplace
- Shades
- Plantation Shutters
- Drapes & Rods
- Combination Dining and Living Room
Kitchen
- Gas Oven or Range
- Dishwasher
- Stainless Steel Appliances
- Granite Countertops
- Laminate Countertops
Flooring
- Wood
- Wall to Wall Carpet
- Linoleum
- Laminate
- Stone
- Ceramic Tile
- Luxury Vinyl Plank Tile
- Luxury Vinyl Tile
Bedrooms and Bathrooms
- 2 Bedrooms
- Cedar Closet: Hardwood, Ceramic Tiles
- Walk-In Closet: Hardwood, Ceramic Tiles
- 1 Full Bathroom
- Double Vanity
- Hardwood
Basement
- Garage Access
- Bedroom in Basement
Schools
- Merriam Park Elementary School
- Sm North High School
Additional Features
- Enclosed patio or porch
- Central Heating and Cooling System
Community Details
- No Home Owners Association
- Mastin Subdivision
Listing and Financial Details
- Assessor Parcel Number 046-051-12-0-30-04-015
Ownership History
Purchase Details
Home Financials for this Owner
Home Financials are based on the most recent Mortgage that was taken out on this home.Purchase Details
Home Financials for this Owner
Home Financials are based on the most recent Mortgage that was taken out on this home.Purchase Details
Home Financials for this Owner
Home Financials are based on the most recent Mortgage that was taken out on this home.Purchase Details
Home Financials for this Owner
Home Financials are based on the most recent Mortgage that was taken out on this home.Purchase Details
Home Financials for this Owner
Home Financials are based on the most recent Mortgage that was taken out on this home.Purchase Details
Home Financials for this Owner
Home Financials are based on the most recent Mortgage that was taken out on this home.Purchase Details
Home Financials for this Owner
Home Financials are based on the most recent Mortgage that was taken out on this home.Similar Homes in Shawnee, KS
Home Values in the Area
Average Home Value in this Area
Purchase History
| Date | Type | Sale Price | Title Company |
|---|---|---|---|
| Warranty Deed | -- | Platinum Title | |
| Warranty Deed | -- | Kansas City Title Inc | |
| Warranty Deed | -- | Kansas City Title | |
| Warranty Deed | -- | Chicago Title | |
| Warranty Deed | -- | Kansas City Title | |
| Warranty Deed | -- | Chicago Title Insurance Co | |
| Warranty Deed | -- | Midwest Title Company |
Mortgage History
| Date | Status | Loan Amount | Loan Type |
|---|---|---|---|
| Open | $234,432 | FHA | |
| Previous Owner | $10,431 | FHA | |
| Previous Owner | $201,286 | FHA | |
| Previous Owner | $201,286 | FHA | |
| Previous Owner | $13,700 | Credit Line Revolving | |
| Previous Owner | $91,500 | New Conventional | |
| Previous Owner | $90,900 | New Conventional | |
| Previous Owner | $92,800 | No Value Available | |
| Previous Owner | $111,150 | No Value Available |
Property History
| Date | Event | Price | Change | Sq Ft Price |
|---|---|---|---|---|
| 04/17/2023 04/17/23 | Sold | -- | -- | -- |
| 03/17/2023 03/17/23 | Pending | -- | -- | -- |
| 03/16/2023 03/16/23 | For Sale | $245,000 | +22.5% | $241 / Sq Ft |
| 09/24/2021 09/24/21 | Sold | -- | -- | -- |
| 08/21/2021 08/21/21 | Pending | -- | -- | -- |
| 08/20/2021 08/20/21 | Price Changed | $200,000 | -4.8% | $197 / Sq Ft |
| 08/06/2021 08/06/21 | For Sale | $210,000 | 0.0% | $207 / Sq Ft |
| 08/03/2021 08/03/21 | Pending | -- | -- | -- |
| 08/02/2021 08/02/21 | Pending | -- | -- | -- |
| 07/10/2021 07/10/21 | For Sale | $210,000 | 0.0% | $207 / Sq Ft |
| 06/30/2021 06/30/21 | Pending | -- | -- | -- |
| 06/27/2021 06/27/21 | For Sale | $210,000 | +82.6% | $207 / Sq Ft |
| 04/16/2014 04/16/14 | Sold | -- | -- | -- |
| 03/14/2014 03/14/14 | Pending | -- | -- | -- |
| 03/02/2014 03/02/14 | For Sale | $115,000 | +15.6% | $131 / Sq Ft |
| 01/09/2012 01/09/12 | Sold | -- | -- | -- |
| 01/04/2012 01/04/12 | Pending | -- | -- | -- |
| 12/18/2011 12/18/11 | For Sale | $99,500 | -- | $114 / Sq Ft |
Tax History Compared to Growth
Tax History
| Year | Tax Paid | Tax Assessment Tax Assessment Total Assessment is a certain percentage of the fair market value that is determined by local assessors to be the total taxable value of land and additions on the property. | Land | Improvement |
|---|---|---|---|---|
| 2024 | $3,161 | $29,463 | $6,288 | $23,175 |
| 2023 | $2,518 | $23,943 | $5,244 | $18,699 |
| 2022 | $2,551 | $23,311 | $5,244 | $18,067 |
| 2021 | $2,309 | $20,091 | $4,766 | $15,325 |
| 2020 | $2,005 | $17,353 | $4,332 | $13,021 |
| 2019 | $1,863 | $16,146 | $3,765 | $12,381 |
| 2018 | $1,775 | $15,330 | $3,426 | $11,904 |
| 2017 | $1,693 | $14,352 | $3,426 | $10,926 |
| 2016 | $1,589 | $13,398 | $3,426 | $9,972 |
| 2015 | $1,532 | $13,007 | $3,426 | $9,581 |
| 2013 | -- | $10,810 | $3,426 | $7,384 |
Agents Affiliated with this Home
-
Locate Team
L
Seller's Agent in 2023
Locate Team
Compass Realty Group
(816) 280-2773
1 in this area
197 Total Sales
-
Christi Clark Vergara
C
Seller Co-Listing Agent in 2023
Christi Clark Vergara
Compass Realty Group
(913) 382-6711
2 in this area
67 Total Sales
-
Sara Tumminia
S
Buyer's Agent in 2023
Sara Tumminia
Compass Realty Group
(816) 564-4351
1 in this area
35 Total Sales
-
M
Seller's Agent in 2021
Melanie Haas
ReeceNichols - College Blvd
-
Kris Johnson

Seller's Agent in 2014
Kris Johnson
Keller Williams Legacy Partner
(816) 392-9365
86 Total Sales
-
Julia Thomas

Buyer's Agent in 2014
Julia Thomas
Distinctive Properties Of KC
(816) 805-7096
1 in this area
29 Total Sales
Map
Source: Heartland MLS
MLS Number: 2330366
APN: JP45000003-0004B
- 10216 W 60th Terrace
- 10015 Johnson Dr
- 6317 Sherwood Ln
- 9521 W 60th St
- 5757 Knox Ave
- 9917 W 65th Place
- 10203 W 55th St
- 11307 W 60th St
- 5431 Switzer Rd
- 11002 W 55th Terrace
- 11021 W 55th Terrace
- 10924 W 67th St
- 5517 Hayes St
- 5421 Bluejacket St
- 6805 Switzer Ln
- 11017 W 55th Terrace
- 8600 W 64th Terrace
- 6024 Quivira Rd
- 9929 W 52nd St
- 5603 Cody St
