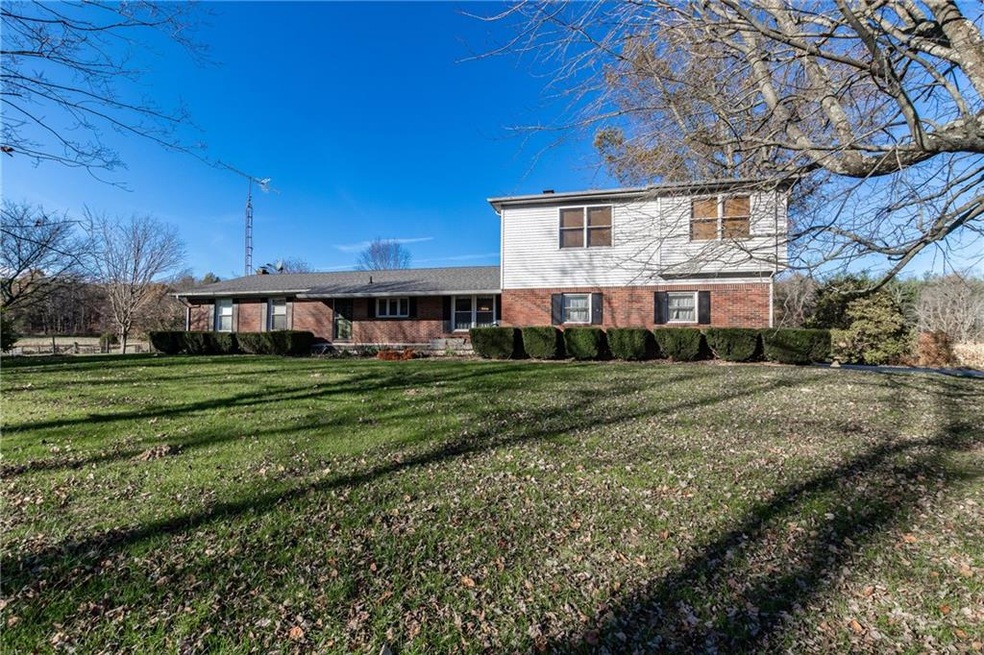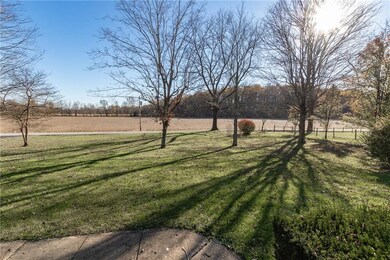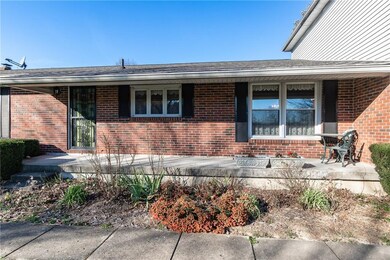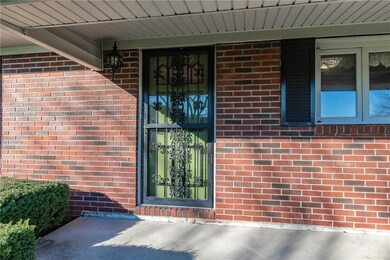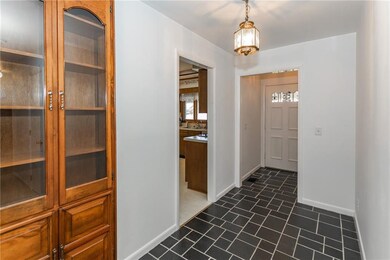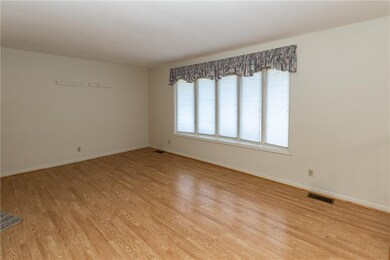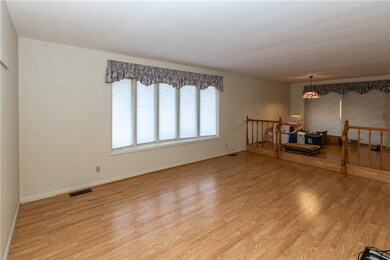
10120 W 650 S Columbus, IN 47201
Highlights
- 15.64 Acre Lot
- Colonial Architecture
- Pole Barn
- Columbus North High School Rated A
- Fireplace in Kitchen
- Double Oven
About This Home
As of April 2021ENJOY COUNTRY LIVING ONLY MINUTES FROM 1-65. 4 BR, 3.5 BA 1 1/2 STORY HOME ON 15.64 ACRES PLUS POND KITCHEN W/LG. BREAKFAST ROOM. LIVING/DINING ROOM THAT OPENS TO SUNROOM W/BRICK FLOOR & SUNKEN HOT TUB. SMALLER MASTER SUITE ON MAIN FLOOR PLUS 2 OTHER BEDROOMS. SPACIOUS MASTER SUITE UPSTAIRS WITH LOTS OF WINDOWS, 2 WALK-IN CLOSETS & PRIVATE BATH. LAUNDRY/MUD ROOM WITH HALF BATH ON MAIN FLOOR. BASEMENT HAS REC ROOM PLUS BONUS ROOM. UNFINISHED PART HAS CELLAR DOOR ACCESS TO OUTSIDE. 40X30 DETACHED GARAGE/BARN, 30X54 POLE BARN, 36X24 POLE BARN, & UTILITY SHED. SOME FENCED PASTURE, SOME ACREAGE IS IN CORN. GREAT FOR HORSES OR WORKSHOP AREAS.
Last Agent to Sell the Property
RE/MAX Real Estate Prof License #RB14013509 Listed on: 11/19/2020

Last Buyer's Agent
Todd Cook
Keller Williams Indy Metro S

Home Details
Home Type
- Single Family
Est. Annual Taxes
- $3,688
Year Built
- Built in 1973
Lot Details
- 15.64 Acre Lot
- Partially Fenced Property
Parking
- 1 Car Attached Garage
- Driveway
Home Design
- Colonial Architecture
- Block Foundation
- Vinyl Construction Material
Interior Spaces
- Woodwork
- Non-Functioning Fireplace
- Finished Basement
- Sump Pump
- Laundry on main level
Kitchen
- Double Oven
- Electric Cooktop
- Built-In Microwave
- Dishwasher
- Fireplace in Kitchen
Bedrooms and Bathrooms
- 4 Bedrooms
Outdoor Features
- Pole Barn
- Shed
Utilities
- Central Air
- Geothermal Heating and Cooling
- Septic Tank
Community Details
- West Subdivision
Listing and Financial Details
- Assessor Parcel Number 038425000000600016
Ownership History
Purchase Details
Home Financials for this Owner
Home Financials are based on the most recent Mortgage that was taken out on this home.Purchase Details
Purchase Details
Home Financials for this Owner
Home Financials are based on the most recent Mortgage that was taken out on this home.Similar Homes in Columbus, IN
Home Values in the Area
Average Home Value in this Area
Purchase History
| Date | Type | Sale Price | Title Company |
|---|---|---|---|
| Deed | $440,000 | None Available | |
| Deed | -- | None Available | |
| Deed | -- | None Available |
Property History
| Date | Event | Price | Change | Sq Ft Price |
|---|---|---|---|---|
| 04/30/2021 04/30/21 | Sold | $440,000 | -5.9% | $103 / Sq Ft |
| 03/16/2021 03/16/21 | Pending | -- | -- | -- |
| 03/05/2021 03/05/21 | Price Changed | $467,500 | -3.6% | $109 / Sq Ft |
| 01/15/2021 01/15/21 | Price Changed | $485,000 | -2.0% | $113 / Sq Ft |
| 11/24/2020 11/24/20 | For Sale | $495,000 | 0.0% | $116 / Sq Ft |
| 11/18/2020 11/18/20 | Pending | -- | -- | -- |
| 11/06/2020 11/06/20 | For Sale | $495,000 | +711.5% | $116 / Sq Ft |
| 02/06/2020 02/06/20 | Sold | $61,000 | +1.7% | $23 / Sq Ft |
| 12/11/2019 12/11/19 | Pending | -- | -- | -- |
| 10/14/2019 10/14/19 | For Sale | $60,000 | -- | $23 / Sq Ft |
Tax History Compared to Growth
Tax History
| Year | Tax Paid | Tax Assessment Tax Assessment Total Assessment is a certain percentage of the fair market value that is determined by local assessors to be the total taxable value of land and additions on the property. | Land | Improvement |
|---|---|---|---|---|
| 2024 | $4,929 | $528,800 | $58,200 | $470,600 |
| 2023 | $4,609 | $502,200 | $54,500 | $447,700 |
| 2022 | $4,332 | $445,700 | $50,600 | $395,100 |
| 2021 | $3,440 | $352,000 | $51,600 | $300,400 |
| 2020 | $3,687 | $326,300 | $54,200 | $272,100 |
| 2019 | $2,805 | $322,700 | $60,900 | $261,800 |
| 2018 | $2,220 | $287,200 | $61,700 | $225,500 |
| 2017 | $2,257 | $284,700 | $59,500 | $225,200 |
| 2016 | $2,366 | $279,500 | $62,800 | $216,700 |
| 2014 | $2,319 | $293,900 | $64,400 | $229,500 |
Agents Affiliated with this Home
-
Jean Donica
J
Seller's Agent in 2021
Jean Donica
RE/MAX Real Estate Prof
(812) 350-9299
212 Total Sales
-
Annette Donica Blythe

Seller Co-Listing Agent in 2021
Annette Donica Blythe
RE/MAX Real Estate Prof
(812) 343-1741
263 Total Sales
-
T
Buyer's Agent in 2021
Todd Cook
Keller Williams Indy Metro S
-
J
Seller's Agent in 2020
Jeffrey Elliott
Keller Williams Indy Metro S
-
D
Buyer's Agent in 2020
Denise Jennings
Carpenter, REALTORS®
Map
Source: MIBOR Broker Listing Cooperative®
MLS Number: MBR21751003
APN: 03-84-25-000-000.600-016
- 11875 W 700 S
- 9635 W 450 S
- 14605 W Becks Grove Rd
- 0 W Mt Healthy Rd Unit MBR21884970
- 14000 W Mt Healthy Rd
- 5998 W 550 S
- 13299 W Wildflower Dr
- 13421 Bellsville Pike
- 14000 W Lake Rd
- 6774 S Becks Grove Rd
- 5181 S Poplar Dr
- 11311 W Grandview Dr
- 11291 W Grandview Dr
- 11271 W Grandview Dr
- 14113 W Lake Rd
- 7587 W 300 S
- 4120 S Summit Ln
- 3961 S Summit Ln
- 2886 W Whitehorse Rd
- 3750 S Whitehorse Rd
