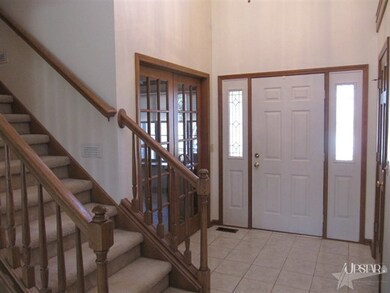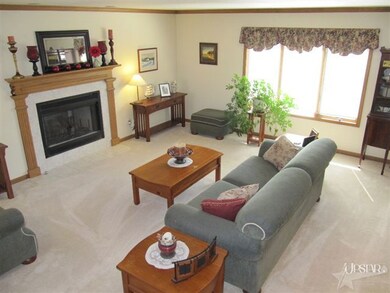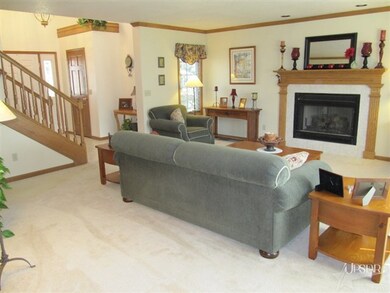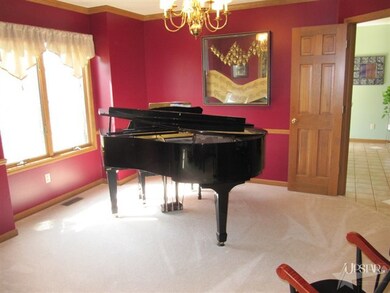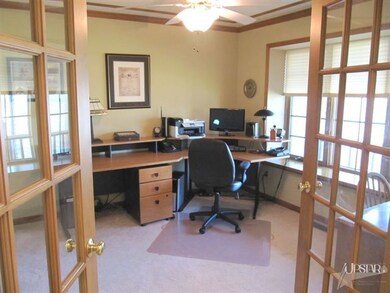
10121 Mesa Glen Ct Fort Wayne, IN 46804
Southwest Fort Wayne NeighborhoodEstimated Value: $436,000 - $492,558
Highlights
- Partially Wooded Lot
- Whirlpool Bathtub
- Cul-De-Sac
- Homestead Senior High School Rated A
- Covered patio or porch
- 3 Car Attached Garage
About This Home
As of August 2012Numerous updates make this 4 bedroom two story on finished daylight basement and sprawling cul-de-sac lot a true value. The spacious great room will accommodate the entire clan at holiday gatherings with open music room that can also serve as formal dining room if needed. Main floor den and lower level play room gives everyone their space. Be sure to note the newer granite countertops in kitchen complete with breakfast island that comfortably seats four. Don't miss the updates to the owner's suite complete with tiled jetted tub, walk-in shower and terrific walk-in closet. The lower level recreation room also has a full bath and plenty of space for all your toys and theatre needs. Sip your morning java on the nice deck or stroll out the back yard to access the Fort Wayne Trail network. It's all here- just move in and enjoy.
Last Buyer's Agent
Henry Muller
Premier Inc., REALTORS
Home Details
Home Type
- Single Family
Est. Annual Taxes
- $2,736
Year Built
- Built in 1994
Lot Details
- 0.47 Acre Lot
- Lot Dimensions are 77 x 123 x 210 x 167
- Cul-De-Sac
- Partially Wooded Lot
HOA Fees
- $18 Monthly HOA Fees
Parking
- 3 Car Attached Garage
- Garage Door Opener
- Off-Street Parking
Home Design
- Cedar
- Vinyl Construction Material
Interior Spaces
- 2-Story Property
- Ceiling Fan
- Living Room with Fireplace
- Gas And Electric Dryer Hookup
Kitchen
- Gas Oven or Range
- Disposal
Bedrooms and Bathrooms
- 4 Bedrooms
- En-Suite Primary Bedroom
- Whirlpool Bathtub
Finished Basement
- Basement Fills Entire Space Under The House
- Natural lighting in basement
Schools
- Deer Ridge Elementary School
- Woodside Middle School
- Homestead High School
Utilities
- Forced Air Heating and Cooling System
- Heating System Uses Gas
Additional Features
- Covered patio or porch
- Suburban Location
Community Details
- Westchester Ridge Subdivision
Listing and Financial Details
- Assessor Parcel Number 021110253002000075
Ownership History
Purchase Details
Purchase Details
Purchase Details
Purchase Details
Home Financials for this Owner
Home Financials are based on the most recent Mortgage that was taken out on this home.Similar Homes in Fort Wayne, IN
Home Values in the Area
Average Home Value in this Area
Purchase History
| Date | Buyer | Sale Price | Title Company |
|---|---|---|---|
| Bun Lim Living Trust | -- | Beers Mallers Llp | |
| Lim Bun C | $218,000 | Trademark Title | |
| Guzman Baltazar B | -- | None Available | |
| Guzman Baltazar B | -- | Metropolitan Title Of Indian |
Mortgage History
| Date | Status | Borrower | Loan Amount |
|---|---|---|---|
| Previous Owner | Guzman Baltazar B | $218,960 | |
| Previous Owner | Pintar Thomas J | $127,000 | |
| Previous Owner | Pintar Thomas J | $46,500 |
Property History
| Date | Event | Price | Change | Sq Ft Price |
|---|---|---|---|---|
| 08/17/2012 08/17/12 | Sold | $223,000 | -3.0% | $61 / Sq Ft |
| 06/11/2012 06/11/12 | Pending | -- | -- | -- |
| 03/23/2012 03/23/12 | For Sale | $230,000 | -- | $62 / Sq Ft |
Tax History Compared to Growth
Tax History
| Year | Tax Paid | Tax Assessment Tax Assessment Total Assessment is a certain percentage of the fair market value that is determined by local assessors to be the total taxable value of land and additions on the property. | Land | Improvement |
|---|---|---|---|---|
| 2024 | $5,079 | $485,800 | $97,800 | $388,000 |
| 2023 | $5,079 | $471,600 | $51,500 | $420,100 |
| 2022 | $3,215 | $296,900 | $40,100 | $256,800 |
| 2021 | $5,785 | $276,400 | $43,300 | $233,100 |
| 2020 | $6,621 | $315,400 | $51,500 | $263,900 |
| 2019 | $6,388 | $303,400 | $51,500 | $251,900 |
| 2018 | $3,175 | $299,700 | $51,500 | $248,200 |
| 2017 | $3,061 | $288,000 | $51,500 | $236,500 |
| 2016 | $2,929 | $274,500 | $51,500 | $223,000 |
| 2014 | $2,868 | $270,700 | $51,500 | $219,200 |
| 2013 | $2,815 | $264,300 | $51,500 | $212,800 |
Agents Affiliated with this Home
-
Beth Goldsmith

Seller's Agent in 2012
Beth Goldsmith
North Eastern Group Realty
(260) 414-9903
73 in this area
243 Total Sales
-
Lynette Johnson

Seller Co-Listing Agent in 2012
Lynette Johnson
North Eastern Group Realty
(260) 403-4895
22 in this area
136 Total Sales
-
H
Buyer's Agent in 2012
Henry Muller
Premier Inc., REALTORS
Map
Source: Indiana Regional MLS
MLS Number: 201203202
APN: 02-11-10-253-002.000-075
- 1711 Thicket Ct
- 1721 Red Oak Run
- 1705 Red Oak Run
- TBD S Scott Rd Unit 303
- 2025 Winding Creek Ln
- 2009 Winding Creek Ln
- 1432 Silver Linden Ct
- 2010 Grey Birch Rd
- 2205 Longleaf Dr
- 9617 Knoll Creek Cove
- 1611 Sycamore Hills Dr
- 1817 Prestwick Ln
- 1723 Prestwick Ln
- 10215 Chestnut Plaza Dr Unit 69
- 10237 Chestnut Plaza Dr Unit 68
- 10576 Chestnut Plaza Dr Unit 15
- 10238 Chestnut Plaza Dr Unit 2
- 1326 Stag Dr
- 10909 Carnoustie Ln
- 10822 Birkdale Ct
- 10121 Mesa Glen Ct
- 1819 S Scott Rd
- 10127 Mesa Glen Ct
- 10115 Mesa Glen Ct
- 1821 S Scott Rd
- 1833 S Scott Rd
- 10122 Mesa Glen Ct
- 10109 Mesa Glen Ct
- 10124 Red Oak Ct
- 1905 S Scott Rd
- 1905 S Scott Rd Unit 1
- 10116 Red Oak Ct
- 10116 Mesa Glen Ct
- 10123 Red Oak Ct
- 10110 Mesa Glen Ct
- 1727 Thicket Ct
- 1809 Thicket Ct
- 1865 S Scott Rd
- 1722 Red Oak Run
- 1719 Thicket Ct

