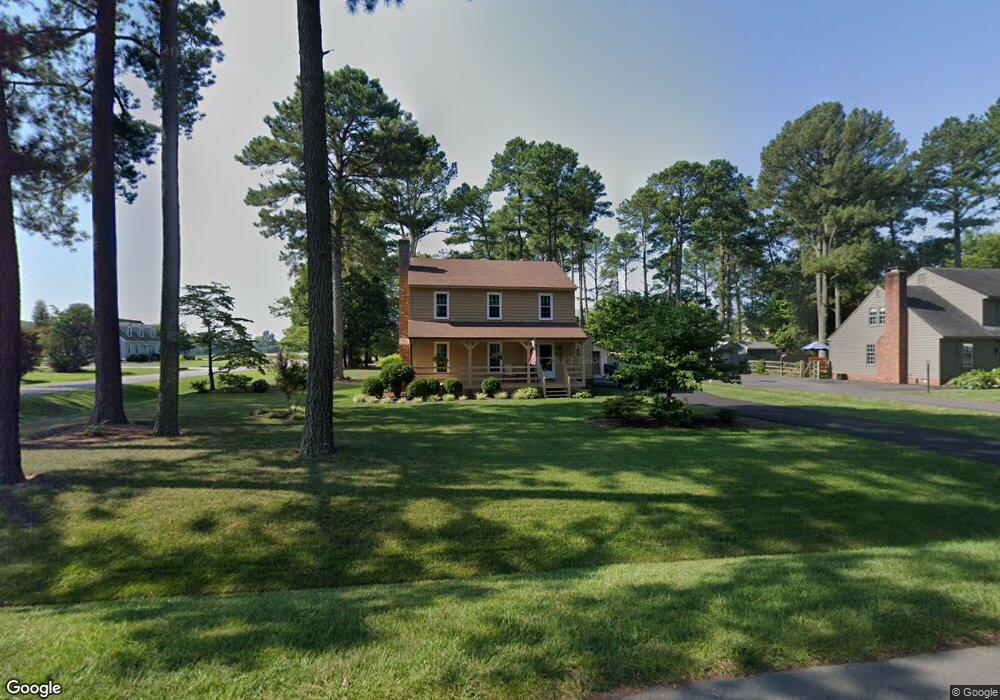10121 Suzanne Dr Mechanicsville, VA 23116
Atlee NeighborhoodEstimated Value: $381,000 - $414,000
3
Beds
2
Baths
1,656
Sq Ft
$237/Sq Ft
Est. Value
About This Home
This home is located at 10121 Suzanne Dr, Mechanicsville, VA 23116 and is currently estimated at $392,170, approximately $236 per square foot. 10121 Suzanne Dr is a home located in Hanover County with nearby schools including Pearson's Corner Elementary School, Chickahominy Middle School, and Atlee High School.
Ownership History
Date
Name
Owned For
Owner Type
Purchase Details
Closed on
Oct 11, 2023
Sold by
Miles Glenn W
Bought by
Miles Glenn W and Miles Matthew W
Current Estimated Value
Create a Home Valuation Report for This Property
The Home Valuation Report is an in-depth analysis detailing your home's value as well as a comparison with similar homes in the area
Home Values in the Area
Average Home Value in this Area
Purchase History
| Date | Buyer | Sale Price | Title Company |
|---|---|---|---|
| Miles Glenn W | -- | None Listed On Document | |
| Miles Glenn W | -- | None Listed On Document |
Source: Public Records
Tax History Compared to Growth
Tax History
| Year | Tax Paid | Tax Assessment Tax Assessment Total Assessment is a certain percentage of the fair market value that is determined by local assessors to be the total taxable value of land and additions on the property. | Land | Improvement |
|---|---|---|---|---|
| 2025 | $2,665 | $329,000 | $85,000 | $244,000 |
| 2024 | $2,556 | $315,600 | $85,000 | $230,600 |
| 2023 | $2,287 | $297,000 | $80,000 | $217,000 |
| 2022 | $2,137 | $263,800 | $75,000 | $188,800 |
| 2021 | $2,073 | $255,900 | $72,000 | $183,900 |
| 2020 | $1,897 | $234,200 | $68,000 | $166,200 |
| 2019 | $1,802 | $234,200 | $68,000 | $166,200 |
| 2018 | $1,802 | $222,500 | $65,000 | $157,500 |
| 2017 | $1,802 | $222,500 | $65,000 | $157,500 |
| 2016 | $1,627 | $200,900 | $60,000 | $140,900 |
| 2015 | $1,627 | $200,900 | $60,000 | $140,900 |
| 2014 | $1,627 | $200,900 | $60,000 | $140,900 |
Source: Public Records
Map
Nearby Homes
- 8453 Chimney Rock Dr
- 10541 Goosecross Way Unit P1
- 8473 Chimney Rock Dr
- 10504 Goosecross Way Unit E3
- The Powell Plan at Stags Trail
- The Bell Creek Plan at Stags Trail
- 8489 Chimney Rock Dr
- 10430 Odette Estate Ln Unit S1
- 8526 Chimney Rock Dr Unit M1
- 8530 Chimney Rock Dr Unit M2
- 8020 Cabernet Way
- 8534 Chimney Rock Dr Unit M3
- 10422 Odette Estate Ln Unit S3
- 10427 Odette Estate Ln Unit K3
- 10418 Odette Estate Ln Unit S4
- 8501 Chimney Rock Dr
- 10423 Odette Estate Ln Unit K2
- 8505 Chimney Rock Dr
- 8529 Chimney Rock Dr
- 8355 Patrick Henry Blvd
- 10127 Suzanne Dr
- 10103 Georgie Dr
- 10112 Georgie Dr
- 10108 Georgie Dr
- 8212 New Ashcake Rd
- 10122 Suzanne Dr
- 10133 Suzanne Dr
- 10118 Georgie Dr
- 10126 Suzanne Dr
- 10102 Georgie Dr
- 8218 New Ashcake Rd
- 10124 Georgie Dr
- 10132 Suzanne Dr
- 10139 Suzanne Dr
- 10129 Georgie Dr
- 8224 New Ashcake Rd
- 10138 Suzanne Dr
- 10130 Georgie Dr
- 8215 Georgie Ct
- 10143 Suzanne Dr
