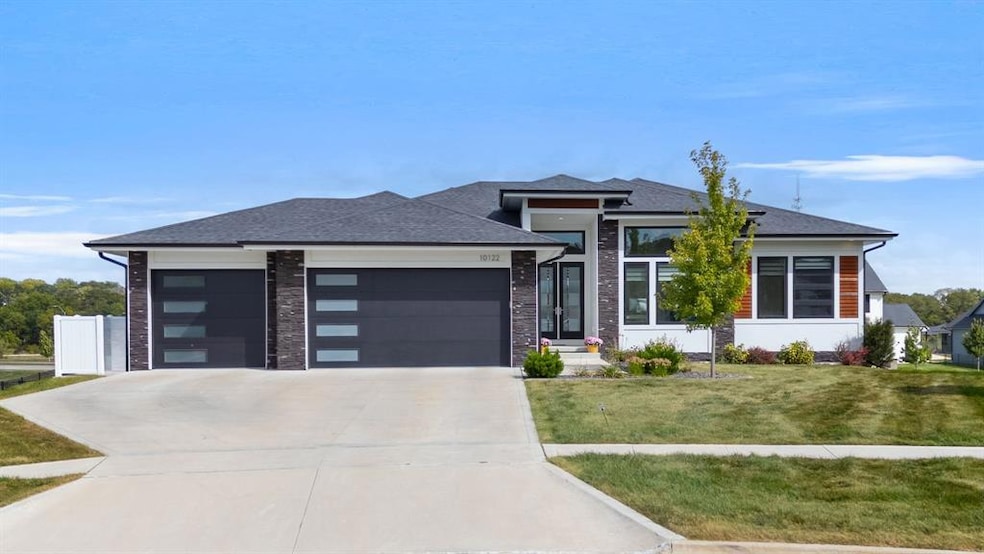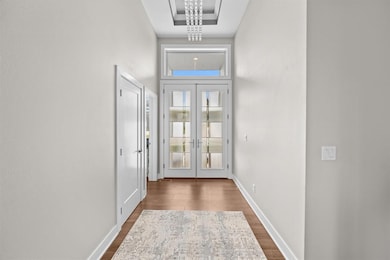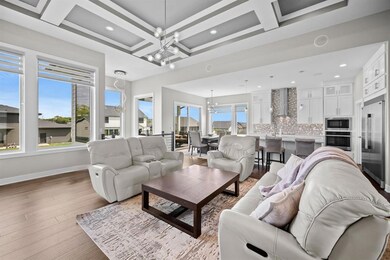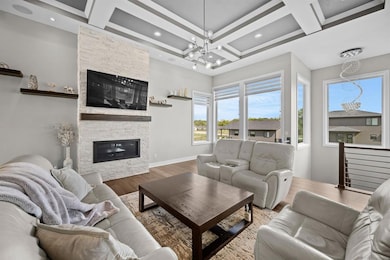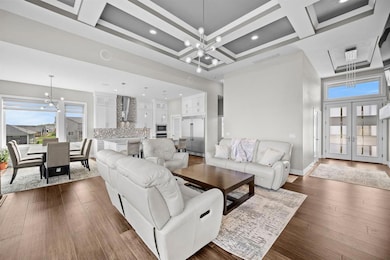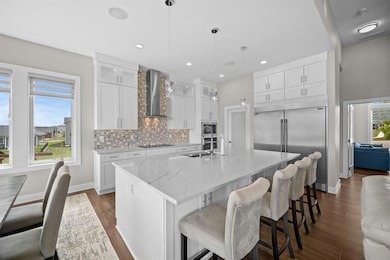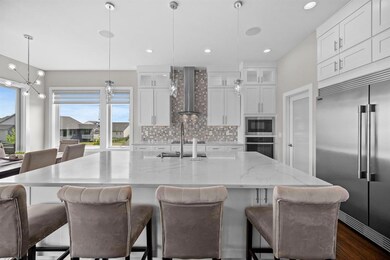
10122 Bolton Place West Des Moines, IA 50266
Highlights
- Home Theater
- Covered Deck
- Ranch Style House
- Woodland Hills Elementary Rated A-
- Recreation Room
- 2 Fireplaces
About This Home
As of April 2025Design meets functionality on this executive walkout ranch home! Prime location and lot - located at the end of a cul-de-sac on almost half an acre! Main level is just over 2,000 square feet and total is just under 4,000 square feet of finish - inside you will find everything you need and want! Soaring ceilings featuring 6 total bedrooms, conveniently located office/flex room, theater room, wet bar, double sided gas fireplace with stone surround, and so much more! Chef's kitchen w/ massive quartz island, electric cooktop, wall oven/microwave, walk-in pantry, and full freezer/fridge combo! Primary suite will surely impress with its soaking tub, walk-in tiled shower, oversized dual vanity, and large closet with laundry pass-through. Call today for your private showing!
Home Details
Home Type
- Single Family
Est. Annual Taxes
- $10,458
Year Built
- Built in 2020
Lot Details
- 0.41 Acre Lot
- Pie Shaped Lot
- Irrigation
HOA Fees
- $14 Monthly HOA Fees
Home Design
- Ranch Style House
- Asphalt Shingled Roof
- Stone Siding
- Cement Board or Planked
Interior Spaces
- 2,003 Sq Ft Home
- Wet Bar
- 2 Fireplaces
- Gas Fireplace
- Shades
- Mud Room
- Family Room Downstairs
- Formal Dining Room
- Home Theater
- Den
- Recreation Room
- Finished Basement
- Walk-Out Basement
Kitchen
- Eat-In Kitchen
- Built-In Oven
- Cooktop
- Microwave
- Dishwasher
Flooring
- Carpet
- Tile
- Vinyl
Bedrooms and Bathrooms
- 6 Bedrooms | 3 Main Level Bedrooms
Laundry
- Laundry on main level
- Dryer
- Washer
Parking
- 3 Car Attached Garage
- Driveway
Outdoor Features
- Covered Deck
- Covered patio or porch
Utilities
- Forced Air Heating and Cooling System
Community Details
- Kings Landing HOA, Phone Number (515) 868-7705
Listing and Financial Details
- Assessor Parcel Number 1621229013
Ownership History
Purchase Details
Home Financials for this Owner
Home Financials are based on the most recent Mortgage that was taken out on this home.Purchase Details
Home Financials for this Owner
Home Financials are based on the most recent Mortgage that was taken out on this home.Purchase Details
Similar Homes in the area
Home Values in the Area
Average Home Value in this Area
Purchase History
| Date | Type | Sale Price | Title Company |
|---|---|---|---|
| Warranty Deed | $742,500 | None Listed On Document | |
| Warranty Deed | $742,500 | None Listed On Document | |
| Warranty Deed | $545,000 | None Available | |
| Warranty Deed | $115,000 | None Available |
Mortgage History
| Date | Status | Loan Amount | Loan Type |
|---|---|---|---|
| Open | $412,500 | New Conventional | |
| Closed | $412,500 | New Conventional | |
| Previous Owner | $640,215 | Construction | |
| Previous Owner | $490,410 | New Conventional |
Property History
| Date | Event | Price | Change | Sq Ft Price |
|---|---|---|---|---|
| 04/10/2025 04/10/25 | Sold | $742,500 | 0.0% | $371 / Sq Ft |
| 02/28/2025 02/28/25 | Pending | -- | -- | -- |
| 02/28/2025 02/28/25 | Price Changed | $742,500 | 0.0% | $371 / Sq Ft |
| 02/18/2025 02/18/25 | Off Market | $742,500 | -- | -- |
| 02/05/2025 02/05/25 | Price Changed | $775,000 | -1.9% | $387 / Sq Ft |
| 12/10/2024 12/10/24 | Price Changed | $789,900 | -1.3% | $394 / Sq Ft |
| 09/20/2024 09/20/24 | For Sale | $799,900 | -- | $399 / Sq Ft |
Tax History Compared to Growth
Tax History
| Year | Tax Paid | Tax Assessment Tax Assessment Total Assessment is a certain percentage of the fair market value that is determined by local assessors to be the total taxable value of land and additions on the property. | Land | Improvement |
|---|---|---|---|---|
| 2023 | $10,806 | $646,430 | $115,000 | $531,430 |
| 2022 | $9,942 | $577,100 | $115,000 | $462,100 |
| 2021 | $9,942 | $537,270 | $115,000 | $422,270 |
| 2020 | $10 | $125,000 | $120,000 | $5,000 |
Agents Affiliated with this Home
-
Alen Agic

Seller's Agent in 2025
Alen Agic
RE/MAX
(515) 669-9582
30 in this area
253 Total Sales
-
Stephanie Wright

Buyer's Agent in 2025
Stephanie Wright
RE/MAX
(515) 202-6150
94 in this area
227 Total Sales
Map
Source: Des Moines Area Association of REALTORS®
MLS Number: 704439
APN: 16-21-229-013
- 10123 Queensland Rd
- 10217 Queensland Rd
- 10223 Crownland Place
- 850 S 100th St
- 10430 Thorne Dr
- 10321 Thorne Dr
- 1279 S Wildfire Ave
- 9926 Alexander Cir
- 985 S 95th St
- 869 S 95th St
- 815 S Kingswood Ct
- 1456 S 100th St
- 1576 S Stonewood Dr
- 1392 S Timber Ln
- 1490 S Timber Ln
- 1468 S Timber Ln
- 1444 S Timber Ln
- 1497 S 100th St
- 1454 S Sugar Creek Ct
- 971 S 93rd St
