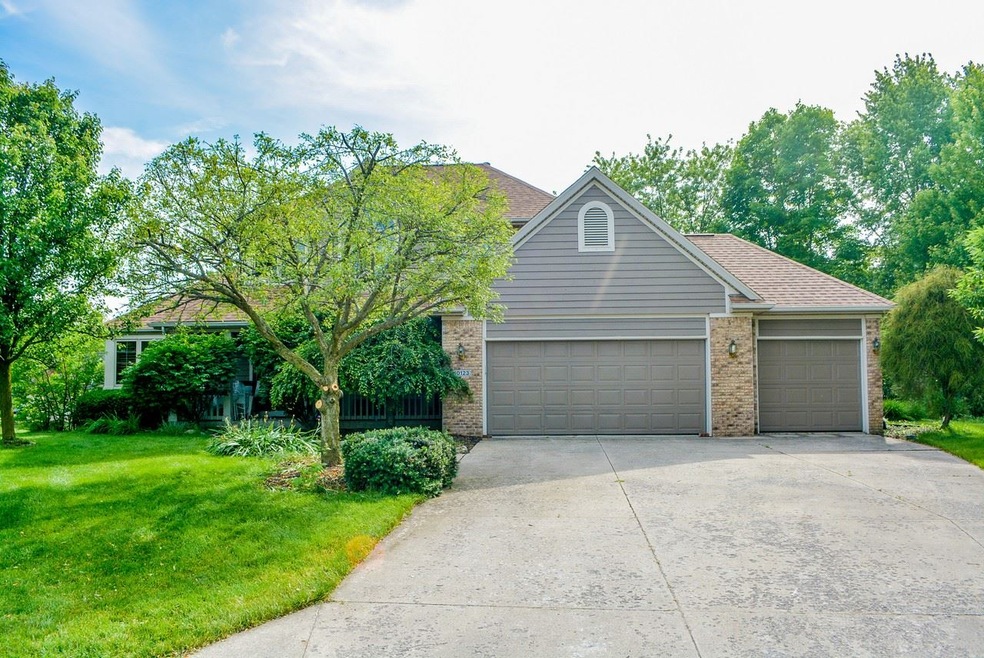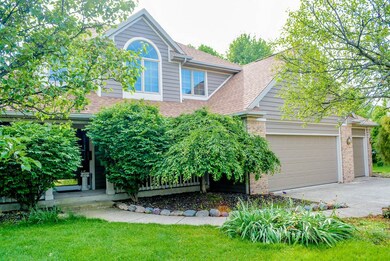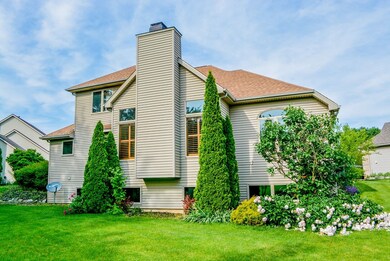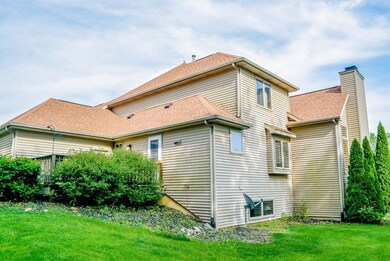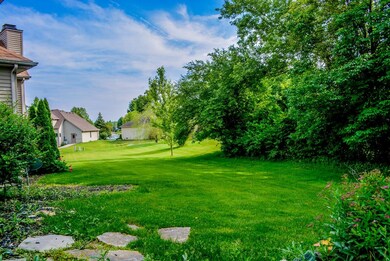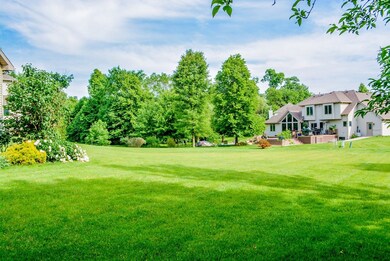
10123 Red Oak Ct Fort Wayne, IN 46804
Southwest Fort Wayne NeighborhoodHighlights
- Vaulted Ceiling
- Wood Flooring
- Covered patio or porch
- Homestead Senior High School Rated A
- Whirlpool Bathtub
- Utility Sink
About This Home
As of October 2023The price stated on this property is the assessed tax value (as a guideline). This property is being sold at public auction on Thursday, July 11, 2019. Auction begins at 3:30 p.m. (Real estate to sell at 6:00 p.m.). This property may sell for more or less than the assessed value, depending on the outcome of the auction bidding. Beautiful 5 Bedroom, 3.5 Bathroom Home in Westchester Ridge, Aboite Township 2,185 SF | Finished Basement | Spacious Backyard | Wood Patio | Stone Walkways | 3-Car Garage A highly sought-after southwest location, minutes away from Homestead High School, Woodside Middle School, and Whispering Meadows Elementary School. Just a short drive to The Shoppes of Scott Rd. Here you can enjoy a wide variety of amenities that include gyms, churches, restaurants, banks, and much more.
Home Details
Home Type
- Single Family
Est. Annual Taxes
- $2,657
Year Built
- Built in 1998
Lot Details
- 0.27 Acre Lot
- Lot Dimensions are 83 x 142
- Landscaped
- Level Lot
- Property is zoned R1
Parking
- 3 Car Attached Garage
- Garage Door Opener
- Driveway
Home Design
- Brick Exterior Construction
- Poured Concrete
- Shingle Roof
- Asphalt Roof
- Vinyl Construction Material
Interior Spaces
- 2-Story Property
- Vaulted Ceiling
- Ceiling Fan
- Wood Burning Fireplace
- Entrance Foyer
- Living Room with Fireplace
- Pull Down Stairs to Attic
Kitchen
- Eat-In Kitchen
- Gas Oven or Range
- Kitchen Island
- Laminate Countertops
- Utility Sink
- Disposal
Flooring
- Wood
- Carpet
- Laminate
Bedrooms and Bathrooms
- 5 Bedrooms
- En-Suite Primary Bedroom
- Walk-In Closet
- Double Vanity
- Whirlpool Bathtub
- Bathtub with Shower
- Separate Shower
Laundry
- Laundry on main level
- Electric Dryer Hookup
Finished Basement
- Sump Pump
- 1 Bathroom in Basement
- 1 Bedroom in Basement
Schools
- Deer Ridge Elementary School
- Woodside Middle School
- Homestead High School
Utilities
- Central Air
- Heating System Uses Gas
Additional Features
- Covered patio or porch
- Suburban Location
Community Details
- Winchester Ridge Subdivision
Listing and Financial Details
- Assessor Parcel Number 02-11-10-253-012.000-075
Ownership History
Purchase Details
Home Financials for this Owner
Home Financials are based on the most recent Mortgage that was taken out on this home.Purchase Details
Home Financials for this Owner
Home Financials are based on the most recent Mortgage that was taken out on this home.Similar Homes in Fort Wayne, IN
Home Values in the Area
Average Home Value in this Area
Purchase History
| Date | Type | Sale Price | Title Company |
|---|---|---|---|
| Warranty Deed | $435,000 | Fidelity National Title | |
| Warranty Deed | -- | Metropolitan Title Of In Llc |
Mortgage History
| Date | Status | Loan Amount | Loan Type |
|---|---|---|---|
| Open | $348,000 | New Conventional | |
| Previous Owner | $227,700 | New Conventional |
Property History
| Date | Event | Price | Change | Sq Ft Price |
|---|---|---|---|---|
| 10/11/2023 10/11/23 | Sold | $435,000 | +6.1% | $128 / Sq Ft |
| 09/21/2023 09/21/23 | Pending | -- | -- | -- |
| 09/20/2023 09/20/23 | For Sale | $410,000 | +58.1% | $121 / Sq Ft |
| 08/15/2019 08/15/19 | Sold | $259,325 | +4.2% | $76 / Sq Ft |
| 07/11/2019 07/11/19 | Pending | -- | -- | -- |
| 06/10/2019 06/10/19 | For Sale | $248,800 | -- | $73 / Sq Ft |
Tax History Compared to Growth
Tax History
| Year | Tax Paid | Tax Assessment Tax Assessment Total Assessment is a certain percentage of the fair market value that is determined by local assessors to be the total taxable value of land and additions on the property. | Land | Improvement |
|---|---|---|---|---|
| 2024 | $4,331 | $408,900 | $61,000 | $347,900 |
| 2022 | $3,493 | $322,700 | $32,100 | $290,600 |
| 2021 | $5,784 | $276,500 | $32,100 | $244,400 |
| 2020 | $5,562 | $265,100 | $32,100 | $233,000 |
| 2019 | $2,624 | $248,800 | $32,100 | $216,700 |
| 2018 | $2,657 | $251,000 | $32,100 | $218,900 |
| 2017 | $2,615 | $245,800 | $32,100 | $213,700 |
| 2016 | $2,517 | $236,000 | $32,100 | $203,900 |
| 2014 | $2,533 | $239,100 | $32,100 | $207,000 |
| 2013 | $2,489 | $233,800 | $32,100 | $201,700 |
Agents Affiliated with this Home
-
Thomas Cheviron

Seller's Agent in 2023
Thomas Cheviron
eXp Realty, LLC
(888) 611-3912
17 in this area
82 Total Sales
-
Greg Brown

Buyer's Agent in 2023
Greg Brown
CENTURY 21 Bradley Realty, Inc
(260) 414-2469
37 in this area
254 Total Sales
-
Tim McCulloch

Seller's Agent in 2019
Tim McCulloch
Scheerer McCulloch Real Estate
(260) 740-6429
59 in this area
361 Total Sales
Map
Source: Indiana Regional MLS
MLS Number: 201923872
APN: 02-11-10-253-012.000-075
- 1721 Red Oak Run
- 1705 Red Oak Run
- 2025 Winding Creek Ln
- 2009 Winding Creek Ln
- TBD S Scott Rd Unit 303
- 2205 Longleaf Dr
- 1432 Silver Linden Ct
- 9617 Knoll Creek Cove
- 2010 Grey Birch Rd
- 1611 Sycamore Hills Dr
- 2312 Hunters Cove
- 9520 Fireside Ct
- 1817 Prestwick Ln
- 1326 Stag Dr
- 1723 Prestwick Ln
- 10822 Birkdale Ct
- 10909 Carnoustie Ln
- 2429 Wildcat Cove
- 2008 Timberlake Trail
- 10215 Chestnut Plaza Dr Unit 69
