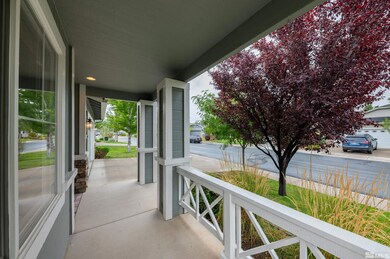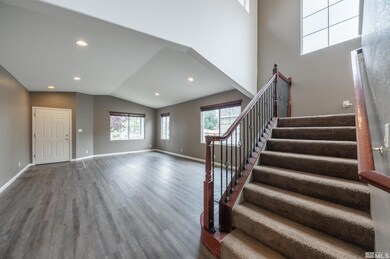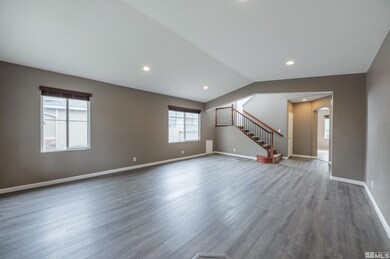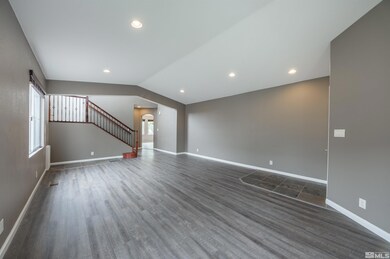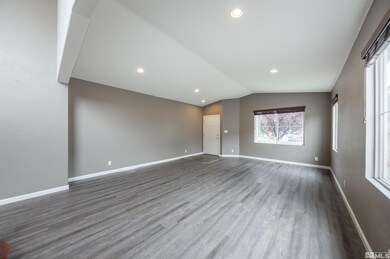
10124 Cascade Falls Dr Reno, NV 89521
Virginia Foothills NeighborhoodEstimated Value: $650,000 - $681,000
Highlights
- Ceramic Tile Flooring
- Kendyl Depoali Middle School Rated A-
- Dog Run
About This Home
As of January 2023This beautiful home has been upgraded throughout, with an incredible layout on an incredible lot. Backing up to open space and walking trails, the back yard is a lush sanctuary with greenhouse/shed, dog run, and mature trees. The kitchen is the heart of this home and the remodel has updated cabinets and slab counters with stainless appliances and an amazing induction cooktop. New vinyl flooring in the main formal living area. Huge primary suite and three additional spacious bedrooms complete the upstairs.
Home Details
Home Type
- Single Family
Est. Annual Taxes
- $3,531
Year Built
- Built in 2005
Lot Details
- 6,534 Sq Ft Lot
- Dog Run
- Property is zoned PD
HOA Fees
- $39 per month
Parking
- 3 Car Garage
Home Design
- 2,080 Sq Ft Home
- Pitched Roof
Kitchen
- Electric Range
- Microwave
- Dishwasher
- Disposal
Flooring
- Carpet
- Ceramic Tile
Bedrooms and Bathrooms
- 4 Bedrooms
Schools
- Nick Poulakidas Elementary School
- Depoali Middle School
- Damonte High School
Listing and Financial Details
- Assessor Parcel Number 14039236
Ownership History
Purchase Details
Home Financials for this Owner
Home Financials are based on the most recent Mortgage that was taken out on this home.Purchase Details
Purchase Details
Home Financials for this Owner
Home Financials are based on the most recent Mortgage that was taken out on this home.Purchase Details
Home Financials for this Owner
Home Financials are based on the most recent Mortgage that was taken out on this home.Purchase Details
Home Financials for this Owner
Home Financials are based on the most recent Mortgage that was taken out on this home.Purchase Details
Home Financials for this Owner
Home Financials are based on the most recent Mortgage that was taken out on this home.Similar Homes in the area
Home Values in the Area
Average Home Value in this Area
Purchase History
| Date | Buyer | Sale Price | Title Company |
|---|---|---|---|
| Bayne Cristina | $588,000 | Stewart Title | |
| Cartus Financial Corporation | $588,000 | Stewart Title | |
| Weatherman Katherine L | -- | Stewart Title | |
| Campbell Katherine L | -- | First Centennial Reno | |
| Hamilton Brian R | $213,000 | Northern Nevada Title Cc | |
| Federal National Mortgage Association | $319,692 | Lsi Title Agency Inc | |
| Williams Martin A | $399,500 | Stewart Title Of Northern Nv |
Mortgage History
| Date | Status | Borrower | Loan Amount |
|---|---|---|---|
| Open | Bayne Cristina | $529,200 | |
| Previous Owner | Weatherman Katherine L | $352,100 | |
| Previous Owner | Weatherman Katherine L | $285,000 | |
| Previous Owner | Campbell Katherine L | $243,000 | |
| Previous Owner | Campbell Katherine L | $171,000 | |
| Previous Owner | Hamilton Brian R | $170,300 | |
| Previous Owner | Williams Martin A | $379,350 |
Property History
| Date | Event | Price | Change | Sq Ft Price |
|---|---|---|---|---|
| 01/13/2023 01/13/23 | Sold | $588,000 | -5.9% | $283 / Sq Ft |
| 12/20/2022 12/20/22 | Pending | -- | -- | -- |
| 11/04/2022 11/04/22 | Price Changed | $625,000 | -3.8% | $300 / Sq Ft |
| 10/17/2022 10/17/22 | Price Changed | $650,000 | -2.3% | $313 / Sq Ft |
| 10/03/2022 10/03/22 | Price Changed | $665,000 | -1.5% | $320 / Sq Ft |
| 09/20/2022 09/20/22 | For Sale | $675,000 | -- | $325 / Sq Ft |
Tax History Compared to Growth
Tax History
| Year | Tax Paid | Tax Assessment Tax Assessment Total Assessment is a certain percentage of the fair market value that is determined by local assessors to be the total taxable value of land and additions on the property. | Land | Improvement |
|---|---|---|---|---|
| 2025 | $3,743 | $126,536 | $39,795 | $86,741 |
| 2024 | $3,743 | $119,640 | $32,305 | $87,335 |
| 2023 | $3,812 | $118,250 | $35,665 | $82,585 |
| 2022 | $3,531 | $99,760 | $31,010 | $68,750 |
| 2021 | $3,271 | $93,440 | $25,130 | $68,310 |
| 2020 | $3,075 | $92,543 | $24,185 | $68,358 |
| 2019 | $2,930 | $88,726 | $22,855 | $65,871 |
| 2018 | $2,796 | $81,569 | $17,080 | $64,489 |
| 2017 | $2,685 | $80,760 | $16,275 | $64,485 |
| 2016 | $2,614 | $79,899 | $14,245 | $65,654 |
| 2015 | $2,610 | $77,294 | $11,725 | $65,569 |
| 2014 | $2,534 | $74,667 | $11,410 | $63,257 |
| 2013 | -- | $67,044 | $8,400 | $58,644 |
Agents Affiliated with this Home
-
Christopher Galli

Seller's Agent in 2023
Christopher Galli
Dickson Realty
(775) 771-2885
6 in this area
92 Total Sales
-
Courtney Roybal

Buyer's Agent in 2023
Courtney Roybal
LPT Realty, LLC
(775) 997-4402
2 in this area
54 Total Sales
Map
Source: Northern Nevada Regional MLS
MLS Number: 220014030
APN: 140-392-36
- 2305 Hammer Falls Dr Unit Mayfield 368
- 2200 Hampton Park Ct
- 10135 Burghley Ct
- 10015 Stonefield Dr
- 2200 Trakehner Ln
- 508 Alpine Rose Ct
- 9820 Hafflinger Ln
- 9825 Hafflinger Ln
- 2655 Fury Ct
- 10655 Birch Point Ct
- 2830 Bull Rider Dr
- 9822 Dyevera Ln
- 10005 Ellis Park Ln
- 2675 Weymoor Ct Unit 11B
- 1987 Wind Ranch Rd Unit C
- 1940 Dark Horse Rd Unit C
- 1955 Wind Ranch Rd
- 2345 Niatross Ln
- 2001 Neviekay Ln
- 9543 Tencendur Ln
- 10124 Cascade Falls Dr
- 10132 Cascade Falls Dr
- 10116 Cascade Falls Dr
- 10108 Cascade Falls Dr
- 10140 Cascade Falls Dr
- 10115 Cascade Falls Dr
- 10123 Cascade Falls Dr
- 10104 Cascade Falls Dr
- 10148 Cascade Falls Dr
- 10096 Silver Star Dr Unit 13C
- 10139 Cascade Falls Dr
- 10156 Cascade Falls Dr
- 10090 Silver Star Dr
- 10100 Cascade Falls Dr
- 10155 Cascade Falls Dr
- 10185 Hampton Park Dr
- 10164 Cascade Falls Dr
- 10164 Cascade Falls Ct Unit NV
- 10195 Hampton Park Dr
- 10199 Hampton Park Dr

