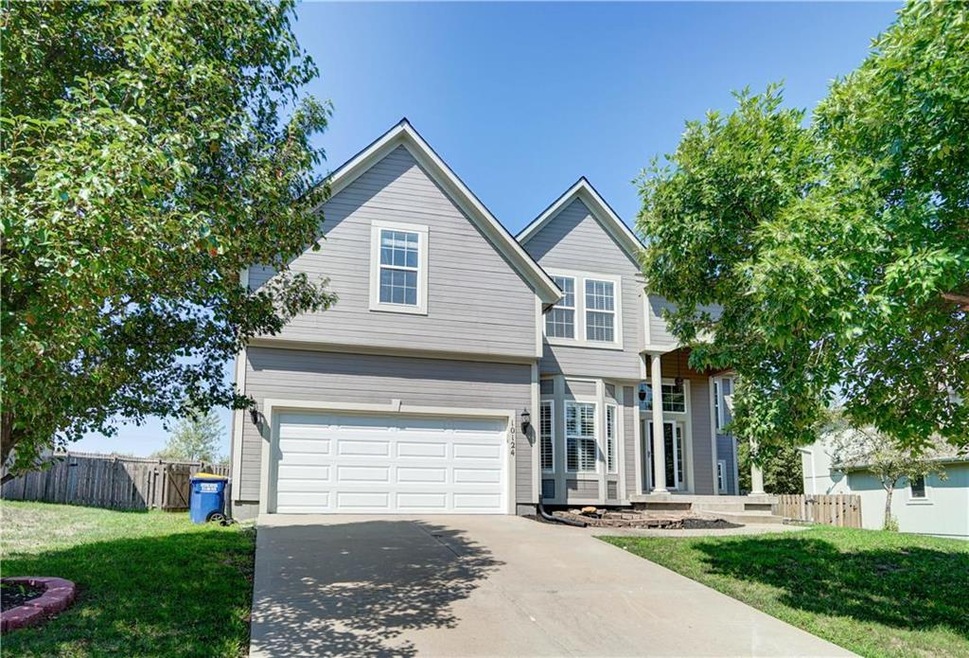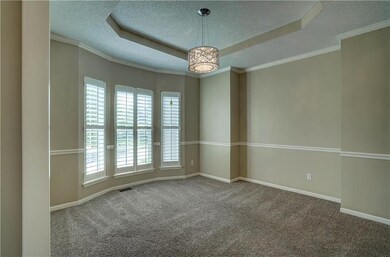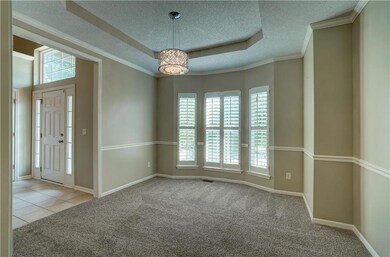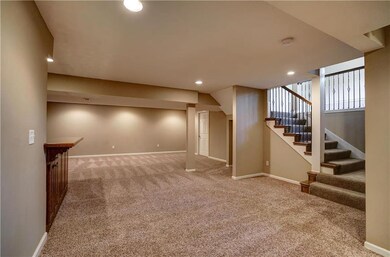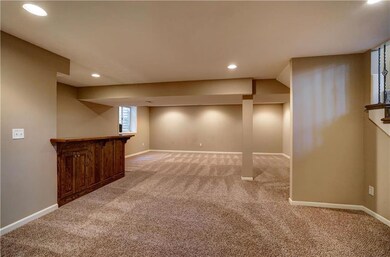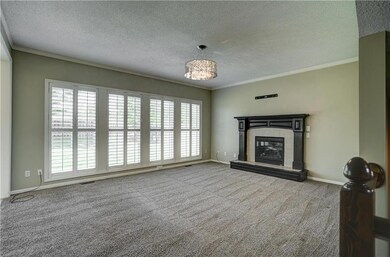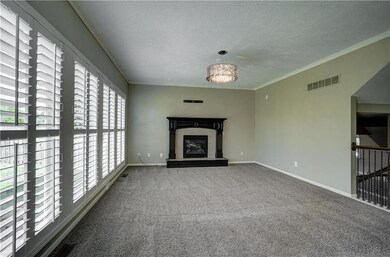
10124 Sunset Dr Lenexa, KS 66220
Highlights
- Recreation Room
- Vaulted Ceiling
- Great Room with Fireplace
- Manchester Park Elementary School Rated A
- Traditional Architecture
- Granite Countertops
About This Home
As of September 2020BACK on Market!! Hurry, this fabulous 4 bed/4.5ba won't last nestled in quiet neighborhood! It also has separate office/den and a library/media room & formal dining with stamped patio & plantation shutters. Finished basement with bar and full bath. Home has newer roof, furnace, main floor carpet, updated lighting and ext paint in last few years so all the big items have been done. This is move in ready but could use some love. Sellers have done all they can and will do no more repairs as it is priced to sell. Squarefootages are estimated
Last Agent to Sell the Property
Platinum Realty LLC License #SP00232559 Listed on: 08/25/2018

Home Details
Home Type
- Single Family
Est. Annual Taxes
- $6,599
Year Built
- Built in 2002
Lot Details
- 9,067 Sq Ft Lot
- Privacy Fence
HOA Fees
- $41 Monthly HOA Fees
Parking
- 2 Car Attached Garage
Home Design
- Traditional Architecture
- Composition Roof
- Wood Siding
Interior Spaces
- Wet Bar: All Carpet, Shades/Blinds, Ceramic Tiles, Kitchen Island, Pantry, Double Vanity, Separate Shower And Tub, Walk-In Closet(s), Whirlpool Tub
- Built-In Features: All Carpet, Shades/Blinds, Ceramic Tiles, Kitchen Island, Pantry, Double Vanity, Separate Shower And Tub, Walk-In Closet(s), Whirlpool Tub
- Vaulted Ceiling
- Ceiling Fan: All Carpet, Shades/Blinds, Ceramic Tiles, Kitchen Island, Pantry, Double Vanity, Separate Shower And Tub, Walk-In Closet(s), Whirlpool Tub
- Skylights
- Fireplace With Gas Starter
- Shades
- Plantation Shutters
- Drapes & Rods
- Great Room with Fireplace
- Formal Dining Room
- Home Office
- Recreation Room
- Workshop
- Laundry on upper level
Kitchen
- Breakfast Room
- Kitchen Island
- Granite Countertops
- Laminate Countertops
Flooring
- Wall to Wall Carpet
- Linoleum
- Laminate
- Stone
- Ceramic Tile
- Luxury Vinyl Plank Tile
- Luxury Vinyl Tile
Bedrooms and Bathrooms
- 4 Bedrooms
- Cedar Closet: All Carpet, Shades/Blinds, Ceramic Tiles, Kitchen Island, Pantry, Double Vanity, Separate Shower And Tub, Walk-In Closet(s), Whirlpool Tub
- Walk-In Closet: All Carpet, Shades/Blinds, Ceramic Tiles, Kitchen Island, Pantry, Double Vanity, Separate Shower And Tub, Walk-In Closet(s), Whirlpool Tub
- Double Vanity
- All Carpet
Finished Basement
- Basement Fills Entire Space Under The House
- Sump Pump
- Basement Window Egress
Schools
- Manchester Elementary School
- Olathe Northwest High School
Additional Features
- Enclosed patio or porch
- City Lot
- Central Heating and Cooling System
Listing and Financial Details
- Exclusions: Fireplace
- Assessor Parcel Number IP32250000 0038
Community Details
Overview
- Association fees include trash pick up
- Highland Crest Subdivision
Recreation
- Community Pool
Ownership History
Purchase Details
Home Financials for this Owner
Home Financials are based on the most recent Mortgage that was taken out on this home.Purchase Details
Home Financials for this Owner
Home Financials are based on the most recent Mortgage that was taken out on this home.Purchase Details
Home Financials for this Owner
Home Financials are based on the most recent Mortgage that was taken out on this home.Purchase Details
Purchase Details
Home Financials for this Owner
Home Financials are based on the most recent Mortgage that was taken out on this home.Purchase Details
Home Financials for this Owner
Home Financials are based on the most recent Mortgage that was taken out on this home.Similar Homes in the area
Home Values in the Area
Average Home Value in this Area
Purchase History
| Date | Type | Sale Price | Title Company |
|---|---|---|---|
| Warranty Deed | -- | Security 1St Title Llc | |
| Warranty Deed | -- | Continental Title | |
| Warranty Deed | -- | Alpha Title Llc | |
| Sheriffs Deed | $285,000 | Continental Title | |
| Warranty Deed | -- | Stewart Title Of Kansas City | |
| Warranty Deed | -- | Stewart Title Inc |
Mortgage History
| Date | Status | Loan Amount | Loan Type |
|---|---|---|---|
| Open | $361,000 | New Conventional | |
| Previous Owner | $307,050 | VA | |
| Previous Owner | $256,500 | Future Advance Clause Open End Mortgage | |
| Previous Owner | $281,151 | Future Advance Clause Open End Mortgage | |
| Previous Owner | $0 | Unknown | |
| Previous Owner | $59,000 | Credit Line Revolving | |
| Previous Owner | $184,020 | No Value Available | |
| Closed | $23,002 | No Value Available |
Property History
| Date | Event | Price | Change | Sq Ft Price |
|---|---|---|---|---|
| 09/02/2020 09/02/20 | Sold | -- | -- | -- |
| 07/30/2020 07/30/20 | Price Changed | $385,000 | -1.9% | $108 / Sq Ft |
| 07/23/2020 07/23/20 | Price Changed | $392,500 | -1.6% | $110 / Sq Ft |
| 07/20/2020 07/20/20 | Price Changed | $399,000 | -3.4% | $112 / Sq Ft |
| 07/17/2020 07/17/20 | For Sale | $413,000 | +29.1% | $116 / Sq Ft |
| 11/30/2018 11/30/18 | Sold | -- | -- | -- |
| 10/03/2018 10/03/18 | Price Changed | $319,900 | -3.1% | $90 / Sq Ft |
| 08/25/2018 08/25/18 | For Sale | $330,000 | +15.8% | $93 / Sq Ft |
| 12/16/2013 12/16/13 | Sold | -- | -- | -- |
| 11/22/2013 11/22/13 | Pending | -- | -- | -- |
| 11/18/2013 11/18/13 | For Sale | $285,000 | -- | $105 / Sq Ft |
Tax History Compared to Growth
Tax History
| Year | Tax Paid | Tax Assessment Tax Assessment Total Assessment is a certain percentage of the fair market value that is determined by local assessors to be the total taxable value of land and additions on the property. | Land | Improvement |
|---|---|---|---|---|
| 2024 | $6,599 | $53,740 | $9,859 | $43,881 |
| 2023 | $6,598 | $52,693 | $9,384 | $43,309 |
| 2022 | $6,290 | $48,990 | $8,932 | $40,058 |
| 2021 | $6,290 | $43,700 | $8,126 | $35,574 |
| 2020 | $5,427 | $39,767 | $8,126 | $31,641 |
| 2019 | $4,908 | $35,651 | $6,498 | $29,153 |
| 2018 | $5,313 | $38,215 | $6,498 | $31,717 |
| 2017 | $5,346 | $37,628 | $5,663 | $31,965 |
| 2016 | $5,001 | $35,984 | $5,663 | $30,321 |
| 2015 | $4,819 | $34,673 | $5,663 | $29,010 |
| 2013 | -- | $31,924 | $5,663 | $26,261 |
Agents Affiliated with this Home
-

Seller's Agent in 2020
Heather Bauer
BHG Kansas City Homes
(816) 529-1533
2 in this area
145 Total Sales
-

Buyer's Agent in 2020
Liana Caldera
Platinum Realty LLC
(816) 392-0039
6 in this area
107 Total Sales
-

Seller's Agent in 2018
Haly Nguyen
Platinum Realty LLC
(913) 553-7662
2 in this area
82 Total Sales
-

Seller's Agent in 2013
Charlene MacCallum
EXP Realty LLC
(913) 782-8857
1 in this area
61 Total Sales
-
S
Seller Co-Listing Agent in 2013
Stephanie MacCallum
EXP Realty LLC
-
A
Buyer's Agent in 2013
Amanda Teran
ReeceNichols -Johnson County W
(913) 515-3329
29 Total Sales
Map
Source: Heartland MLS
MLS Number: 2126808
APN: IP32250000-0038
- 20818 W 102nd St
- 20827 W 102nd St
- 21118 W 98th St
- 10010 Vista Dr
- 21602 W 100th St
- 9705 Sunset Cir
- 21701 W 100th St
- 9974 Brockway St
- 9998 Brockway St
- The Jefferson II Plan at Enclave at Manchester Park
- The Jefferson Ex Plan at Enclave at Manchester Park
- The Jefferson 1.5 Ex Plan at Enclave at Manchester Park
- The Jackson II Plan at Enclave at Manchester Park
- The Fremont Plan at Enclave at Manchester Park
- The Fillmore Plan at Enclave at Manchester Park
- The Elwood Plan at Enclave at Manchester Park
- The Eastwood Ex Plan at Enclave at Manchester Park
- The Eastwood Plan at Enclave at Manchester Park
- The Truman Plan at Enclave at Manchester Park
- 22077 W 99th Terrace
