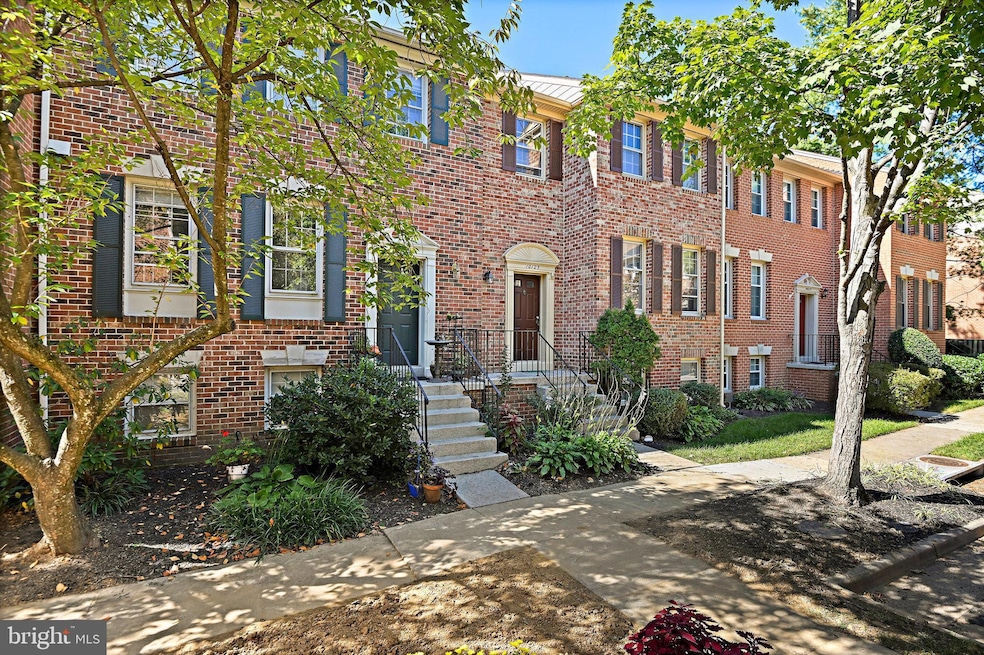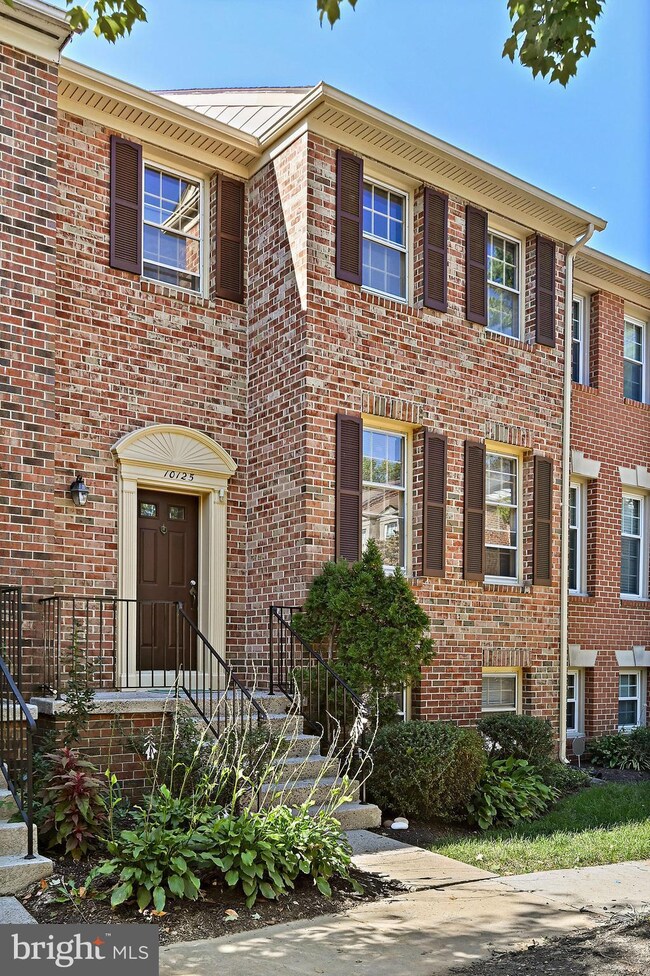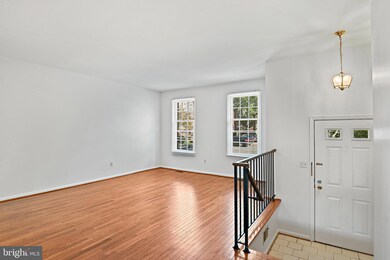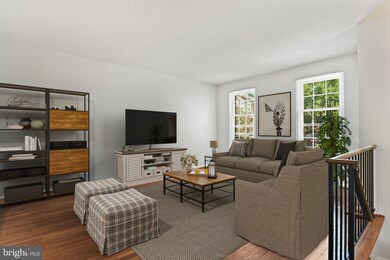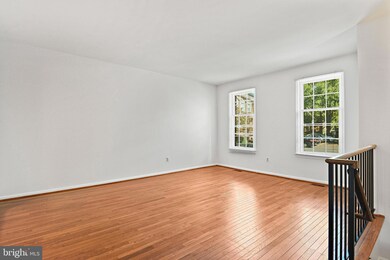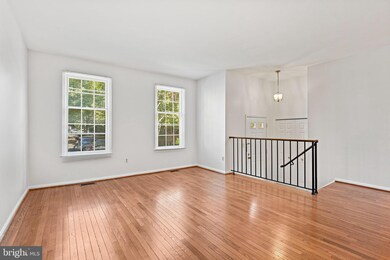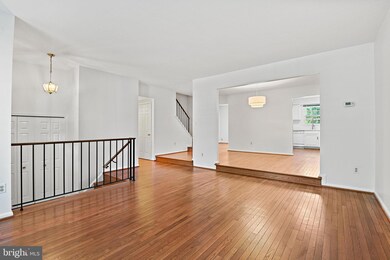
10125 Ebenshire Ct Oakton, VA 22124
Highlights
- Traditional Architecture
- 1 Fireplace
- Forced Air Heating and Cooling System
- Oakton Elementary School Rated A
About This Home
As of November 2024Beautiful brick front, 4 bedroom, 3.5 bath townhome in sought-after Concord Village. Large Primary bedroom on the upper level with two additional bedrooms, as well as a 4th bedroom on the lower level with an additional full bath. Main and upper levels have well-maintained hardwood floors while the lower level has brand new carpet. Whole home as been freshly painted, new quartz countertops in the kitchen, new light fixtures as well as a newer roof (2016) and fresh tile in the bathrooms. Relax out back on the patio in the fenced-in yard or cozy up by the fireplace this winter! Community amenities include tennis courts, a playground, and scenic walking paths all within close proximity. This home is a perfect blend of comfort and convenience, zoned for top-rated schools, and very close to Routes 66, 123 and the Vienna Metro as well as Oak Marr Rec Center. Don't miss the opportunity to make it yours! Welcome Home!
Last Agent to Sell the Property
Pearson Smith Realty, LLC License #0225198104 Listed on: 10/18/2024

Townhouse Details
Home Type
- Townhome
Est. Annual Taxes
- $7,582
Year Built
- Built in 1983
Lot Details
- 1,587 Sq Ft Lot
HOA Fees
- $123 Monthly HOA Fees
Parking
- Parking Lot
Home Design
- Traditional Architecture
- Brick Exterior Construction
- Tile Roof
- Concrete Perimeter Foundation
Interior Spaces
- 1,786 Sq Ft Home
- Property has 3 Levels
- 1 Fireplace
- Walk-Out Basement
Bedrooms and Bathrooms
Schools
- Oakton Elementary School
- Thoreau Middle School
- Oakton High School
Utilities
- Forced Air Heating and Cooling System
- Natural Gas Water Heater
Community Details
- Concord Village Subdivision
Listing and Financial Details
- Tax Lot 126
- Assessor Parcel Number 0474 21 0126
Ownership History
Purchase Details
Home Financials for this Owner
Home Financials are based on the most recent Mortgage that was taken out on this home.Purchase Details
Similar Homes in the area
Home Values in the Area
Average Home Value in this Area
Purchase History
| Date | Type | Sale Price | Title Company |
|---|---|---|---|
| Deed | $741,000 | Cardinal Title | |
| Deed | $140,000 | -- |
Mortgage History
| Date | Status | Loan Amount | Loan Type |
|---|---|---|---|
| Open | $555,750 | New Conventional |
Property History
| Date | Event | Price | Change | Sq Ft Price |
|---|---|---|---|---|
| 11/04/2024 11/04/24 | Sold | $741,000 | +2.2% | $415 / Sq Ft |
| 10/18/2024 10/18/24 | For Sale | $725,000 | -- | $406 / Sq Ft |
Tax History Compared to Growth
Tax History
| Year | Tax Paid | Tax Assessment Tax Assessment Total Assessment is a certain percentage of the fair market value that is determined by local assessors to be the total taxable value of land and additions on the property. | Land | Improvement |
|---|---|---|---|---|
| 2024 | $7,582 | $654,430 | $215,000 | $439,430 |
| 2023 | $7,288 | $645,810 | $215,000 | $430,810 |
| 2022 | $7,000 | $612,160 | $205,000 | $407,160 |
| 2021 | $7,023 | $598,480 | $195,000 | $403,480 |
| 2020 | $6,633 | $560,420 | $185,000 | $375,420 |
| 2019 | $6,493 | $548,640 | $180,000 | $368,640 |
| 2018 | $6,218 | $540,720 | $175,000 | $365,720 |
| 2017 | $0 | $534,820 | $170,000 | $364,820 |
| 2016 | $2,973 | $513,280 | $160,000 | $353,280 |
| 2015 | $2,864 | $513,280 | $160,000 | $353,280 |
| 2014 | $2,689 | $483,040 | $150,000 | $333,040 |
Agents Affiliated with this Home
-
Annie Coughlin

Seller's Agent in 2024
Annie Coughlin
Pearson Smith Realty, LLC
(703) 477-7298
1 in this area
87 Total Sales
-
Sean Price

Buyer's Agent in 2024
Sean Price
Samson Properties
(703) 424-5873
3 in this area
85 Total Sales
-
Kelly Price Tindle-Price
K
Buyer Co-Listing Agent in 2024
Kelly Price Tindle-Price
Samson Properties
(202) 525-8051
1 in this area
16 Total Sales
Map
Source: Bright MLS
MLS Number: VAFX2205686
APN: 0474-21-0126
- 10127 Turnberry Place
- 10147 Valentino Dr
- 3123 Valentino Ct
- 10192 Oakton Terrace Rd
- 10148 Village Knolls Ct
- 10203A Willow Mist Ct Unit 73
- 3116 Windwood Farms Dr
- 3102 Bradford Wood Ct
- 10223 Valentino Dr Unit 7323
- 9988 Cyrandall Dr
- 10300 Bushman Dr Unit 209
- 10130 Blake Ln
- 10248 Appalachian Cir Unit 1-D7
- 3179 Summit Square Dr Unit 2-B2
- 3179 Summit Square Dr Unit 2-C2
- 3179 Summit Square Dr Unit 2-B5
- 3176 Summit Square Dr Unit 4-E3
- 9908 Blake Ln
- 3024 Sugar Ln
- 2848 Jermantown Rd Unit 41
